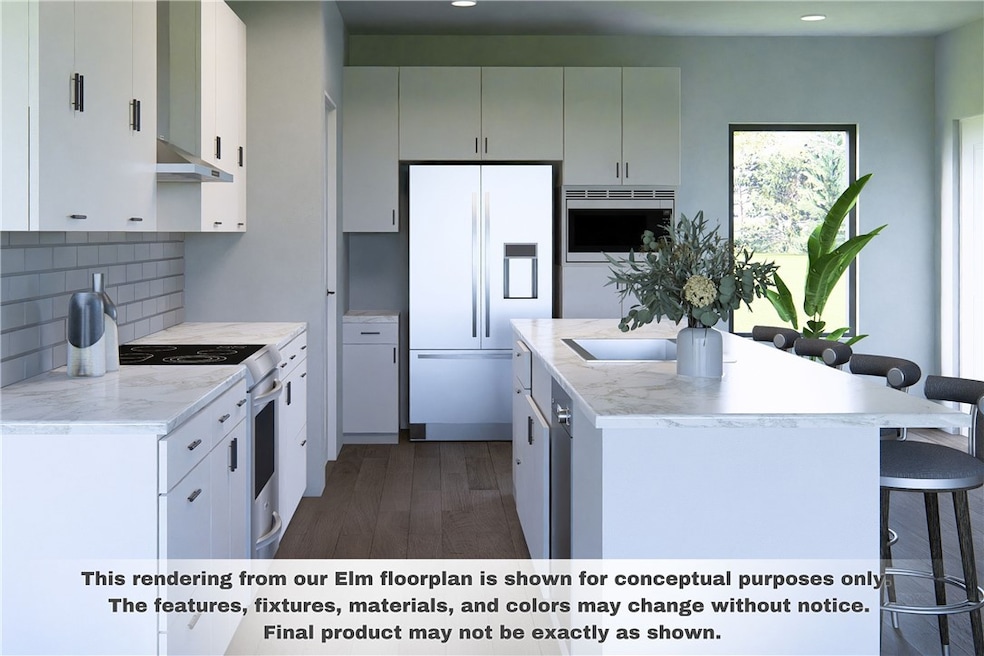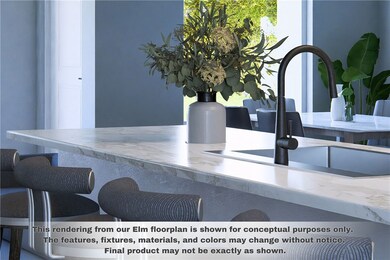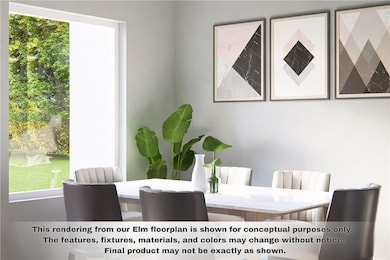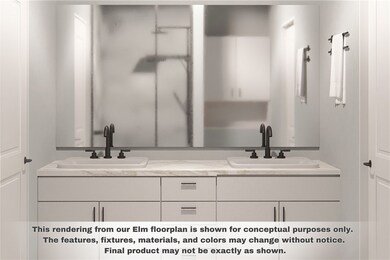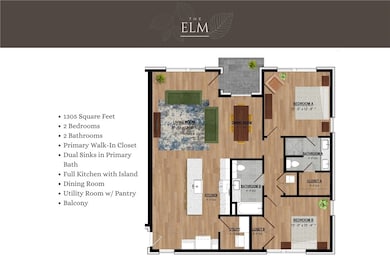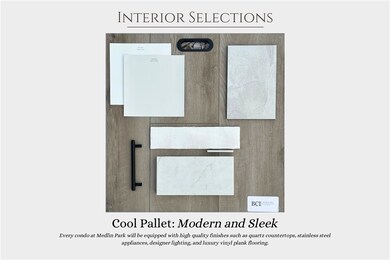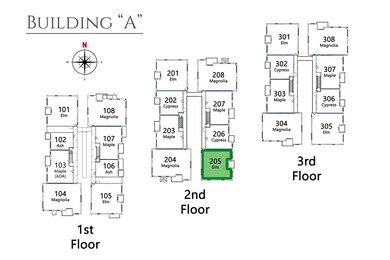3319 Mp Pkwy Unit 205 Bentonville, AR 72712
Estimated payment $2,470/month
Highlights
- Fitness Center
- In Ground Pool
- Gated Community
- New Construction
- Home fronts a pond
- Clubhouse
About This Home
Book Your Community Tour Today!! The Elm is a two-bedroom, two-bathroom plan where luxury meets spacious living. Designed for those who seek both elegance and comfort, this floor plan offers a large, open living area that is perfect for gatherings. Retreat to the primary suite, complete with an en-suite bath. The additional bedroom is generously sized, offering versatility for family, guests, a home office, or hobbies. Medlin Park offers exceptional on-site amenities: a clubhouse with café area, refreshing pool, dog park, scenic fishing pond, and pickleball courts. Ideally located in southeast Bentonville, with easy access from I-49, residents will have direct access to the Greenway for walking & biking. Close to major employers like Northwest Medical and the new Walmart campus, as well as nearby attractions like Horsebarn Park, The Momentary, and downtown shopping and dining. Medlin Park combines convenience and lifestyle in a vibrant community!
Listing Agent
Lone Rock Realty Brokerage Phone: 479-856-9422 License #PB00076160 Listed on: 12/11/2025
Co-Listing Agent
Lone Rock Realty Brokerage Phone: 479-856-9422 License #SA00097321
Property Details
Home Type
- Condominium
Est. Annual Taxes
- $4,125
Year Built
- New Construction
Lot Details
- Home fronts a pond
- Property fronts a private road
- Property is Fully Fenced
- Privacy Fence
- Wood Fence
- Aluminum or Metal Fence
- Landscaped
- Zero Lot Line
HOA Fees
- $200 Monthly HOA Fees
Home Design
- Slab Foundation
- Shingle Roof
- Architectural Shingle Roof
- Vinyl Siding
Interior Spaces
- 1,305 Sq Ft Home
- 1-Story Property
- Ceiling Fan
- Double Pane Windows
- ENERGY STAR Qualified Windows
- Vinyl Clad Windows
- Blinds
- Luxury Vinyl Plank Tile Flooring
Kitchen
- Eat-In Kitchen
- Electric Oven
- Electric Range
- Range Hood
- Microwave
- Plumbed For Ice Maker
- Dishwasher
- Quartz Countertops
- Disposal
Bedrooms and Bathrooms
- 2 Bedrooms
- Walk-In Closet
- 2 Full Bathrooms
Laundry
- Dryer
- Washer
Home Security
Parking
- 1 Car Garage
- Detached Carport Space
Pool
Outdoor Features
- Balcony
- Covered Patio or Porch
Utilities
- Central Heating and Cooling System
- Programmable Thermostat
- Electric Water Heater
- Fiber Optics Available
- Cable TV Available
Additional Features
- ENERGY STAR Qualified Appliances
- Property is near a park
Listing and Financial Details
- Home warranty included in the sale of the property
- Tax Lot 1
Community Details
Overview
- Association fees include management, common areas, insurance, ground maintenance, maintenance structure
- Medlin Park Condominiums Association
- Medlin Meadows Sub Ph 2 Bentonville Subdivision
Amenities
- Shops
- Clubhouse
Recreation
- Fitness Center
- Community Pool
- Park
- Trails
Security
- Gated Community
- Fire and Smoke Detector
- Fire Sprinkler System
Map
Home Values in the Area
Average Home Value in this Area
Tax History
| Year | Tax Paid | Tax Assessment Tax Assessment Total Assessment is a certain percentage of the fair market value that is determined by local assessors to be the total taxable value of land and additions on the property. | Land | Improvement |
|---|---|---|---|---|
| 2025 | $7,342 | $311,456 | $311,456 | -- |
| 2024 | $6,836 | $311,456 | $311,456 | $0 |
| 2023 | $6,149 | $108,647 | $108,647 | $0 |
Property History
| Date | Event | Price | List to Sale | Price per Sq Ft |
|---|---|---|---|---|
| 12/11/2025 12/11/25 | For Sale | $366,200 | -- | $281 / Sq Ft |
Source: Northwest Arkansas Board of REALTORS®
MLS Number: 1330506
APN: 01-20529-000
- 3319 Mp Pkwy Unit 203
- 3319 Mp Pkwy Unit 107
- 3330 Mp Pkwy Unit 304
- 3319 Mp Pkwy Unit 307
- 3330 Mp Pkwy Unit 104
- 3340 Mp Pkwy Unit 116
- 3319 Mp Pkwy Unit 105
- 3329 Mp Pkwy Unit 302
- 3330 Mp Pkwy Unit 206
- 3319 Mp Pkwy Unit 306
- 3319 Mp Pkwy Unit 206
- 3330 Mp Pkwy Unit 107
- 3319 Mp Pkwy Unit 303
- 3319 Mp Pkwy Unit 103
- 3330 Mp Pkwy Unit 302
- 3319 Mp Pkwy Unit 101
- 3330 Mp Pkwy Unit 303
- 3330 Mp Pkwy Unit 201
- 3330 Mp Pkwy Unit 308
- 3339 Mp Pkwy Unit 202
- 3010 SE J St Unit 20
- 4114 W Olive St
- 513 S Dodson Rd
- 600 S Promenade Blvd
- 750 S Promenade Blvd
- 1402 SE 22nd St
- 400 S Dodson Rd
- 1205 SE 22nd St
- 2101 SE Hilton Head Dr
- 4401 W Cedar Brooke Ln
- 400 N 35th St
- 303 SE Ranger Blvd
- 6000 W Stoney Creek Dr
- 201 N 34th St
- 1000 SE Falcon Ln
- 3010 W Walnut St
- 1412 SE 14th St
- 1402 SE P St
- 5106 W Stone Manor
- 2801 W Wellington Cir
