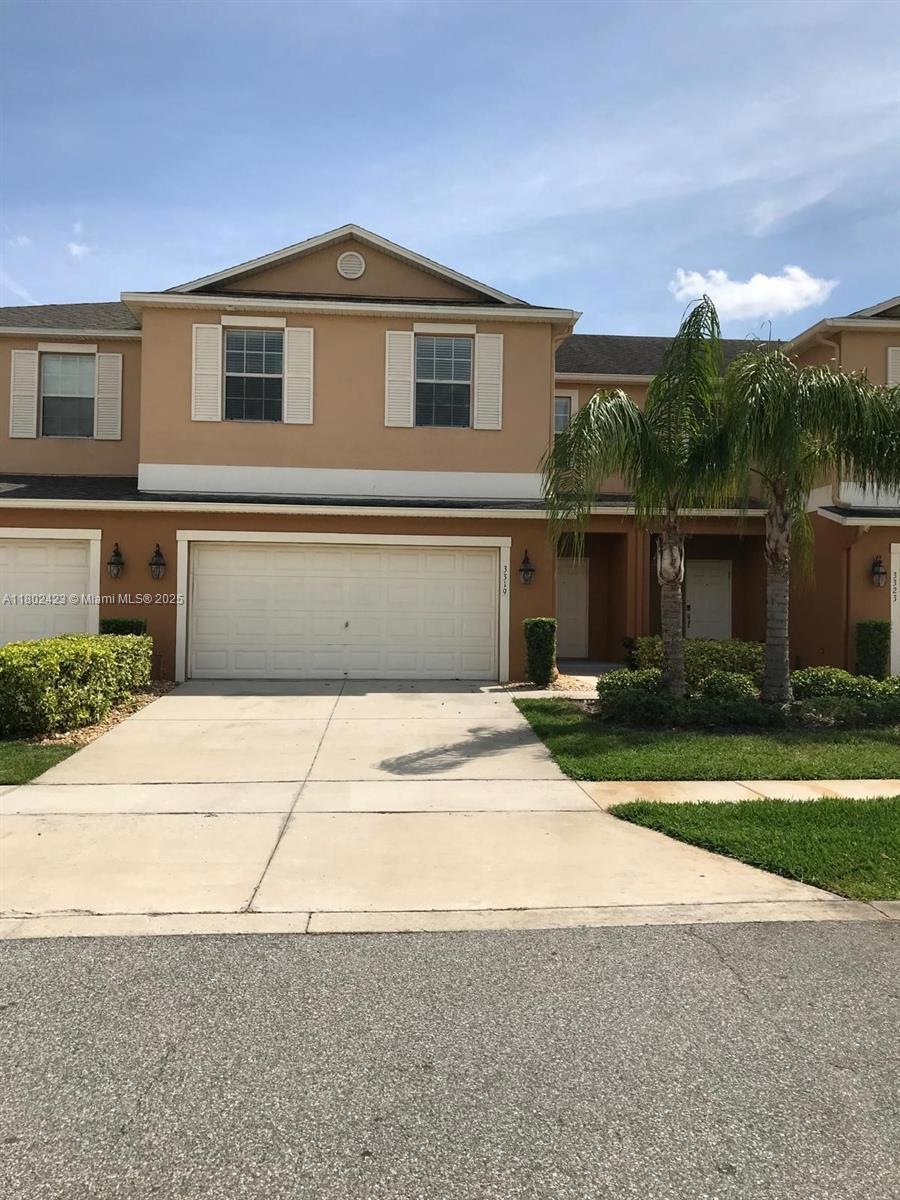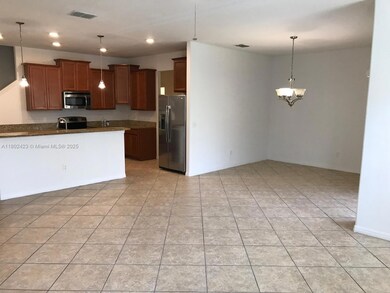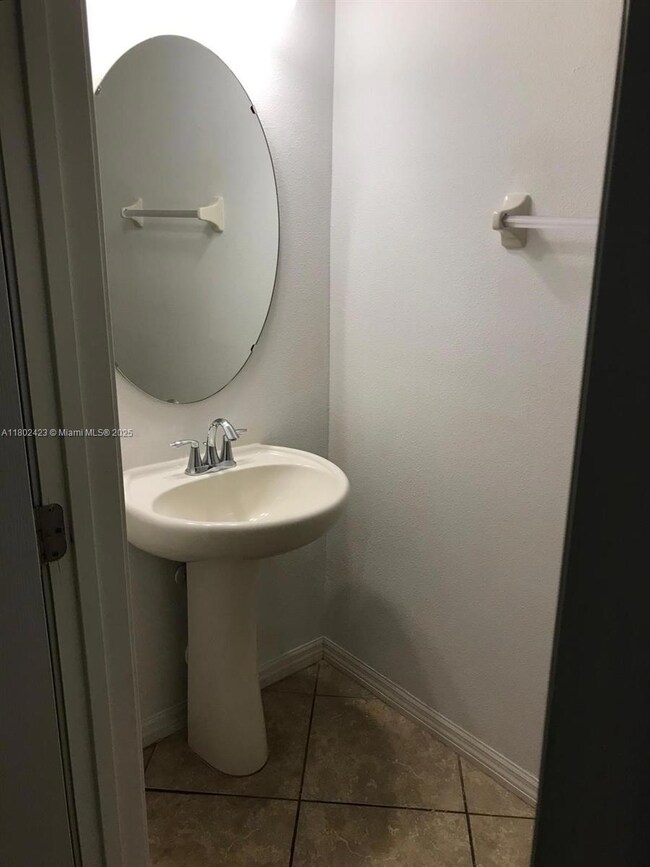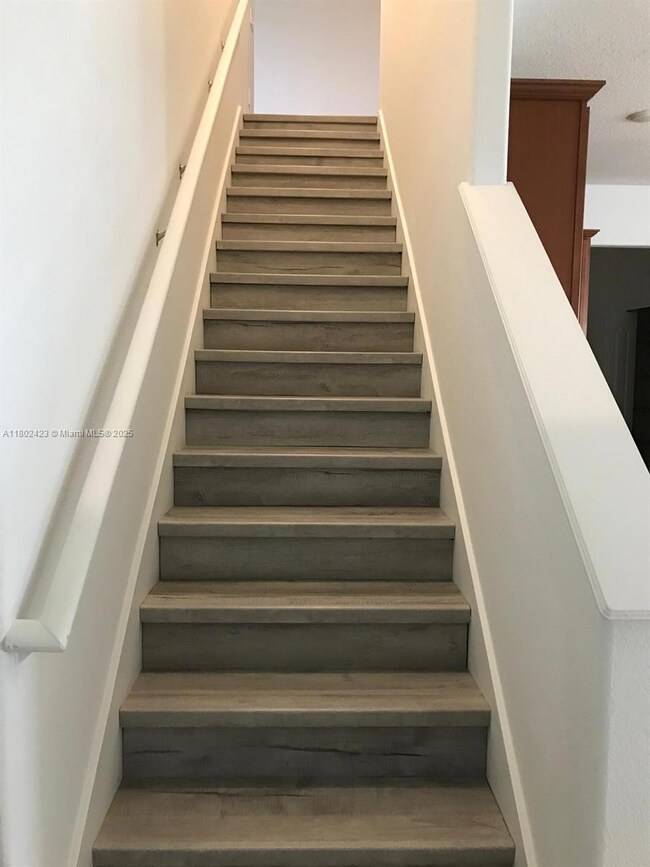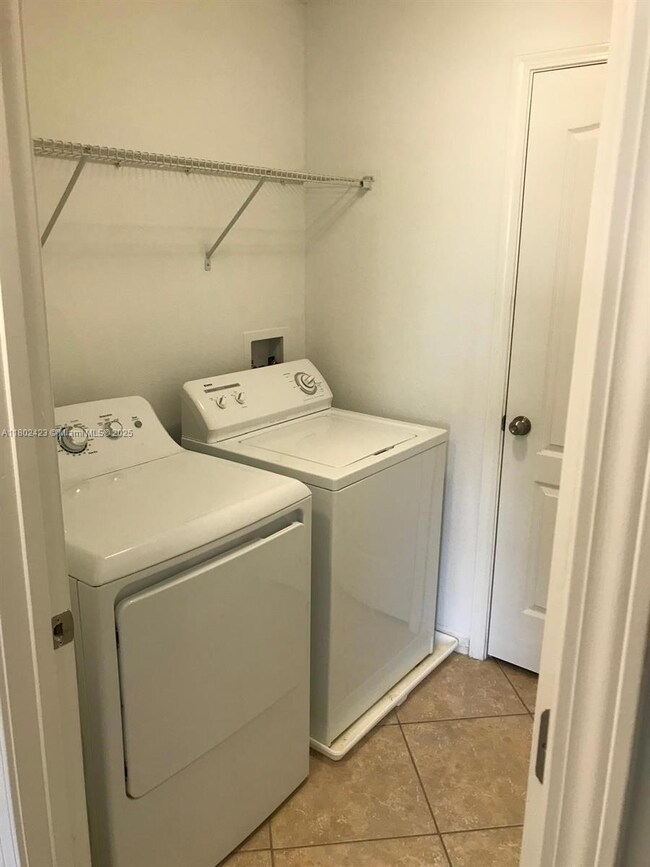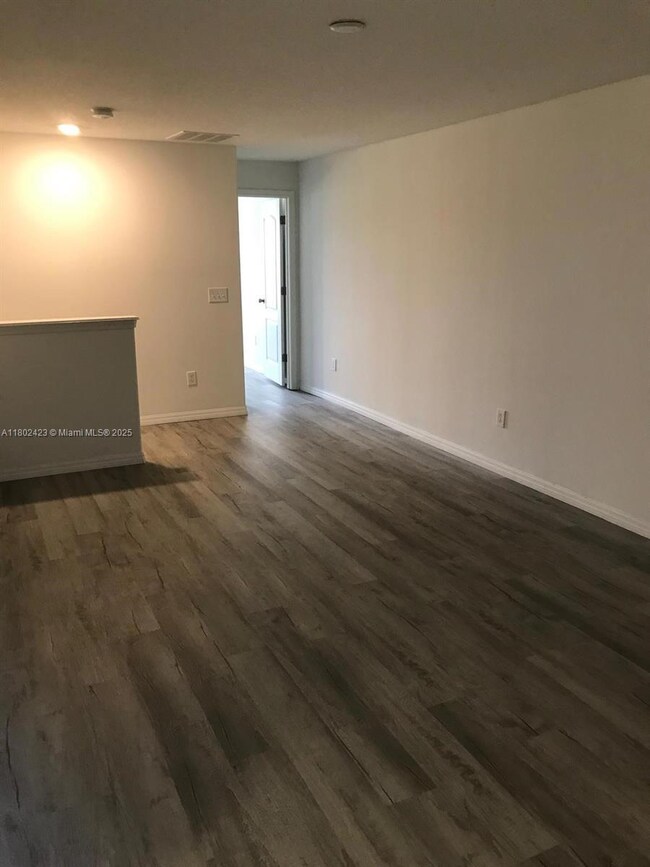
3319 Rodrick Cir Orlando, FL 32824
Estimated payment $2,961/month
Highlights
- Fitness Center
- Vaulted Ceiling
- Community Pool
- Clubhouse
- Garden View
- Breakfast Area or Nook
About This Home
**ORLANDO**Discover this beautifully designed 3-bedroom, 2.5-bathroom townhouse featuring a modern loft space, perfect for work or relaxation. Situated in an excellent community, this home offers the perfect blend of comfort and convenience. Spacious open-concept layout with abundant natural light, elegant finishes, and ample storage throughout. Versatile loft space for an office, playroom, or additional lounge area, kitchen with sleek countertops and stainless-steel appliances. Prime Location, centrally located close to the airport with easy access to major highways, including 417, proximity to shopping centers, Nemours Hospital, and the VA Hospital for peace of mind. This home is ideal for families, professionals, or anyone looking to embrace both convenience and style.
Townhouse Details
Home Type
- Townhome
Est. Annual Taxes
- $5,897
Year Built
- Built in 2015
Lot Details
- Fenced
HOA Fees
- $285 Monthly HOA Fees
Parking
- 2 Car Attached Garage
- Automatic Garage Door Opener
Home Design
- Split Level Home
- Cluster Home
- Concrete Block And Stucco Construction
Interior Spaces
- 2,352 Sq Ft Home
- Property has 2 Levels
- Vaulted Ceiling
- Ceiling Fan
- Blinds
- Family Room
- Garden Views
Kitchen
- Breakfast Area or Nook
- Electric Range
- Microwave
- Dishwasher
- Cooking Island
- Snack Bar or Counter
Flooring
- Carpet
- Ceramic Tile
Bedrooms and Bathrooms
- 3 Bedrooms
- Primary Bedroom Upstairs
- Walk-In Closet
- Separate Shower in Primary Bathroom
Laundry
- Dryer
- Washer
Home Security
Utilities
- Central Heating and Cooling System
- Electric Water Heater
Listing and Financial Details
- Assessor Parcel Number 32-24-30-9630-17-095
Community Details
Overview
- Wyndham Lakes Estates Condos
- Wyndham Lakes Estates Subdivision, 3/2.5, Garage Floorplan
Amenities
- Clubhouse
Recreation
- Fitness Center
- Community Pool
Pet Policy
- Breed Restrictions
Security
- Card or Code Access
- Complex Is Fenced
- High Impact Windows
Map
Home Values in the Area
Average Home Value in this Area
Tax History
| Year | Tax Paid | Tax Assessment Tax Assessment Total Assessment is a certain percentage of the fair market value that is determined by local assessors to be the total taxable value of land and additions on the property. | Land | Improvement |
|---|---|---|---|---|
| 2025 | $5,898 | $347,740 | $65,000 | $282,740 |
| 2024 | $5,248 | $347,740 | $65,000 | $282,740 |
| 2023 | $5,248 | $323,238 | $65,000 | $258,238 |
| 2022 | $4,779 | $294,123 | $55,000 | $239,123 |
| 2021 | $4,321 | $244,454 | $35,000 | $209,454 |
| 2020 | $4,187 | $245,974 | $35,000 | $210,974 |
| 2019 | $4,436 | $247,493 | $35,000 | $212,493 |
| 2018 | $3,540 | $229,306 | $0 | $0 |
| 2017 | $3,475 | $241,997 | $20,000 | $221,997 |
| 2016 | $3,454 | $219,971 | $25,000 | $194,971 |
| 2015 | $609 | $25,000 | $25,000 | $0 |
| 2014 | $524 | $20,000 | $20,000 | $0 |
Property History
| Date | Event | Price | Change | Sq Ft Price |
|---|---|---|---|---|
| 07/24/2025 07/24/25 | Pending | -- | -- | -- |
| 05/13/2025 05/13/25 | For Sale | $399,000 | -- | $170 / Sq Ft |
Purchase History
| Date | Type | Sale Price | Title Company |
|---|---|---|---|
| Special Warranty Deed | $244,700 | North American Title Company |
Mortgage History
| Date | Status | Loan Amount | Loan Type |
|---|---|---|---|
| Open | $100,000 | FHA |
Similar Homes in Orlando, FL
Source: MIAMI REALTORS® MLS
MLS Number: A11802423
APN: 32-2430-9630-17-095
- 3018 Bargate St
- 3349 Rodrick Cir
- 3610 Rodrick Cir
- 3308 Rodrick Cir
- 3530 Rodrick Cir
- 3442 Rodrick Cir
- 3256 Rodrick Cir
- 3243 Palatka St
- 3237 Palatka St
- 3166 Rodrick Cir
- 14963 Braywood Trail
- 2918 Rodrick Cir
- 3162 Rodrick Cir
- 2652 Carrickton Cir
- 3100 Stonewyck St
- 2938 Rodrick Cir
- 2663 Youngford St
- 15246 Harrington Cove Dr
- 3138 Twin Shore Ln
- 13851 Rushing Creek Run
