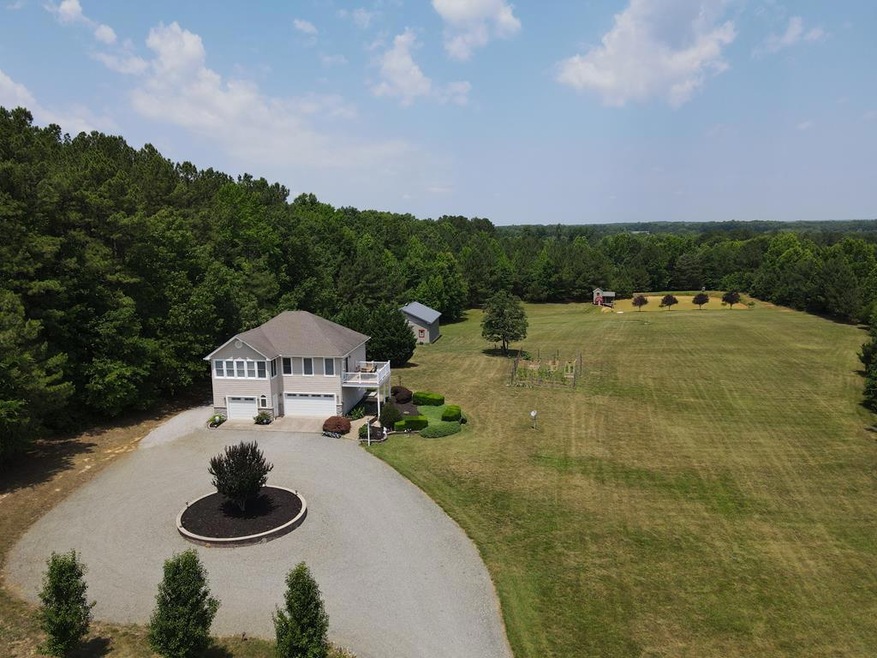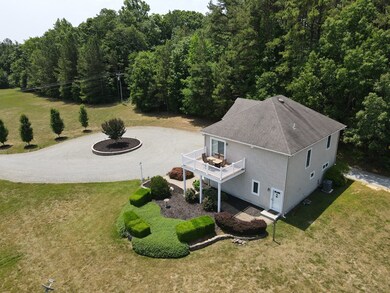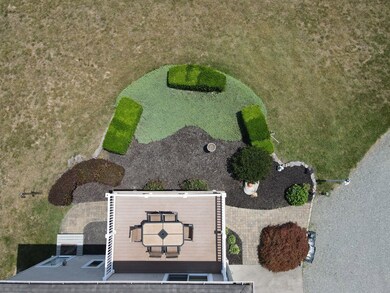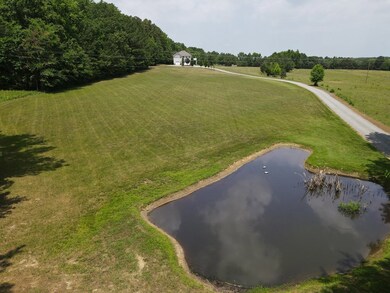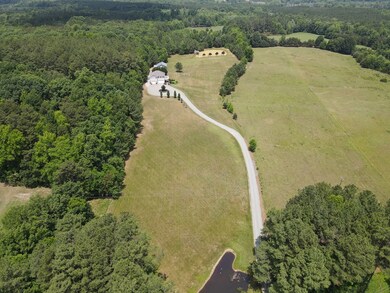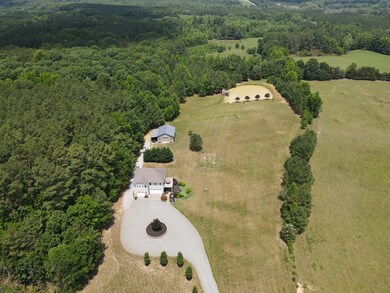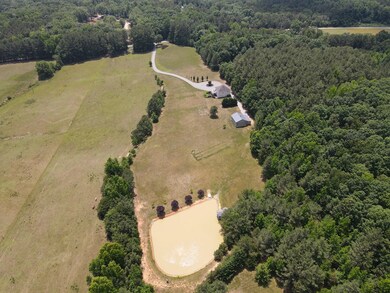3319 Wilbourne Rd Skipwith, VA 23968
Estimated Value: $184,000 - $422,955
Highlights
- Home fronts a pond
- Wood Flooring
- No HOA
- Deck
- High Ceiling
- Workshop
About This Home
As of October 2022#6541-Country living off the road! Drive up the long gently sloped driveway to the home situated on the knoll of 19.76 acres. With main living on the second floor, catch every single angle of quite country settings! No neighbors in sight but the cows. The home boast 1,286 sq ft, 2 bedroom 1 1/2 bath, sunroom/living room, dinning, and a custom kitchen. If the window views aren't enough, step out on the porch for a full 180 degree view of the property. Walk downstairs to full size garage with plenty of storage space and laundry/ mud area. Outside around back is nice shop with concrete floor, lean too, and office space. Two ponds on the property with the back pond being stocked with bass and catfish. Little dock house is great to watch a nice afternoon fade away! It doesn't get much better than this in southside Va! Ag zoning with minimum restrictions, bring your horses and/or animals. 10 minutes back to Clarksville, Va on Kerr Lake which has shopping, dinning, groceries, doctors, and fun activities.
Home Details
Home Type
- Single Family
Est. Annual Taxes
- $1,238
Year Built
- Built in 2005
Lot Details
- 19.76 Acre Lot
- Home fronts a pond
- Property is zoned ag
Home Design
- Slab Foundation
- Composition Roof
- Vinyl Siding
Interior Spaces
- 1,286 Sq Ft Home
- 2-Story Property
- High Ceiling
- Workshop
- Wood Flooring
- Property Views
Kitchen
- Electric Range
- Microwave
- Dishwasher
Bedrooms and Bathrooms
- 2 Bedrooms
Parking
- Garage
- Gravel Driveway
- Open Parking
Outdoor Features
- Deck
- Outdoor Storage
- Side Porch
Schools
- Clarksville Elementary School
- Bluestone Middle School
- Bluestone High School
Utilities
- Cooling Available
- Heat Pump System
- Well
- Electric Water Heater
- Septic Tank
Community Details
- No Home Owners Association
Listing and Financial Details
- Assessor Parcel Number 6785,2997
Home Values in the Area
Average Home Value in this Area
Property History
| Date | Event | Price | Change | Sq Ft Price |
|---|---|---|---|---|
| 01/16/2023 01/16/23 | Off Market | $415,000 | -- | -- |
| 10/17/2022 10/17/22 | Sold | $415,000 | -2.4% | $323 / Sq Ft |
| 09/18/2022 09/18/22 | Pending | -- | -- | -- |
| 06/16/2022 06/16/22 | For Sale | $425,000 | -- | $330 / Sq Ft |
Tax History Compared to Growth
Tax History
| Year | Tax Paid | Tax Assessment Tax Assessment Total Assessment is a certain percentage of the fair market value that is determined by local assessors to be the total taxable value of land and additions on the property. | Land | Improvement |
|---|---|---|---|---|
| 2024 | $1,238 | $343,900 | $57,000 | $286,900 |
| 2023 | $1,118 | $279,600 | $40,900 | $238,700 |
| 2022 | $856 | $214,100 | $41,000 | $173,100 |
| 2021 | $785 | $186,800 | $32,100 | $154,700 |
| 2020 | $785 | $186,800 | $32,100 | $154,700 |
| 2019 | $787 | $187,300 | $34,900 | $152,400 |
| 2018 | $787 | $187,300 | $34,900 | $152,400 |
| 2017 | $774 | $184,200 | $31,800 | $152,400 |
| 2016 | $774 | $184,200 | $31,800 | $152,400 |
| 2015 | -- | $188,100 | $34,200 | $153,900 |
| 2013 | -- | $185,000 | $31,100 | $153,900 |
Map
Source: Southern Piedmont Land & Lake Association of REALTORS®
MLS Number: 65452
APN: 6785
- 184 Rocky Mount Rd
- 97 Patten Rd
- 12967 U S 58
- 3905 Skipwith Rd
- 13 Lawsons Dr
- 0 Lawsons Dr
- 14 Lawsons Dr
- 1 Mcmillan Place
- 1274 Ferry Hill Trail
- 1075 E Orgainsville Rd
- 00 Chandler Rd
- 595 Jeffress Rd
- 15400 Highway 49
- 15216 Virginia 49
- 30 Ferry Hill Trail
- Lot 4 Triple C Dr
- Lot3 Triple C Dr
- 429 Triple C Dr
- 15 Ferry Hill Trail
- 19 Ferry Hill Trail
- 3189 Wilbourne Rd
- 3247 Wilbourne Rd
- 3161 Wilbourne Rd
- 3067 Wilbourne Rd
- 3276 Wilbourne Rd
- 3326 Wilbourne Rd
- 3460 Wilbourne Rd
- 3559 Wilbourne Rd
- 3029 Wilbourne Rd
- 2967 Wilbourne Rd
- 81 Pine Hill
- 2919 Wilbourne Rd
- 62 Pine Hill
- 80 Pine Hill
- 111 Pine Hill
- 3645 Wilbourne Rd
- 2863 Wilbourne Rd
- 2799 Wilbourne Rd
- 2775 Wilbourne Rd
- 2676 Middle School Rd
