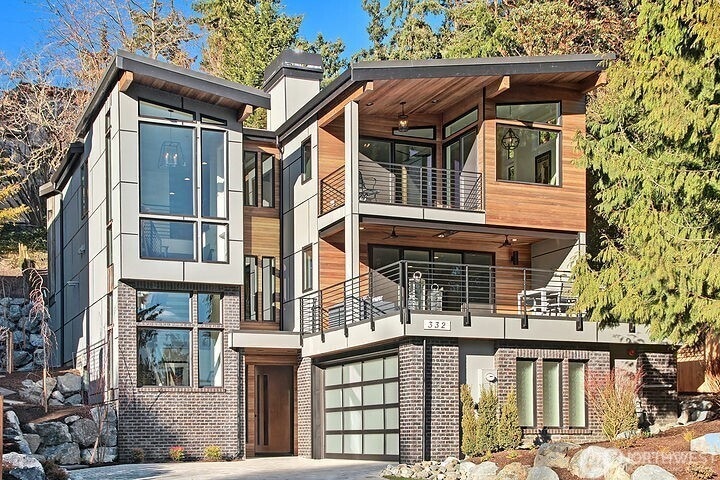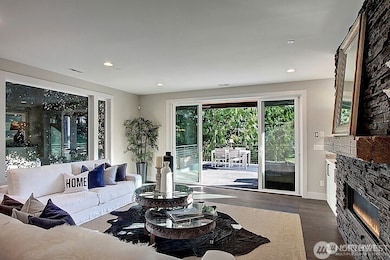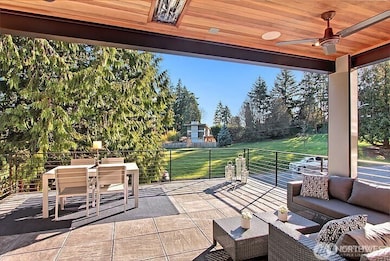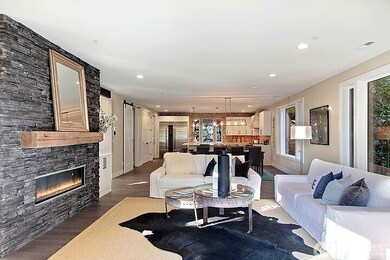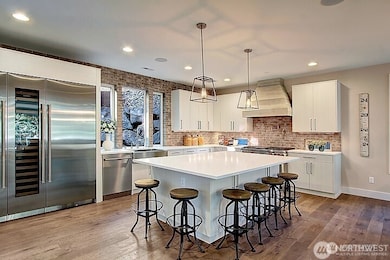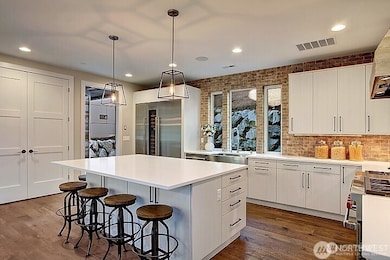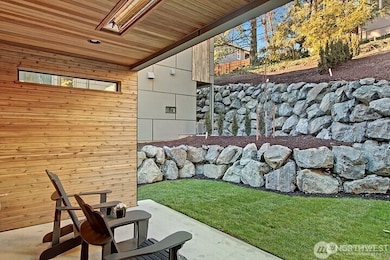332 13th Ave Kirkland, WA 98033
Norkirk NeighborhoodHighlights
- Deck
- Territorial View
- 2 Fireplaces
- Peter Kirk Elementary School Rated A
- Vaulted Ceiling
- 1-minute walk to Van Aalst Park
About This Home
Available now. Breathtaking, rare rental home offers contemporary design with exquisite features. Custom-built home shines with natural elements and the finest materials throughout. Kitchen is complete with Wolf range & Sub-Zero refrigerator with wine storage. Whiskey barrel backsplash, shiplap accents and repurposed wood welcome you to an urban oasis with indoor/outdoor living spaces. Top floor has new hdwd floors not shown in photos. The expansive deck, patio and open floor plan are perfect for entertaining. Private office, bar, radiant floors, spa-inspired primary, smart home features, MIL & park views. Blocks to award-winning LK WA school district’s elementary & middle schools. Mins to DT, Kirkland Urban, waterfront and freeways.
Source: Northwest Multiple Listing Service (NWMLS)
MLS#: 2411186
Home Details
Home Type
- Single Family
Est. Annual Taxes
- $24,580
Year Built
- Built in 2018
Lot Details
- Property is Fully Fenced
- Sprinkler System
- Private Yard
Parking
- Attached Garage
Home Design
- 3-Story Property
Interior Spaces
- 4,045 Sq Ft Home
- Vaulted Ceiling
- 2 Fireplaces
- Gas Fireplace
- Insulated Windows
- Storage
- Washer and Dryer
- Territorial Views
- Alarm System
Kitchen
- Stove
- Microwave
- Dishwasher
- Disposal
Bedrooms and Bathrooms
- Walk-In Closet
- Bathroom on Main Level
Outdoor Features
- Balcony
- Deck
- Patio
Utilities
- Central Air
Listing and Financial Details
- Assessor Parcel Number 1245002265
Community Details
Overview
- East Of Market Subdivision
Pet Policy
- Dogs Allowed
Map
Source: Northwest Multiple Listing Service (NWMLS)
MLS Number: 2411186
APN: 124500-2265
- 302 5th Ave Unit 103
- 432-450 Central Way
- 343 4th Ave Unit E
- 343 4th Ave Unit D
- 207 Park Ln
- 434 Kirkland Way
- 221 1st St
- 11422 NE 94th St Unit lower
- 375 Kirkland Ave Unit 215
- 140 Lake St S
- 128 State St S
- 65 Kirkland Ave Unit 214
- 11110 Forbes Creek Dr
- 325 6th Ave S
- 11044 111th Ave NE
- 11727 NE 80th St Unit B4
- 10166 NE 113th Place
- 11408 99th Place NE Unit 6
- 11404 110th Ave NE
- 725 9th Ave S Unit 108
