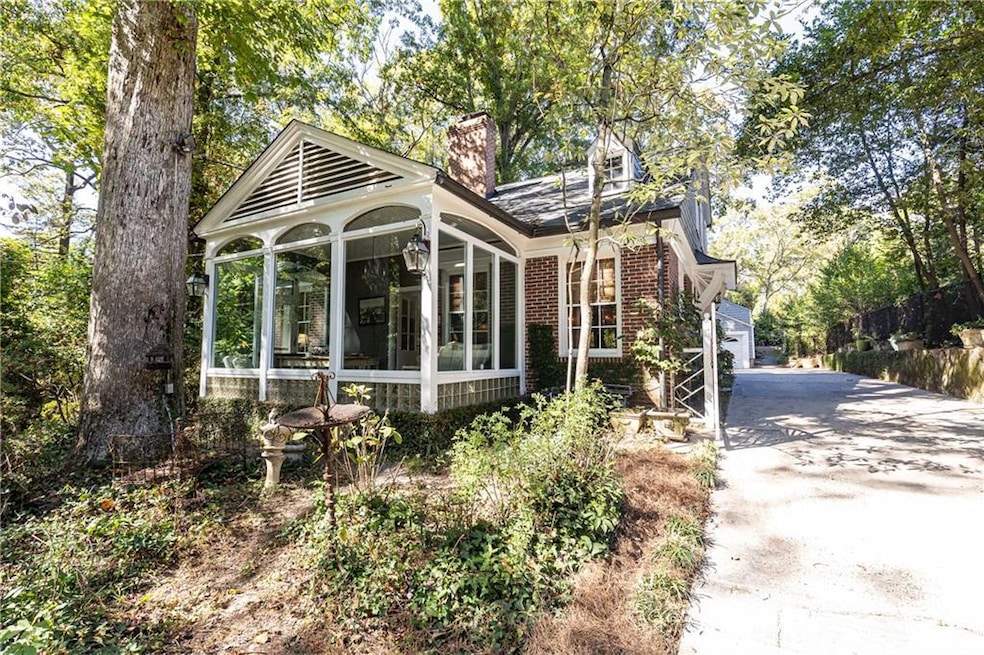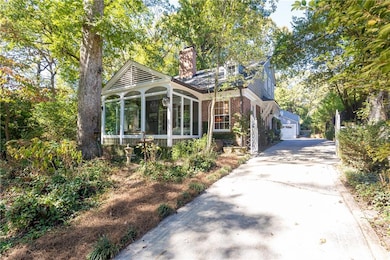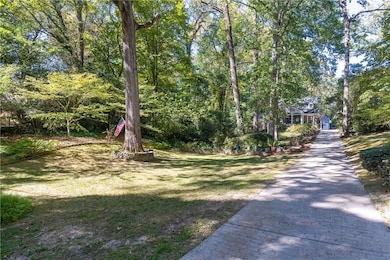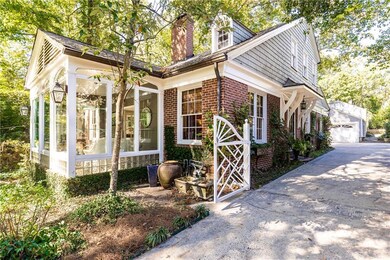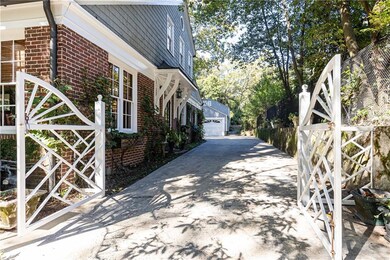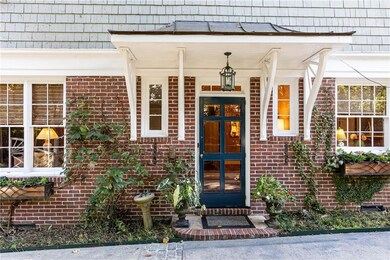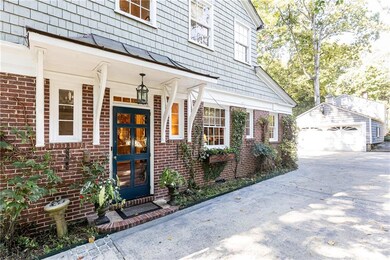332 Brentwood Dr NE Atlanta, GA 30305
Garden Hills NeighborhoodEstimated payment $13,093/month
Highlights
- Guest House
- 1.4 Acre Lot
- Clubhouse
- North Atlanta High School Rated A
- Dining Room Seats More Than Twelve
- 1-minute walk to Sunny Brook Park
About This Home
ONE OF A KIND JEWEL BOX ON THE LARGEST LOT IN GARDEN HILLS! First time ever on the market for this extraordinary property on 1.40 acres overlooking Sunny Brook Park. Renovate, expand, or completely reimagine—the possibilities are endless. Built in 1935, this home is filled with timeless charm and rich history, showcasing original crown molding, glass doorknobs throughout, 10-foot ceilings on the main, and architectural character that simply cannot be replicated today. Inside, the home offers exceptional living spaces including a gracious living room with stone fireplace, a separate dining room that seats 12+, a cozy separate wood-paneled den, and a bright sunroom or office overlooking the expansive front lawn and Sunny Brook Park. The kitchen is beautifully appointed with Carrara marble countertops and backsplash, stainless steel appliances, a kitchen island, wet bar, and an adjoining breakfast room. A bedroom and full bath on the main level provide convenience and flexibility for guests. Upstairs features a spacious primary bedroom with additional fireplace and a guest bedroom that share a full bath, along with a large walk-in closet. A walk-in attic with a cedar closet offers excellent storage or the possibility of finishing for additional space. The daylight terrace level includes a finished bonus room, a laundry room with sink, and room for plenty of additional storage. Outside, a spacious screened porch overlooks a large patio and the huge private backyard—the setting is truly unparalleled. A two-car detached garage is accompanied by the original guest house with a half bath, offering a fantastic opportunity to renovate into a carriage house or studio (seller has plans available). Additional storage behind guest house. Private manual gate at the front of property offers additional security and privacy. New roof and a 3-year-old water heater. Excellent proximity to Garden Hills pool, park, three schools, Farmer's Market, Buckhead Village and more. This property has been lovingly maintained and is ready for the next chapter. Don’t miss the chance to make it yours.
Home Details
Home Type
- Single Family
Est. Annual Taxes
- $18,289
Year Built
- Built in 1935
Lot Details
- 1.4 Acre Lot
- Private Entrance
- Irrigation Equipment
- Front and Back Yard Sprinklers
- Wooded Lot
- Private Yard
- Back and Front Yard
Parking
- 2 Car Garage
- Parking Accessed On Kitchen Level
- Driveway
Home Design
- Traditional Architecture
- Cottage
- Bungalow
- Brick Foundation
- Composition Roof
- Shingle Siding
- Four Sided Brick Exterior Elevation
Interior Spaces
- 2-Story Property
- Wet Bar
- Crown Molding
- Coffered Ceiling
- Vaulted Ceiling
- Ceiling Fan
- Stone Fireplace
- Fireplace Features Masonry
- Wood Frame Window
- Entrance Foyer
- Living Room with Fireplace
- 2 Fireplaces
- Dining Room Seats More Than Twelve
- Breakfast Room
- Formal Dining Room
- Den
- Bonus Room
- Sun or Florida Room
- Screened Porch
- Neighborhood Views
- Attic Fan
Kitchen
- Breakfast Bar
- Self-Cleaning Oven
- Gas Cooktop
- Microwave
- Dishwasher
- Kitchen Island
- Stone Countertops
- White Kitchen Cabinets
- Disposal
Flooring
- Wood
- Concrete
Bedrooms and Bathrooms
- Oversized primary bedroom
- Fireplace in Primary Bedroom
- Studio bedroom
- Walk-In Closet
- Bathtub and Shower Combination in Primary Bathroom
Laundry
- Laundry Room
- Dryer
- Washer
Finished Basement
- Interior and Exterior Basement Entry
- Laundry in Basement
- Crawl Space
- Natural lighting in basement
Home Security
- Security Gate
- Carbon Monoxide Detectors
- Fire and Smoke Detector
Outdoor Features
- Patio
- Outdoor Storage
- Outdoor Gas Grill
Additional Homes
- Guest House
Location
- Property is near public transit
- Property is near schools
- Property is near shops
Schools
- Garden Hills Elementary School
- Willis A. Sutton Middle School
- North Atlanta High School
Utilities
- Dehumidifier
- Forced Air Heating and Cooling System
- Heat Pump System
- Heating System Uses Natural Gas
- 220 Volts
- Private Water Source
- Electric Water Heater
- Phone Available
- Cable TV Available
Listing and Financial Details
- Assessor Parcel Number 17 006000050063
Community Details
Overview
- Garden Hills Subdivision
Amenities
- Restaurant
- Clubhouse
Recreation
- Community Playground
- Swim Team
- Community Pool
- Park
- Dog Park
Map
Home Values in the Area
Average Home Value in this Area
Tax History
| Year | Tax Paid | Tax Assessment Tax Assessment Total Assessment is a certain percentage of the fair market value that is determined by local assessors to be the total taxable value of land and additions on the property. | Land | Improvement |
|---|---|---|---|---|
| 2025 | $11,518 | $575,520 | $307,960 | $267,560 |
| 2023 | $16,974 | $410,000 | $201,440 | $208,560 |
| 2022 | $13,086 | $431,600 | $201,440 | $230,160 |
| 2021 | $13,727 | $402,440 | $206,000 | $196,440 |
| 2020 | $12,888 | $364,680 | $138,600 | $226,080 |
| 2019 | $497 | $371,800 | $119,040 | $252,760 |
| 2018 | $14,137 | $380,400 | $128,880 | $251,520 |
| 2017 | $12,739 | $323,760 | $172,360 | $151,400 |
| 2016 | $12,772 | $323,760 | $172,360 | $151,400 |
| 2015 | $13,308 | $323,760 | $172,360 | $151,400 |
| 2014 | $12,009 | $294,400 | $156,720 | $137,680 |
Property History
| Date | Event | Price | List to Sale | Price per Sq Ft |
|---|---|---|---|---|
| 11/17/2025 11/17/25 | For Sale | $2,195,000 | -- | $570 / Sq Ft |
Purchase History
| Date | Type | Sale Price | Title Company |
|---|---|---|---|
| Warranty Deed | -- | -- |
Mortgage History
| Date | Status | Loan Amount | Loan Type |
|---|---|---|---|
| Previous Owner | $417,000 | New Conventional |
Source: First Multiple Listing Service (FMLS)
MLS Number: 7682422
APN: 17-0060-0005-006-3
- 405 Brentwood Dr NE
- 339 Peachtree Ave NE
- 91 Sheridan Dr NE
- 89 Sheridan Dr NE
- 2696 Ellwood Dr NE
- 87 Sheridan Dr NE
- 81 Delmont Dr NE
- 100 Sheridan Dr NE
- 67 Delmont Dr NE
- 2956 Grandview Ave NE
- 70 Sheridan Dr NE Unit 12
- 70 Sheridan Dr NE
- 55 Delmont Dr NE Unit D1
- 192 E Wesley Rd NE
- 2837 N Hills Dr NE
- 2681 Brookwood Dr NE
- 35 Sheridan Dr NE Unit 12
- 25 Sheridan Dr NE Unit 5
- 311 Delmont Dr NE Unit DOWNSTAIRS
- 311 Delmont Dr NE Unit UPSTAIRS
- 245 Bolling Rd NE
- 300 Peachtree Rd NE Unit ID1299414P
- 300 Peachtree Rd NE
- 48 Peachtree Ave NE Unit 426
- 2675 Acorn Ave NE Unit Basement
- 372 Peachtree Ave NE Unit B
- 17 Peachtree Ave NE Unit A
- 17 Peachtree Ave NE Unit B
- 58 Sheridan Dr NE Unit 27
- 2684 Birchwood Dr NE
- 45 Sheridan Dr NE Unit 21
- 2909 Peachtree Rd NE Unit 307
- 36 Sheridan Dr NE Unit A2
- 21 Delmont Dr NE Unit 7
- 21 Delmont Dr NE Unit 1
- 361 Pharr Rd NE
- 2909 Peachtree Rd Unit 206
- 2909 Peachtree Rd Unit 106
