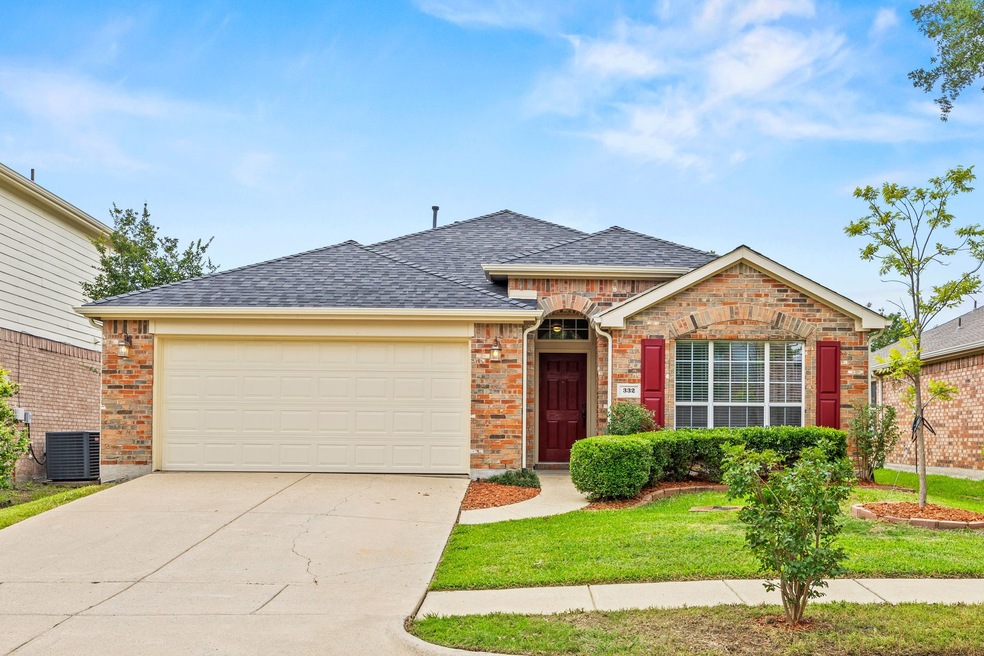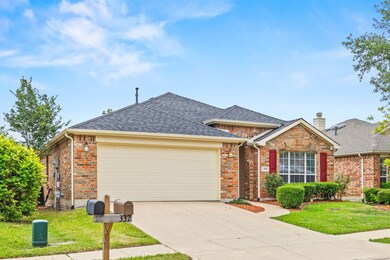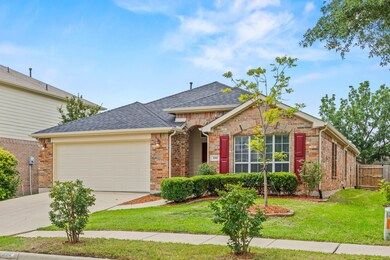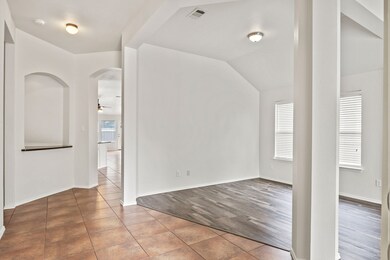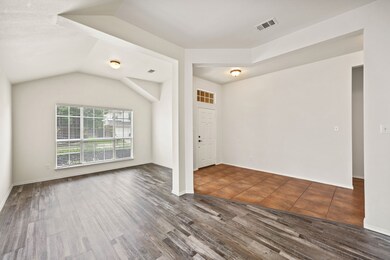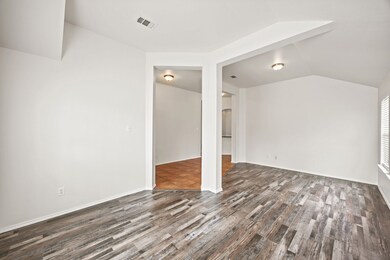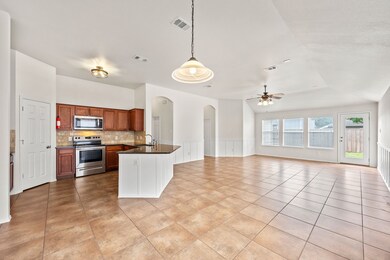
332 Butternut Dr Rockwall, TX 75087
Woodcreek NeighborhoodHighlights
- Fitness Center
- Fishing
- Traditional Architecture
- Miss May Vernon Elementary School Rated A-
- Open Floorplan
- Granite Countertops
About This Home
As of June 2025Located in the rapidly growing Woodcreek community of Fate, this well-maintained 4-bedroom, 2-bath home offers comfort, space and convenience in a family-friendly neighborhood within Royse City ISD. Built in 2004 and boasting 2,072 sq ft, this single-story layout is both functional and inviting. Step inside to find a flexible front space—ideal for a home office or additional living area—along with a formal dining room perfect for entertaining. The kitchen includes a cozy breakfast nook that opens to a spacious living room, making it easy to stay connected with family and guests. The primary suite is privately tucked at the back of the home and features a large ensuite bath with cabinet storage and a walk-in closet. Three additional bedrooms share a well-appointed second full bath. Enjoy a low-maintenance backyard with a concrete patio—ready for a trampoline, playset, or garden. Other highlights include a 2-car front-facing garage, newer roof that is less than 2 years old, fresh interior paint and neutral flooring throughout with no carpet. Woodcreek offers a fantastic lifestyle with access to multiple community pools, playgrounds, parks, fitness center, club house and jogging paths. Plus, you’re just a short drive from nearby elementary and middle schools, making daily routines a breeze. Don’t miss your chance to be part of this thriving neighborhood!
Last Agent to Sell the Property
Keller Williams Rockwall Brokerage Phone: 972-772-7000 License #0641435 Listed on: 05/23/2025

Home Details
Home Type
- Single Family
Est. Annual Taxes
- $5,859
Year Built
- Built in 2004
Lot Details
- 5,053 Sq Ft Lot
- Wood Fence
- Landscaped
- Interior Lot
- Sprinkler System
- Few Trees
- Back Yard
HOA Fees
- $60 Monthly HOA Fees
Parking
- 2 Car Attached Garage
- Front Facing Garage
- Garage Door Opener
- Driveway
Home Design
- Traditional Architecture
- Brick Exterior Construction
- Slab Foundation
- Composition Roof
Interior Spaces
- 2,072 Sq Ft Home
- 1-Story Property
- Open Floorplan
- Built-In Features
- Window Treatments
- Washer and Electric Dryer Hookup
Kitchen
- Eat-In Kitchen
- Electric Cooktop
- <<microwave>>
- Dishwasher
- Kitchen Island
- Granite Countertops
- Disposal
Flooring
- Ceramic Tile
- Luxury Vinyl Plank Tile
Bedrooms and Bathrooms
- 4 Bedrooms
- Walk-In Closet
- 2 Full Bathrooms
Home Security
- Carbon Monoxide Detectors
- Fire and Smoke Detector
Outdoor Features
- Covered patio or porch
- Rain Gutters
Schools
- Vernon Elementary School
- Royse City High School
Utilities
- Central Heating and Cooling System
- Heating System Uses Natural Gas
- Gas Water Heater
- High Speed Internet
Listing and Financial Details
- Legal Lot and Block 22 / D
- Assessor Parcel Number 000000060042
Community Details
Overview
- Association fees include all facilities, management, ground maintenance
- Pmg Of North Texas Association
- Woodcreek Ph 2A Subdivision
Recreation
- Community Playground
- Fitness Center
- Community Pool
- Fishing
- Park
Ownership History
Purchase Details
Purchase Details
Home Financials for this Owner
Home Financials are based on the most recent Mortgage that was taken out on this home.Purchase Details
Home Financials for this Owner
Home Financials are based on the most recent Mortgage that was taken out on this home.Purchase Details
Home Financials for this Owner
Home Financials are based on the most recent Mortgage that was taken out on this home.Similar Homes in Rockwall, TX
Home Values in the Area
Average Home Value in this Area
Purchase History
| Date | Type | Sale Price | Title Company |
|---|---|---|---|
| Warranty Deed | -- | None Listed On Document | |
| Vendors Lien | -- | Capital Title | |
| Vendors Lien | -- | None Available | |
| Vendors Lien | -- | Alamo Title Company |
Mortgage History
| Date | Status | Loan Amount | Loan Type |
|---|---|---|---|
| Previous Owner | $240,851 | Credit Line Revolving | |
| Previous Owner | $189,012 | FHA | |
| Previous Owner | $153,000 | New Conventional | |
| Previous Owner | $129,734 | FHA | |
| Previous Owner | $104,150 | Purchase Money Mortgage | |
| Previous Owner | $26,050 | New Conventional |
Property History
| Date | Event | Price | Change | Sq Ft Price |
|---|---|---|---|---|
| 07/09/2025 07/09/25 | For Rent | $2,299 | 0.0% | -- |
| 06/30/2025 06/30/25 | Sold | -- | -- | -- |
| 06/13/2025 06/13/25 | Pending | -- | -- | -- |
| 05/23/2025 05/23/25 | For Sale | $289,900 | -- | $140 / Sq Ft |
Tax History Compared to Growth
Tax History
| Year | Tax Paid | Tax Assessment Tax Assessment Total Assessment is a certain percentage of the fair market value that is determined by local assessors to be the total taxable value of land and additions on the property. | Land | Improvement |
|---|---|---|---|---|
| 2023 | $6,285 | $274,343 | $0 | $0 |
| 2022 | $5,610 | $249,403 | $0 | $0 |
| 2021 | $5,320 | $226,730 | $68,250 | $158,480 |
| 2020 | $5,638 | $224,260 | $66,950 | $157,310 |
| 2019 | $5,738 | $214,130 | $49,140 | $164,990 |
| 2018 | $5,799 | $210,040 | $47,780 | $162,260 |
| 2017 | $5,516 | $201,840 | $45,500 | $156,340 |
| 2016 | $5,015 | $176,760 | $45,500 | $131,260 |
| 2015 | $4,370 | $163,360 | $28,000 | $135,360 |
| 2014 | $4,370 | $155,440 | $28,000 | $127,440 |
Agents Affiliated with this Home
-
Aaron Stokes

Seller's Agent in 2025
Aaron Stokes
Keller Williams Rockwall
(214) 533-4188
20 in this area
286 Total Sales
-
Andrew Mellor
A
Buyer's Agent in 2025
Andrew Mellor
Whiterock SFR, LLC
(602) 733-3070
2 in this area
172 Total Sales
Map
Source: North Texas Real Estate Information Systems (NTREIS)
MLS Number: 20946235
APN: 60042
- 684 Cannon
- 606 Sourwood Ln
- 681 Harper Dr
- TBD Fate Main
- 204 Leonard Way
- 556 Garrett Dr
- 597 W Fate Main Place
- 888 Honey Locust Dr
- 508 Honey Locust Dr
- 506 Honey Locust Dr
- 503 Honey Locust Dr
- 505 Honey Locust Dr
- 501 Honey Locust Dr
- 3926 Vista Oak Dr
- 701 Buck Dr
- 575 Louder Way
- 306 Blackhaw Dr
- 583 Louder Way
- 326 Blackhaw Dr
- 615 Louder Way
