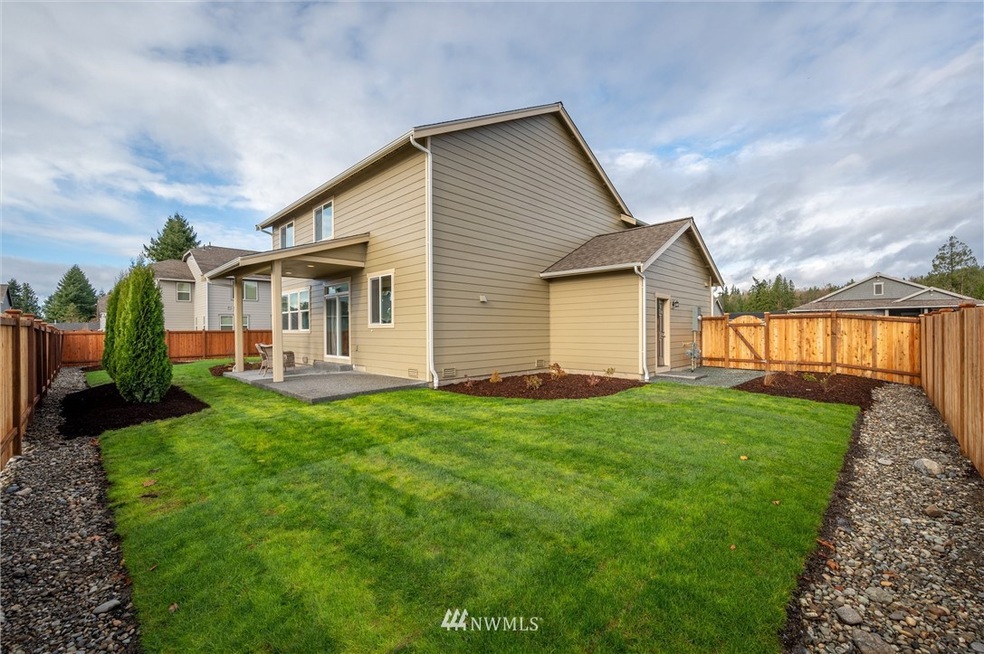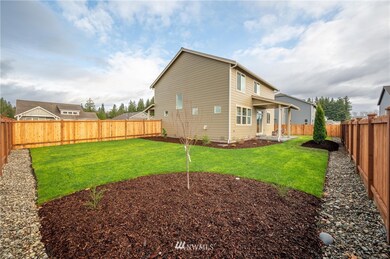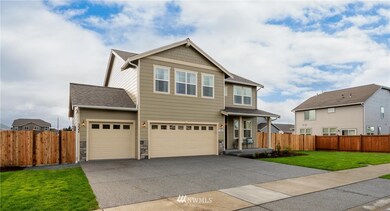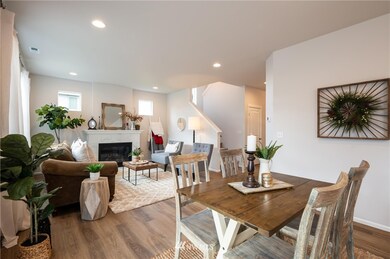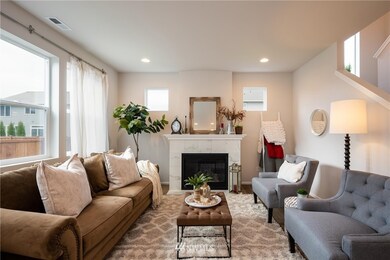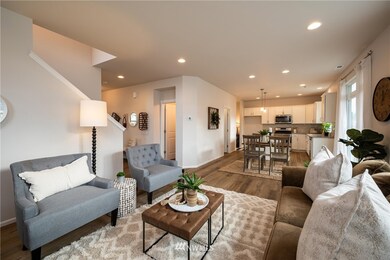
$649,000
- 4 Beds
- 2.5 Baths
- 2,180 Sq Ft
- 126 N Trail Rd
- Sedro Woolley, WA
Beautiful 4-bedroom, 2.5-bath home in desirable Garden Meadows! This two-story features an open-concept great room with a cozy gas fireplace and durable LVP flooring that flows through the living, kitchen, and dining areas. The modern kitchen includes quartz countertops, a subway tile backsplash, stainless steel gas range, micro-hood, and dishwasher. Enjoy year-round comfort with ductless
Kena Greer Brashear Muljat Group
