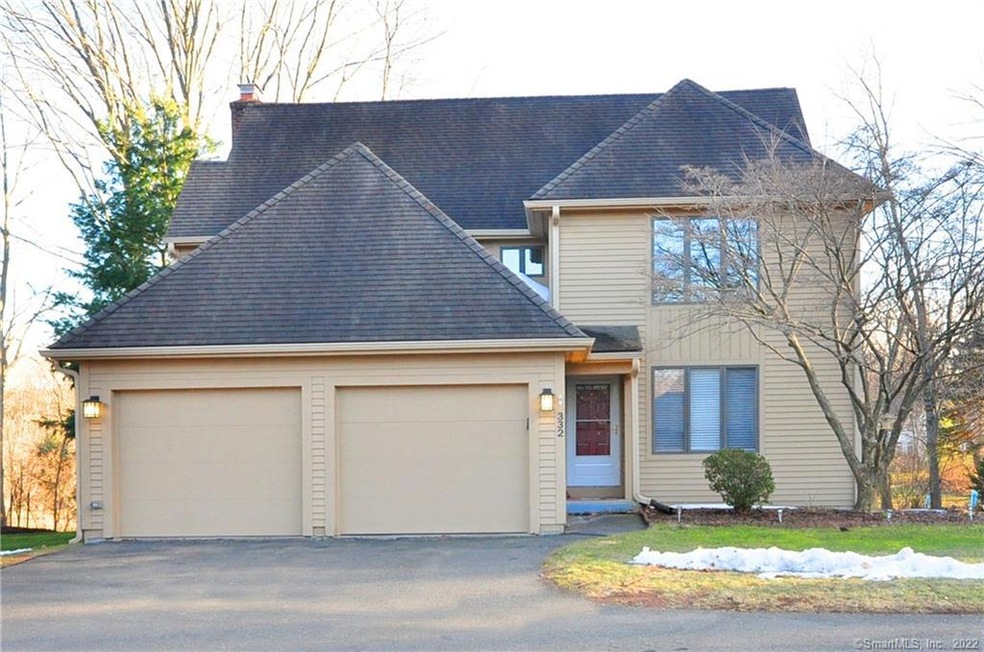
332 Cavan Ln Unit 332 Glastonbury, CT 06033
Addison NeighborhoodHighlights
- Open Floorplan
- Deck
- 1 Fireplace
- Hebron Avenue School Rated A
- Attic
- End Unit
About This Home
As of May 2022Enjoy maintenance-free living in a rarely available 3 bedroom at The Orchard. This DETACHED home features a 2-car garage with entry into a tiled mudroom and laundry room. Upon entering you are greeted by a grand foyer with high ceilings and a living area with an abundance of windows and hardwood floors for an open spacious feel. The kitchen has been updated with granite countertops, oak cabinets and stainless-steel appliances as well as a breakfast bar. The Kitchen opens to the family room with fireplace with sliding doors to the deck and private backyard. The Master bedroom has a with walk in closet and attached bath featuring glass tiled shower. Upstairs is rounded out with 2 other bedrooms and another full bath. All bedrooms are complete with plush carpet. There is a Finished basement with plenty of extra living space, perfect for entertaining guests. Additional features include public utilities and Grounds Maintenance and Snow removal included in HOA.
Last Agent to Sell the Property
Reddy Realty, LLC License #REB.0791892 Listed on: 03/11/2022
Home Details
Home Type
- Single Family
Est. Annual Taxes
- $7,524
Year Built
- Built in 1987
Lot Details
- Cul-De-Sac
- Property is zoned A1
HOA Fees
- $275 Monthly HOA Fees
Home Design
- Frame Construction
- Wood Siding
- Concrete Siding
Interior Spaces
- Open Floorplan
- 1 Fireplace
- Attic or Crawl Hatchway Insulated
- Finished Basement
Kitchen
- Oven or Range
- Microwave
- Dishwasher
- Disposal
Bedrooms and Bathrooms
- 3 Bedrooms
Laundry
- Dryer
- Washer
Parking
- 2 Car Attached Garage
- Parking Deck
- Automatic Garage Door Opener
Outdoor Features
- Deck
- Rain Gutters
Schools
- Smith Middle School
- Glastonbury High School
Utilities
- Central Air
- Heating System Uses Natural Gas
- Cable TV Available
Community Details
- Association fees include grounds maintenance, trash pickup, snow removal, property management, road maintenance
- The Orchard Community
Ownership History
Purchase Details
Home Financials for this Owner
Home Financials are based on the most recent Mortgage that was taken out on this home.Purchase Details
Home Financials for this Owner
Home Financials are based on the most recent Mortgage that was taken out on this home.Similar Homes in Glastonbury, CT
Home Values in the Area
Average Home Value in this Area
Purchase History
| Date | Type | Sale Price | Title Company |
|---|---|---|---|
| Warranty Deed | $282,100 | -- | |
| Warranty Deed | $172,000 | -- |
Mortgage History
| Date | Status | Loan Amount | Loan Type |
|---|---|---|---|
| Open | $210,000 | Balloon | |
| Closed | $253,850 | No Value Available | |
| Previous Owner | $197,300 | No Value Available | |
| Previous Owner | $137,600 | Unknown | |
| Previous Owner | $42,500 | No Value Available |
Property History
| Date | Event | Price | Change | Sq Ft Price |
|---|---|---|---|---|
| 05/03/2022 05/03/22 | Sold | $425,000 | +20.1% | $172 / Sq Ft |
| 03/15/2022 03/15/22 | Pending | -- | -- | -- |
| 03/11/2022 03/11/22 | For Sale | $354,000 | +25.5% | $143 / Sq Ft |
| 06/28/2012 06/28/12 | Sold | $282,100 | -5.9% | $164 / Sq Ft |
| 05/03/2012 05/03/12 | Pending | -- | -- | -- |
| 02/03/2012 02/03/12 | For Sale | $299,900 | -- | $174 / Sq Ft |
Tax History Compared to Growth
Tax History
| Year | Tax Paid | Tax Assessment Tax Assessment Total Assessment is a certain percentage of the fair market value that is determined by local assessors to be the total taxable value of land and additions on the property. | Land | Improvement |
|---|---|---|---|---|
| 2025 | $9,288 | $282,900 | $0 | $282,900 |
| 2024 | $9,033 | $282,900 | $0 | $282,900 |
| 2023 | $8,773 | $282,900 | $0 | $282,900 |
| 2022 | $7,520 | $201,600 | $0 | $201,600 |
| 2021 | $7,524 | $201,600 | $0 | $201,600 |
| 2020 | $7,439 | $201,600 | $0 | $201,600 |
| 2019 | $7,330 | $201,600 | $0 | $201,600 |
| 2018 | $7,258 | $201,600 | $0 | $201,600 |
| 2017 | $7,325 | $195,600 | $0 | $195,600 |
| 2016 | $7,120 | $195,600 | $0 | $195,600 |
| 2015 | $7,061 | $195,600 | $0 | $195,600 |
| 2014 | $6,973 | $195,600 | $0 | $195,600 |
Agents Affiliated with this Home
-
Madhu Reddy

Seller's Agent in 2022
Madhu Reddy
Reddy Realty, LLC
(860) 918-2921
11 in this area
398 Total Sales
-
Ashley Backman

Buyer's Agent in 2022
Ashley Backman
William Pitt
(860) 748-1680
1 in this area
58 Total Sales
-
M
Seller's Agent in 2012
Marabeth Gildersleeve
Berkshire Hathaway Home Services
-
K
Buyer's Agent in 2012
Kapil Chopra
William Raveis Real Estate
Map
Source: SmartMLS
MLS Number: 170473026
APN: GLAS-000005G-000960-S000007-000332
- 35 Macintosh Ln Unit 35
- 99 Warner Ct
- 8 Dutton Place Way Unit 8
- 76 Trymbulak Ln
- 30 Stony Brook Dr Unit B3
- 245 Georgetown Dr
- 311 Georgetown Dr
- 182 Georgetown Dr
- 62 Cambridge Dr
- 136 Lincoln Dr
- 27 Summersweet Dr
- 20 Holly Ln
- 5 Holly Ln
- 702 Griswold St
- 1 Cobblestone Rd
- 19 Stonecress Ln
- 34 Conestoga Way Unit 34
- 42 Towhee Ln
- 47 Conestoga Way Unit 47
- 57 Towhee Ln
