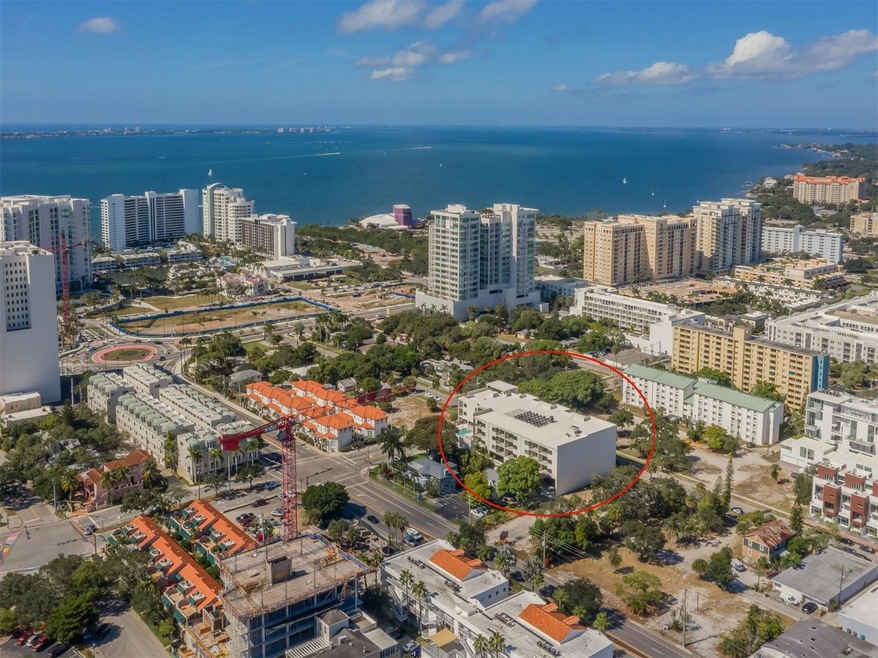
332 Cocoanut Ave Unit 503 Sarasota, FL 34236
Downtown Sarasota NeighborhoodEstimated payment $7,150/month
Highlights
- 0.48 Acre Lot
- Open Floorplan
- High Ceiling
- Booker High School Rated A-
- Main Floor Primary Bedroom
- 4-minute walk to Selby Five Points Park
About This Home
***Will Consider Owner Financing ***# 503 offers 897 SQFT of total living space. Access to the pool terrace on the 3rd floor. CONDO FEES ONLY $576 MONTHLY. The details only get better! Post-Tension (concrete) construction from the ground up and enhanced sound attenuation in unit common walls. THE CANNES offers an open floor plan, tall ceilings, sizeable terrace, office/flex room with double pocket doors, stainless steel appliances, convection ovens, quartz countertops, under-mount sinks, and front load washer and dryer. The Master bath features shower, Beautiful Cabinetry through out. Uniquely situated in the heart of the Rosemary District, 332 COCOANUT offers unmatched value in today’s market. Our boutique condominium offers thirty-six spaciously designed, modern residences with the comforts and ambiance of high-rise living. It’s easy to see why 332 COCOANUT has sparked so much interest! Whole Foods is your neighborhood corner market and the farmers market is a short walk away. Enjoy a relaxed lifestyle and international restaurants & shopping, arts & cultural theater districts and stroll the Sarasota Bayfront. St. Armand’s Circle and Lido Beach are just a short drive over the Ringling Bridge. newly built 2021
Listing Agent
GANGWAY REALTY Brokerage Phone: 941-412-4205 License #3081949 Listed on: 06/27/2024
Property Details
Home Type
- Condominium
Est. Annual Taxes
- $8,595
Year Built
- Built in 2020
HOA Fees
- $576 Monthly HOA Fees
Parking
- 1 Car Attached Garage
- Basement Garage
- Off-Street Parking
- Assigned Parking
Home Design
- Entry on the 5th floor
- Slab Foundation
- Concrete Siding
- Cement Siding
Interior Spaces
- 897 Sq Ft Home
- Open Floorplan
- High Ceiling
- Ceiling Fan
- Living Room
- Home Office
Kitchen
- Convection Oven
- Range
- Microwave
- Dishwasher
- Stone Countertops
- Disposal
Flooring
- Carpet
- Tile
Bedrooms and Bathrooms
- 1 Primary Bedroom on Main
- Walk-In Closet
- 1 Full Bathroom
Laundry
- Laundry closet
- Dryer
- Washer
Utilities
- Central Heating and Cooling System
- Electric Water Heater
- Cable TV Available
Additional Features
- Outdoor Grill
- North Facing Home
Listing and Financial Details
- Visit Down Payment Resource Website
- Assessor Parcel Number 2026125032
Community Details
Overview
- Association fees include pool, escrow reserves fund, insurance, maintenance structure, ground maintenance, sewer, trash, water
- See Info Association
- 332 Cocoanut Subdivision, Cannes Floorplan
- The community has rules related to deed restrictions
- 5-Story Property
Recreation
- Community Pool
Pet Policy
- 2 Pets Allowed
- Breed Restrictions
3D Interior and Exterior Tours
Floorplan
Map
Home Values in the Area
Average Home Value in this Area
Tax History
| Year | Tax Paid | Tax Assessment Tax Assessment Total Assessment is a certain percentage of the fair market value that is determined by local assessors to be the total taxable value of land and additions on the property. | Land | Improvement |
|---|---|---|---|---|
| 2025 | $8,861 | $570,800 | -- | $570,800 |
| 2024 | $8,766 | $591,700 | -- | $591,700 |
| 2023 | $8,766 | $583,000 | $0 | $583,000 |
| 2022 | $8,540 | $563,100 | $0 | $563,100 |
| 2021 | $0 | $0 | $0 | $0 |
Property History
| Date | Event | Price | List to Sale | Price per Sq Ft |
|---|---|---|---|---|
| 01/02/2025 01/02/25 | For Sale | $1,126,998 | 0.0% | $1,256 / Sq Ft |
| 12/31/2024 12/31/24 | Off Market | $1,126,998 | -- | -- |
| 07/25/2024 07/25/24 | Price Changed | $1,126,998 | 0.0% | $1,256 / Sq Ft |
| 06/27/2024 06/27/24 | For Sale | $1,126,999 | -- | $1,256 / Sq Ft |
About the Listing Agent

Jack Gang has enjoyed living in and working in the Venice area for over 20 years. A transplant from the Midwest, he couldn’t resist the Florida lifestyle with its sunny weather and beautiful beaches.
Having over 18 years experience in real estate and previous banking experience, Jack is diligent and accomplished. He always works hard making sure his clients are happy and sufficiently attended to.
Jack's Other Listings
Source: Stellar MLS
MLS Number: N6133602
APN: 2026-12-5032
- 1270 5th St
- 200 Cocoanut Ave Unit 7
- 1345 2nd St Unit C
- 1415 2nd St
- 468 Quay Common
- 320 Central Ave
- 700 Cocoanut Ave
- 100 Central Ave Unit C620
- 100 Central Ave Unit C517
- 301 Quay Commons Unit 509
- 301 Quay Common Unit 704
- 750 N Tamiami Trail Unit 1204
- 750 N Tamiami Trail Unit 405
- 750 N Tamiami Trail Unit 916
- 750 N Tamiami Trail Unit 705
- 750 N Tamiami Trail Unit 1402
- 750 N Tamiami Trail Unit 205
- 750 N Tamiami Trail Unit 1404
- 750 N Tamiami Trail Unit 418
- 750 N Tamiami Trail Unit 1611





