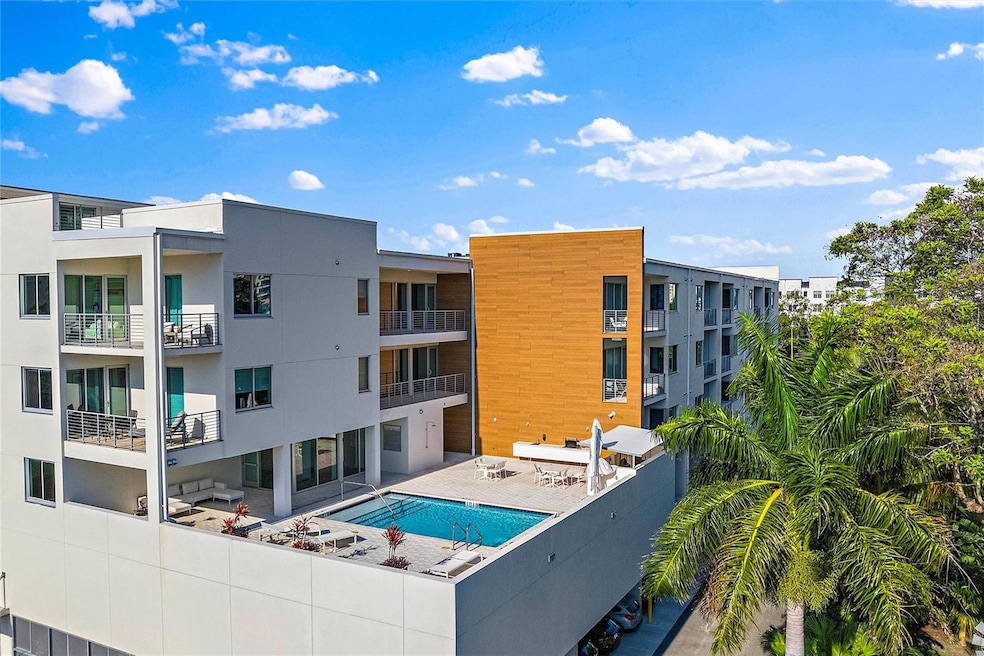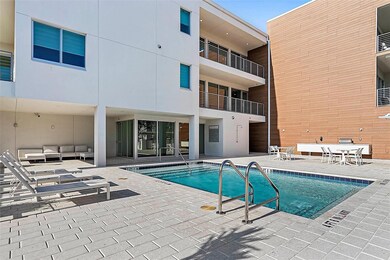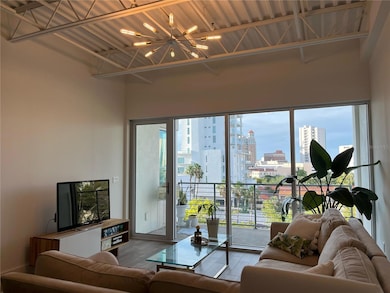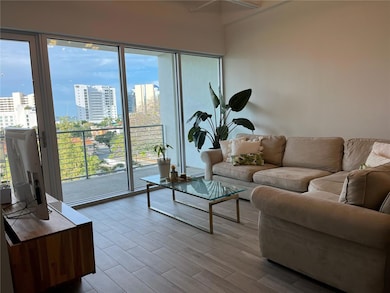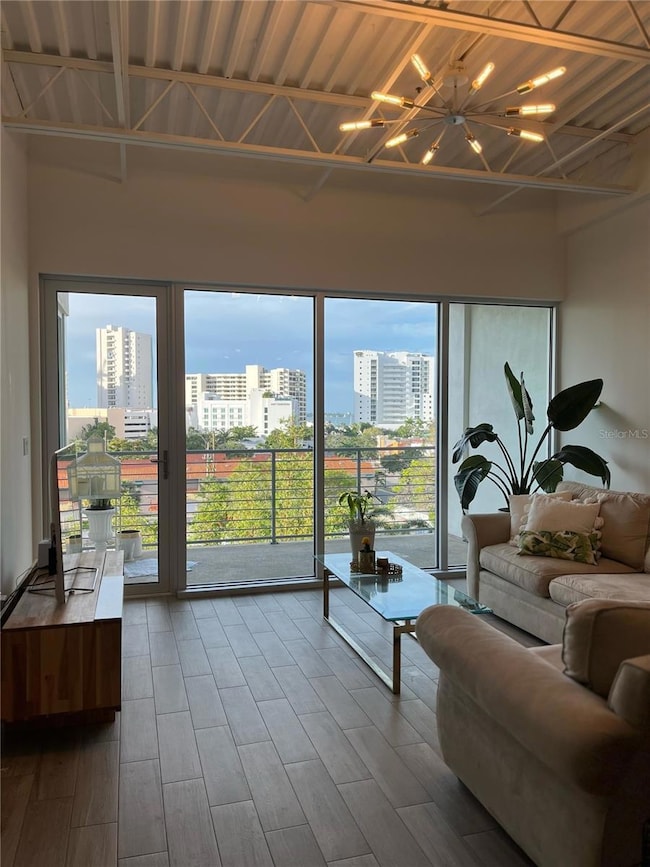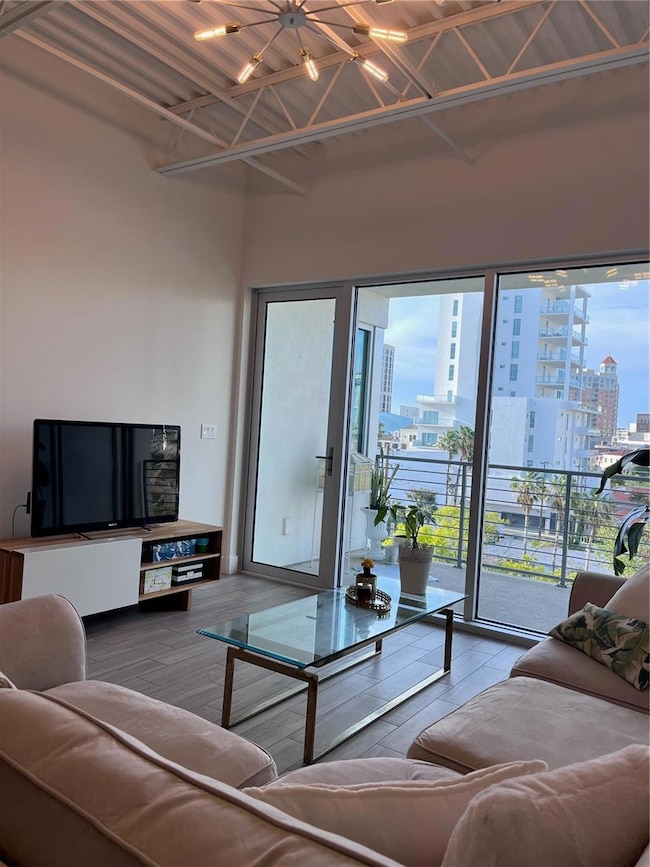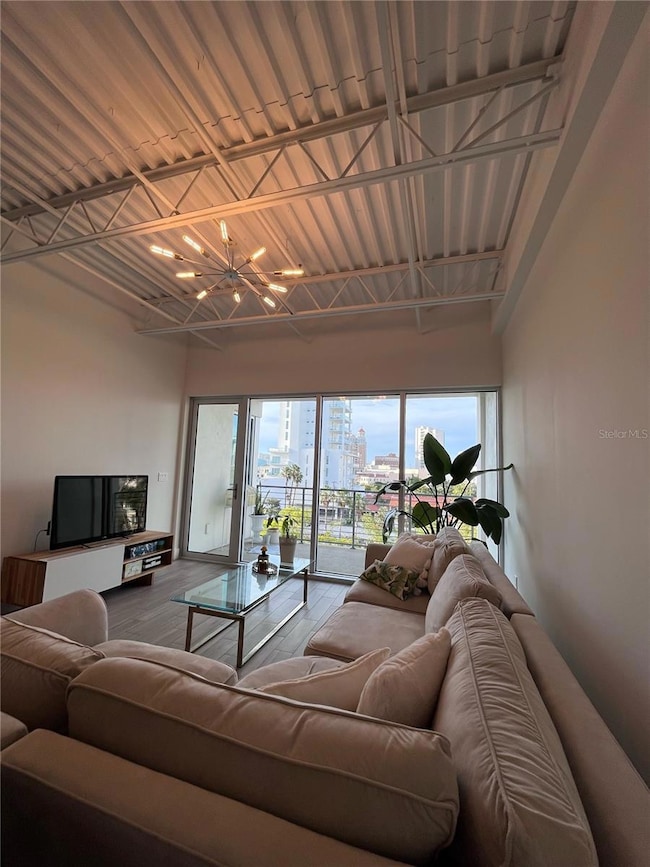332 Cocoanut Ave Unit 507 Sarasota, FL 34236
Downtown Sarasota NeighborhoodHighlights
- In Ground Pool
- 0.49 Acre Lot
- High Ceiling
- Booker High School Rated A-
- Open Floorplan
- 4-minute walk to Selby Five Points Park
About This Home
Artful retreat in the middle of everything. Enjoy all downtown Sarasota and the Rosemary District has to offer. This top floor 1 bed, 1 den, 1 bath luxury condo features 1,082 sq. ft. of open concept living space, airy 10'-11' ceilings, spacious south-facing terrace with views of the gulf and city skyline. Natural light pours into the condo filling it with light and energy. The kitchen features a clean, modern design with stainless steel appliances, convection oven, quartz countertops, and in-unit washer/dryer. Residents will enjoy amenities and features including: fob entry, elevator access, covered assigned parking, rooftop pool deck with outdoor shower, and open terrace for grilling all while overlooking both the city and gulf. The building is one only minutes to Whole Foods the farmers market, ample shopping, dining and 2.5 miles to the beach. New build completed 2021. This condo is available immediately. Schedule your private tour today!
Listing Agent
LUXURY & BEACH REALTY INC Brokerage Phone: 727-800-5906 License #3422667 Listed on: 11/06/2025

Condo Details
Home Type
- Condominium
Year Built
- Built in 2021
Parking
- 1 Car Attached Garage
Home Design
- Entry on the 5th floor
Interior Spaces
- 992 Sq Ft Home
- Open Floorplan
- High Ceiling
- Family Room Off Kitchen
- Home Office
Kitchen
- Eat-In Kitchen
- Convection Oven
- Range
- Microwave
- Dishwasher
- Disposal
Bedrooms and Bathrooms
- 1 Bedroom
- 1 Full Bathroom
Laundry
- Laundry in unit
- Dryer
- Washer
Pool
- In Ground Pool
- Saltwater Pool
Utilities
- Central Heating and Cooling System
Listing and Financial Details
- Residential Lease
- Security Deposit $2,750
- Property Available on 11/5/25
- Tenant pays for cleaning fee
- The owner pays for grounds care, pool maintenance, trash collection
- 12-Month Minimum Lease Term
- $100 Application Fee
- Assessor Parcel Number 2026125036
Community Details
Overview
- Property has a Home Owners Association
- Maureen Schoening Association
- Association Owns Recreation Facilities
- 5-Story Property
Recreation
- Community Pool
Pet Policy
- Pet Size Limit
- Pet Deposit $500
- 1 Pet Allowed
- $500 Pet Fee
- Breed Restrictions
- Small pets allowed
Map
Property History
| Date | Event | Price | List to Sale | Price per Sq Ft | Prior Sale |
|---|---|---|---|---|---|
| 12/15/2025 12/15/25 | Price Changed | $2,750 | -0.9% | $3 / Sq Ft | |
| 11/14/2025 11/14/25 | Price Changed | $2,775 | -2.6% | $3 / Sq Ft | |
| 11/06/2025 11/06/25 | For Rent | $2,850 | -4.2% | -- | |
| 06/26/2023 06/26/23 | Rented | $2,975 | 0.0% | -- | |
| 06/23/2023 06/23/23 | Under Contract | -- | -- | -- | |
| 06/06/2023 06/06/23 | Price Changed | $2,975 | -13.8% | $3 / Sq Ft | |
| 05/17/2023 05/17/23 | Price Changed | $3,450 | -8.0% | $3 / Sq Ft | |
| 05/01/2023 05/01/23 | Price Changed | $3,750 | -5.1% | $4 / Sq Ft | |
| 04/18/2023 04/18/23 | For Rent | $3,950 | 0.0% | -- | |
| 06/01/2021 06/01/21 | Sold | $548,550 | 0.0% | $553 / Sq Ft | View Prior Sale |
| 12/11/2020 12/11/20 | Pending | -- | -- | -- | |
| 05/26/2020 05/26/20 | For Sale | $548,550 | -- | $553 / Sq Ft |
Source: Stellar MLS
MLS Number: TB8445145
APN: 2026-12-5036
- 290 Cocoanut Ave Unit 601
- 290 Cocoanut Ave Unit 803
- 290 Cocoanut Ave Unit 604
- 290 Cocoanut Ave Unit 10
- 290 Cocoanut Ave Unit 504
- 200 Cocoanut Ave Unit 1
- 235 Cocoanut Ave Unit 108B
- 332 Cocoanut Ave Unit 503
- 332 Cocoanut Ave Unit 508
- 1305 4th St Unit 500
- 1305 4th St Unit 401B
- 1305 4th St Unit 403B
- 1305 4th St Unit 202P
- 1305 4th St Unit 302F
- 1305 4th St Unit 201F
- 1270 5th St
- 200 Cocoanut Ave Unit 7
- 1345 2nd St Unit C
- 1415 2nd St
- 468 Quay Common
- 320 Central Ave
- 700 Cocoanut Ave Unit 332
- 700 Cocoanut Ave Unit 412
- 700 Cocoanut Ave Unit 331
- 700 Cocoanut Ave Unit 221
- 700 Cocoanut Ave Unit 129
- 700 Cocoanut Ave
- 100 Central Ave Unit C620
- 301 Quay Commons Unit 1808
- 301 Quay Common Unit 704
- 750 N Tamiami Trail Unit 1204
- 750 N Tamiami Trail Unit 405
- 750 N Tamiami Trail Unit 1618
- 750 N Tamiami Trail Unit 916
- 750 N Tamiami Trail Unit 705
