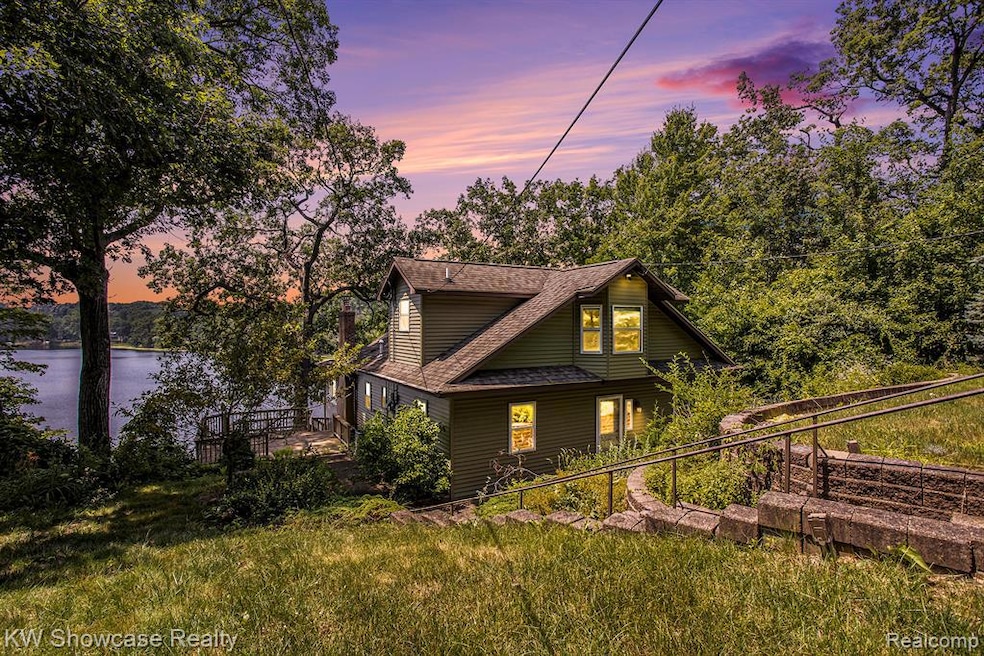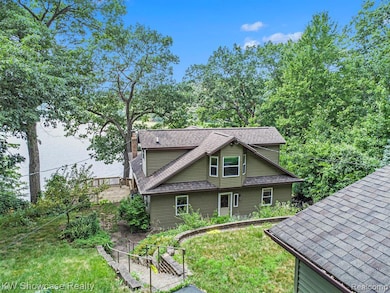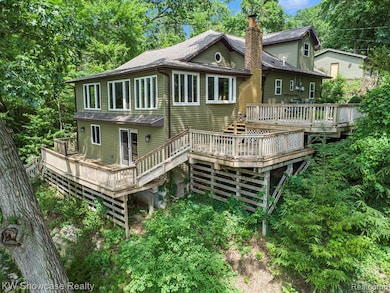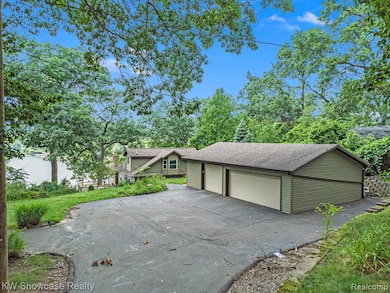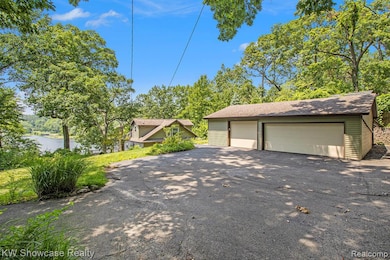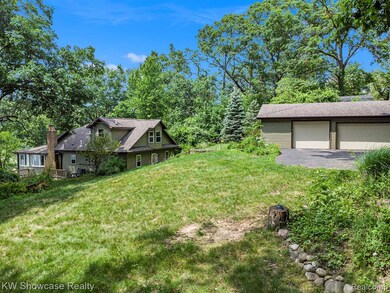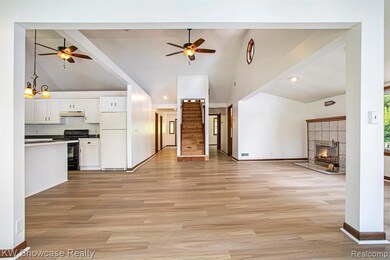332 Community Dr Battle Creek, MI 49014
Estimated payment $3,939/month
Highlights
- 110 Feet of Waterfront
- Deck
- Ground Level Unit
- Colonial Architecture
- Furnished
- Terrace
About This Home
Nestled on a serene hill overlooking the sparkling waters of Clear Lake, this stunning cottage-style lakefront home is a true gem. With 4 spacious bedrooms and 2.5 elegantly designed baths, it offers both comfort and luxury. The home boasts a walkout basement, complete with a wet bar for ultimate entertainment, and three expansive tiers of decks that wrap around the entire home, perfect for enjoying the breathtaking views of the all-sports lake. ALSO, Chip and Joanna literally just left the building featuring a freshly painted first and second level, along with top-of-the-line luxury vinyl flooring to match. The great room, with its inviting gas fireplace, opens to the kitchen and dining area, creating an ideal space for family gatherings or quiet nights spent watching the water shimmer just beyond.
Upstairs, the expansive primary suite is a true retreat, complete with a private bath that offers tranquility and privacy. The vintage ice shed on the property adds a unique touch, ready to be used for storage or as a charming feature that pays homage to the home’s history.
The 3-car detached garage provides ample space for vehicles and toys, while the property is one that shares a 30-acre plot of land that offers exclusive access for the neighborhood to hike, roam, and enjoy nature in its purest form. This land will never be developed, preserving its peaceful, wildlife-rich setting for generations to come.
With newer HVAC and great bones, this home is ready for you to move in and start making memories. The neighbors are just as wonderful. Located in a highly sought-after area of Battle Creek, this retreat offers a unique opportunity to experience lakeside living in a setting that feels like a secret paradise. Come see why this area is so beloved — it’s a retreat like no other.
Home Details
Home Type
- Single Family
Est. Annual Taxes
Year Built
- Built in 1940 | Remodeled in 2025
Lot Details
- 0.78 Acre Lot
- Lot Dimensions are 120x283
- 110 Feet of Waterfront
- Lake Front
Home Design
- Colonial Architecture
- Bungalow
- Poured Concrete
- Asphalt Roof
- Vinyl Construction Material
Interior Spaces
- 2,015 Sq Ft Home
- 1.5-Story Property
- Wet Bar
- Furnished
- Ceiling Fan
- Gas Fireplace
- Family Room with Fireplace
- Water Views
Kitchen
- Free-Standing Gas Oven
- Self-Cleaning Oven
- Gas Cooktop
- Microwave
- Dishwasher
- Wine Refrigerator
- Disposal
Bedrooms and Bathrooms
- 4 Bedrooms
Laundry
- Dryer
- Washer
Finished Basement
- Walk-Up Access
- Sump Pump
- Natural lighting in basement
Parking
- 3 Car Detached Garage
- Workshop in Garage
Outdoor Features
- Balcony
- Deck
- Covered Patio or Porch
- Terrace
- Exterior Lighting
Location
- Ground Level Unit
Utilities
- Forced Air Heating and Cooling System
- Humidifier
- Dehumidifier
- Hot Water Heating System
- Heating System Uses Natural Gas
- Cable TV Available
Listing and Financial Details
- Assessor Parcel Number 1825000910
Community Details
Overview
- No Home Owners Association
- Property is near a preserve or public land
Amenities
- Laundry Facilities
Recreation
- Water Sports
Map
Home Values in the Area
Average Home Value in this Area
Tax History
| Year | Tax Paid | Tax Assessment Tax Assessment Total Assessment is a certain percentage of the fair market value that is determined by local assessors to be the total taxable value of land and additions on the property. | Land | Improvement |
|---|---|---|---|---|
| 2025 | $11,958 | $288,500 | $0 | $0 |
| 2024 | $5,354 | $268,400 | $0 | $0 |
| 2023 | $3,805 | $166,730 | $0 | $0 |
| 2022 | $1,781 | $145,300 | $0 | $0 |
| 2021 | $3,851 | $138,980 | $0 | $0 |
| 2020 | $3,865 | $128,580 | $0 | $0 |
| 2019 | $3,741 | $126,080 | $0 | $0 |
| 2018 | $3,269 | $106,990 | $19,860 | $87,130 |
| 2017 | $0 | $109,080 | $0 | $0 |
Property History
| Date | Event | Price | List to Sale | Price per Sq Ft | Prior Sale |
|---|---|---|---|---|---|
| 08/15/2025 08/15/25 | Price Changed | $650,000 | -3.7% | $323 / Sq Ft | |
| 08/07/2025 08/07/25 | Price Changed | $675,000 | -2.2% | $335 / Sq Ft | |
| 08/03/2025 08/03/25 | Price Changed | $689,999 | -1.3% | $342 / Sq Ft | |
| 07/09/2025 07/09/25 | For Sale | $699,000 | +16.5% | $347 / Sq Ft | |
| 06/08/2023 06/08/23 | Sold | $599,999 | +0.2% | $180 / Sq Ft | View Prior Sale |
| 03/22/2023 03/22/23 | Pending | -- | -- | -- | |
| 12/30/2022 12/30/22 | Price Changed | $599,000 | -3.4% | $180 / Sq Ft | |
| 11/25/2022 11/25/22 | Price Changed | $619,900 | -0.8% | $186 / Sq Ft | |
| 11/09/2022 11/09/22 | Price Changed | $624,900 | -3.1% | $188 / Sq Ft | |
| 10/26/2022 10/26/22 | Price Changed | $644,900 | -0.8% | $194 / Sq Ft | |
| 10/09/2022 10/09/22 | For Sale | $649,900 | -- | $195 / Sq Ft |
Purchase History
| Date | Type | Sale Price | Title Company |
|---|---|---|---|
| Warranty Deed | $599,999 | None Listed On Document | |
| Warranty Deed | $599,999 | None Listed On Document | |
| Interfamily Deed Transfer | -- | Fatic |
Mortgage History
| Date | Status | Loan Amount | Loan Type |
|---|---|---|---|
| Open | $539,999 | New Conventional |
Source: Realcomp
MLS Number: 20251009319
APN: 18-250-009-10
- 21534 Clear Lake Ave
- 22485 Clear Lake Rd N
- 0 Lynch Rd Unit 25041472
- 9559 Brian Dr
- 22975 Pine Lake Rd
- 23720 M 78
- 10950 W Dr N
- 20291 Chippewa Trail
- 11303 W Dr N
- 20259 Pine Lake Rd
- 12986 Bellevue Rd
- 22511 Capital Ave NE
- 114 Wanondoger Cir
- 126 Wanondoger Cir
- 19016 11 Mile Rd
- 21520 Swafford Rd
- 215 Pony Ave
- 220 Pennbrook Trail
- 8290 Huff Rd
- 11864 Gorsline Rd
- 139 van Armon Ave
- 600 Garrison Rd
- 572 Limewood Dr
- 795 Wagner Dr
- 695 Capital Ave NE Unit 16B
- 595 Wagner Dr Unit 14
- 595 Wagner Dr Unit 19
- 595 Wagner Dr Unit 21
- 595 Wagner Dr Unit 13
- 595 Wagner Dr Unit 6
- 595 Wagner Dr Unit 20
- 595 Wagner Dr Unit 4
- 595 Wagner Dr Unit 3
- 1103 Michigan Ave E
- 511 North Ave
- 115 Pine Knoll Dr
- 298 Capital Ave NE
- 202 North Ave Unit Apartment 1
- 744 E Michigan Ave Unit 5
- 744 E Michigan Ave Unit 6
