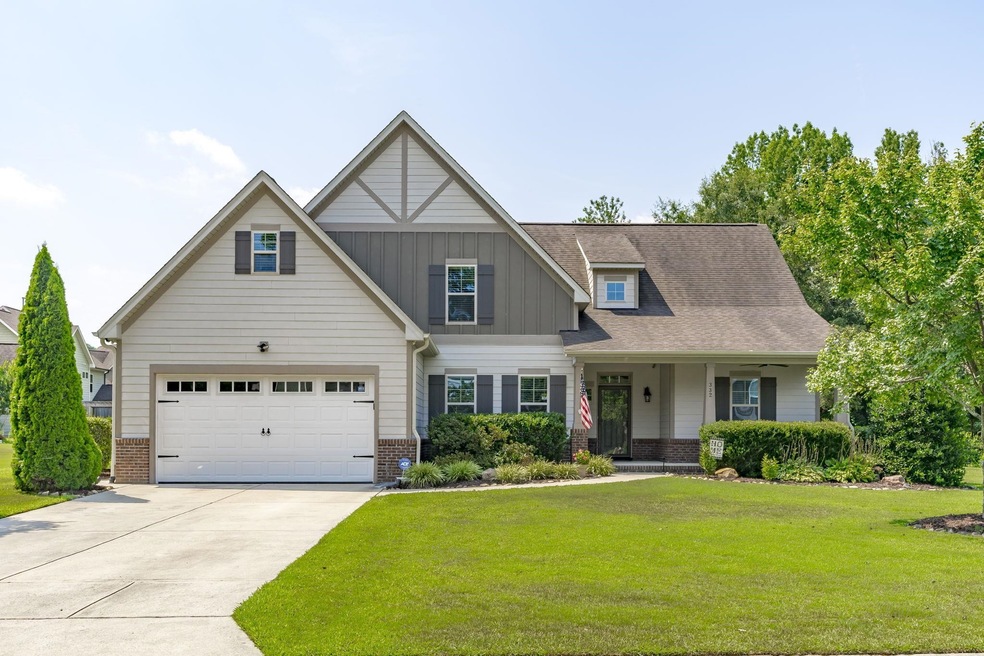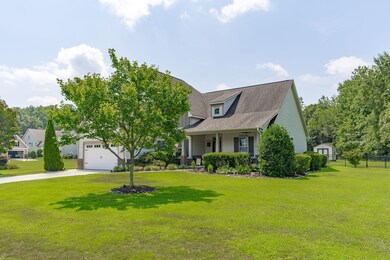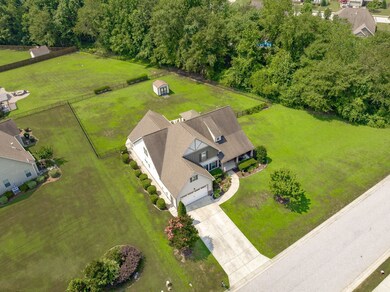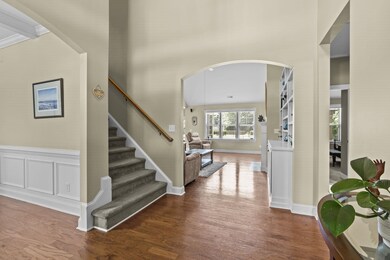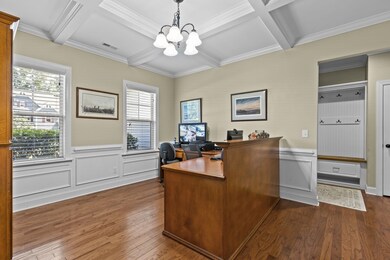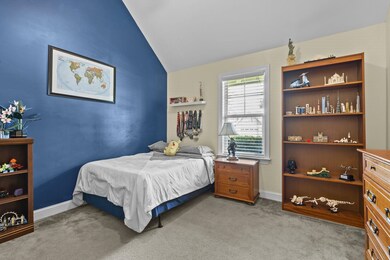
332 Country Mill Way Fuquay-Varina, NC 27526
Estimated Value: $619,000 - $737,000
Highlights
- 0.76 Acre Lot
- Craftsman Architecture
- Cathedral Ceiling
- Fuquay-Varina High Rated A-
- Recreation Room
- Wood Flooring
About This Home
As of September 2023Custom luxury home builder constructed this ranch style craftsman that is nestled between the amenities of Holly Springs and Fuquay Varina in a desirable pool and playground community. A masterpiece of design with cathedral ceilings in the family room and all 4 bedrooms, formal dining room with coffered ceiling, Built-Ins surrounding a gas fireplace, mudroom/laundry, kitchen showcasing granite counters, gas stove and pantry, first floor master with WIC and spa-like bath. 2nd floor is ideal for guest or in-law suite with loft, 4th bedroom and full bath, plus WI storage. Great outdoor living with screened porch, fenced yard and expansive patio with pergola for shade.
Last Agent to Sell the Property
Team Anderson Realty License #266838 Listed on: 07/31/2023
Home Details
Home Type
- Single Family
Est. Annual Taxes
- $4,751
Year Built
- Built in 2012
Lot Details
- 0.76 Acre Lot
- Lot Dimensions are 217 x 177 x 150 x 193
- Fenced Yard
- Landscaped
- Open Lot
HOA Fees
- $70 Monthly HOA Fees
Parking
- 2 Car Attached Garage
- Front Facing Garage
- Private Driveway
Home Design
- Craftsman Architecture
- 1.5-Story Property
- Transitional Architecture
- Traditional Architecture
- Brick or Stone Mason
- Slab Foundation
- Board and Batten Siding
- Stone
Interior Spaces
- 3,152 Sq Ft Home
- Bookcases
- Coffered Ceiling
- Tray Ceiling
- Smooth Ceilings
- Cathedral Ceiling
- Ceiling Fan
- Gas Log Fireplace
- Mud Room
- Entrance Foyer
- Family Room with Fireplace
- Breakfast Room
- Combination Kitchen and Dining Room
- Recreation Room
- Loft
- Bonus Room
- Screened Porch
- Storage
- Utility Room
- Pull Down Stairs to Attic
- Fire and Smoke Detector
Kitchen
- Eat-In Kitchen
- Gas Range
- Microwave
- Plumbed For Ice Maker
- Dishwasher
- Granite Countertops
Flooring
- Wood
- Carpet
- Vinyl
Bedrooms and Bathrooms
- 4 Bedrooms
- Primary Bedroom on Main
- Walk-In Closet
- 3 Full Bathrooms
- Double Vanity
- Private Water Closet
- Soaking Tub
- Bathtub with Shower
- Shower Only in Primary Bathroom
- Walk-in Shower
Laundry
- Laundry Room
- Laundry on main level
- Gas Dryer Hookup
Accessible Home Design
- Accessible Washer and Dryer
Outdoor Features
- Patio
- Rain Gutters
Schools
- Herbert Akins Road Elementary And Middle School
- Fuquay Varina High School
Utilities
- Forced Air Zoned Heating and Cooling System
- Heating System Uses Natural Gas
- Electric Water Heater
- Cable TV Available
Community Details
Overview
- Rs Fincher Association, Phone Number (919) 362-1460
- Built by SAVVY HOMES LLC
- Mill Ridge Subdivision
Recreation
- Community Pool
Ownership History
Purchase Details
Home Financials for this Owner
Home Financials are based on the most recent Mortgage that was taken out on this home.Purchase Details
Home Financials for this Owner
Home Financials are based on the most recent Mortgage that was taken out on this home.Purchase Details
Similar Homes in the area
Home Values in the Area
Average Home Value in this Area
Purchase History
| Date | Buyer | Sale Price | Title Company |
|---|---|---|---|
| Hendricks Cameron | $665,000 | None Listed On Document | |
| Favazza Michiel William | $306,500 | None Available | |
| Savvy Homes Llc | $52,000 | None Available |
Mortgage History
| Date | Status | Borrower | Loan Amount |
|---|---|---|---|
| Open | Hendricks Cameron | $532,000 | |
| Previous Owner | Favazza Michiel William | $15,000 | |
| Previous Owner | Favazza Michiel William | $316,390 |
Property History
| Date | Event | Price | Change | Sq Ft Price |
|---|---|---|---|---|
| 12/14/2023 12/14/23 | Off Market | $665,000 | -- | -- |
| 09/11/2023 09/11/23 | Sold | $665,000 | -1.5% | $211 / Sq Ft |
| 08/03/2023 08/03/23 | Pending | -- | -- | -- |
| 07/31/2023 07/31/23 | For Sale | $675,000 | -- | $214 / Sq Ft |
Tax History Compared to Growth
Tax History
| Year | Tax Paid | Tax Assessment Tax Assessment Total Assessment is a certain percentage of the fair market value that is determined by local assessors to be the total taxable value of land and additions on the property. | Land | Improvement |
|---|---|---|---|---|
| 2024 | $5,609 | $641,268 | $140,000 | $501,268 |
| 2023 | $4,751 | $425,422 | $88,000 | $337,422 |
| 2022 | $4,464 | $425,422 | $88,000 | $337,422 |
| 2021 | $4,253 | $425,422 | $88,000 | $337,422 |
| 2020 | $4,253 | $425,422 | $88,000 | $337,422 |
| 2019 | $3,941 | $339,981 | $60,000 | $279,981 |
| 2018 | $3,715 | $339,981 | $60,000 | $279,981 |
| 2017 | $3,581 | $339,981 | $60,000 | $279,981 |
| 2016 | $3,532 | $339,981 | $60,000 | $279,981 |
| 2015 | $3,810 | $379,202 | $87,000 | $292,202 |
| 2014 | -- | $379,202 | $87,000 | $292,202 |
Agents Affiliated with this Home
-
Erica Anderson

Seller's Agent in 2023
Erica Anderson
Team Anderson Realty
(919) 376-5051
283 in this area
1,162 Total Sales
-
Davis Holt

Buyer's Agent in 2023
Davis Holt
Compass -- Cary
(919) 810-2188
26 in this area
288 Total Sales
Map
Source: Doorify MLS
MLS Number: 2524427
APN: 0668.03-03-4383-000
- 115 Moss Creek Place
- 2507 Belvinwood Dr
- 121 Stone Nut Trail
- 305 Springtree Cir
- 109 Hammermill Dr
- 2391 Herbert Akins Rd
- 5308 Stableview Ct
- 2500 Plowridge Rd
- 2395 Herbert Akins Rd
- 2409 Plowridge Rd
- 2212 Plowridge Rd
- 3018 White Rail Dr
- 3022 White Rail Dr
- 3024 White Rail Dr
- 5013 Wheatridge Dr
- 3020 White Rail Dr
- 2415 Adrift Rd
- 2411 Adrift Rd
- 2413 Adrift Rd
- 2404 Adrift Rd
- 332 Country Mill Way
- 329 Country Mill Way
- 2540 Belvinwood Dr
- 2548 Belvinwood Dr
- 313 Country Mill Way
- 2530 Belvinwood Dr
- 337 Country Mill Way
- 348 Country Mill Way
- 2522 Belvinwood Dr
- 2522 Belvinwood Dr Unit 20
- 343 Country Mill Way
- 305 Country Mill Way
- 2541 Belvinwood Dr
- 2541 Belvinwood Dr Unit 55
- 2514 Belvinwood Dr
- 2514 Belvinwood Dr Unit 21
- 238 Country Mill Way
- 2533 Belvinwood Dr
- 2522 Belvinwood Rd
- 2522 Belvinwood Rd Unit 20
