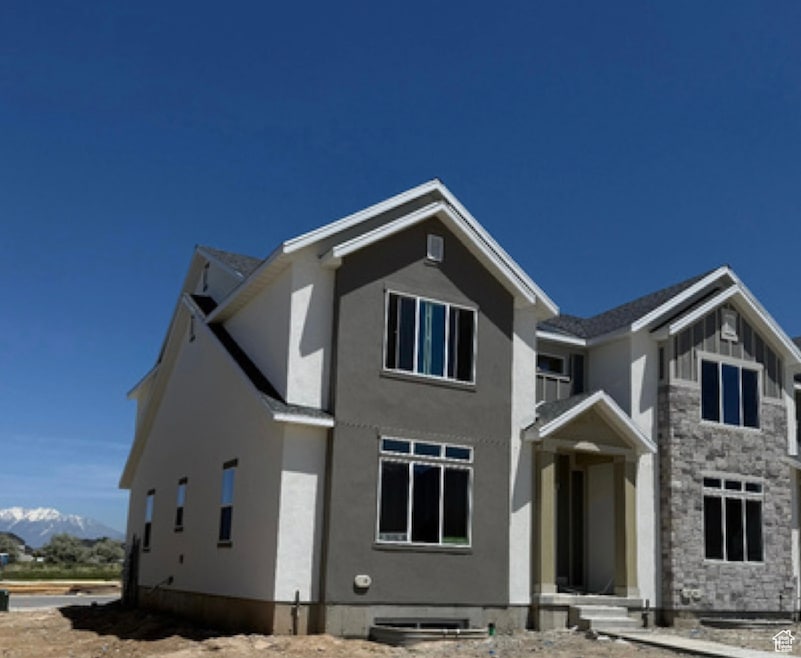Estimated payment $2,877/month
Highlights
- Great Room
- Double Pane Windows
- Community Playground
- 2 Car Attached Garage
- Walk-In Closet
- Picnic Area
About This Home
LIMITED TIME INCENTIVE: 5% Preferred Lender Incentive! Use it toward closing costs or a rate buydown-your choice! Step into this new construction end unit townhome designed with comfort and style in mind. Featuring 3 bedrooms and 2.5 baths, this home offers beautiful finishes, abundant natural light, and an open, functional layout. Enjoy the luxurious primary suite with a spacious en-suite bathroom. The large garage provides room for vehicles plus extra storage, while the unfinished basement offers future potential for added living space or even more storage flexibility. Amazing community amenities in the works! Don't miss your chance to own a brand-new home with incredible incentives-schedule your tour today! Actual colors may vary from photos in listing.
Listing Agent
Jessica Haith
Arive Realty License #9603757 Listed on: 06/04/2025
Townhouse Details
Home Type
- Townhome
Year Built
- Built in 2025
Lot Details
- 1,307 Sq Ft Lot
- Landscaped
- Sprinkler System
HOA Fees
- $157 Monthly HOA Fees
Parking
- 2 Car Attached Garage
Home Design
- Stone Siding
Interior Spaces
- 2,509 Sq Ft Home
- 3-Story Property
- Double Pane Windows
- Blinds
- Sliding Doors
- Great Room
- Basement Fills Entire Space Under The House
- Electric Dryer Hookup
Kitchen
- Free-Standing Range
- Disposal
Flooring
- Carpet
- Laminate
- Tile
Bedrooms and Bathrooms
- 3 Bedrooms
- Walk-In Closet
- Bathtub With Separate Shower Stall
Utilities
- Forced Air Heating and Cooling System
- Natural Gas Connected
Listing and Financial Details
- Assessor Parcel Number 67-211-0049
Community Details
Overview
- Fcs Community Management Association
- Moonlight Village Subdivision
Amenities
- Picnic Area
Recreation
- Community Playground
Map
Home Values in the Area
Average Home Value in this Area
Property History
| Date | Event | Price | List to Sale | Price per Sq Ft |
|---|---|---|---|---|
| 06/11/2025 06/11/25 | Price Changed | $434,900 | -3.3% | $173 / Sq Ft |
| 06/04/2025 06/04/25 | For Sale | $449,900 | -- | $179 / Sq Ft |
Source: UtahRealEstate.com
MLS Number: 2089561
- 386 E 1480 N Unit 57
- 336 E 1480 N Unit 50
- 1493 N 400 E Unit 28
- 353 E 1480 N Unit 39
- 357 E 1480 N Unit 40
- 361 E 1480 N Unit 41
- 367 E 1480 N Unit 42
- 373 E 1480 N Unit 43
- Lucy Plan at Moonlight Village - Garden Homes
- Roslyn Plan at Moonlight Village - Garden Homes
- Sunny Plan at Moonlight Village - Garden Homes
- 406 E Luna Cir Unit 61
- 416 E Luna Cir Unit 63
- Stockton Plan at Moonlight Village
- Andrea Plan at Moonlight Village
- Julia Plan at Moonlight Village
- Thomas Plan at Moonlight Village
- Amie Plan at Moonlight Village
- Quinn Plan at Moonlight Village
- Lennon Plan at Moonlight Village
- 67 W Summit Dr
- 771 W 300 S
- 150 S Main St Unit 8
- 771 S 900 E
- 755 E 100 N
- 681 N Valley Dr
- 1361 E 50 S
- 2342 E 830 S Unit 26
- 1461 E 100 S
- 368 N Diamond Fork Loop
- 62 S 1400 E
- 1193 Dragonfly Ln
- 3509 E 1120 S
- 1295-N Sr 51
- 752 N 400 W
- 1287 N Wagon Way
- 1308 N 1980 E
- 393 W 625 N
- 32 E Utah Ave Unit 202
- 4777 Alder Dr Unit Building E 303






