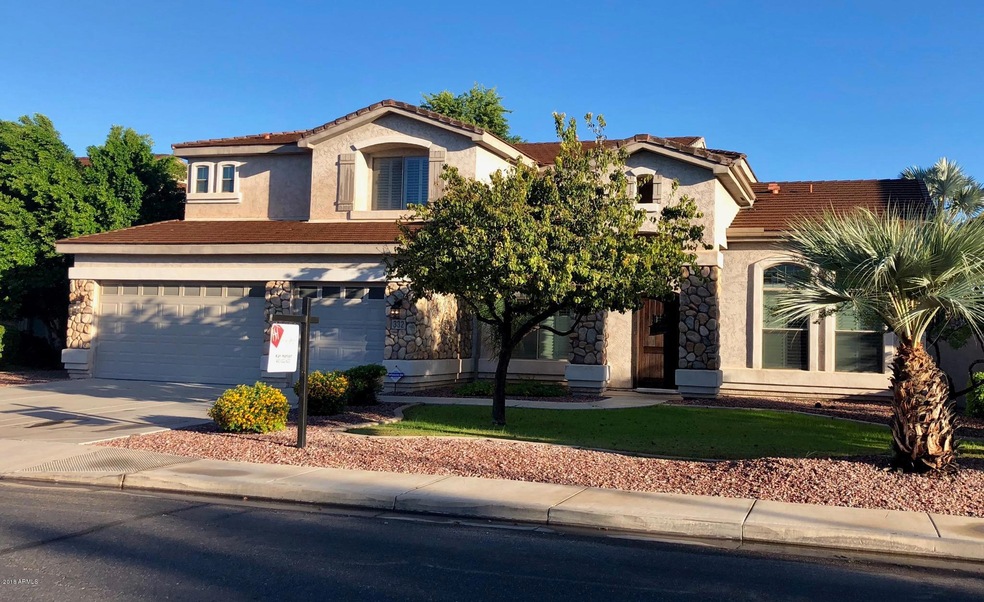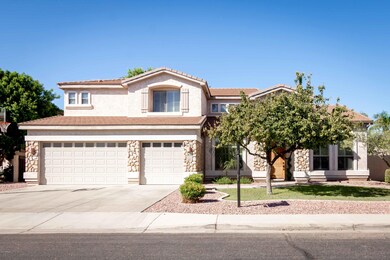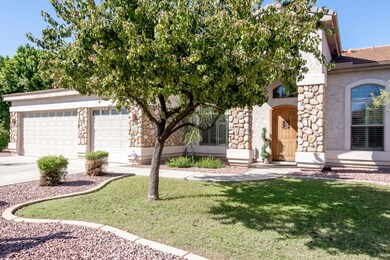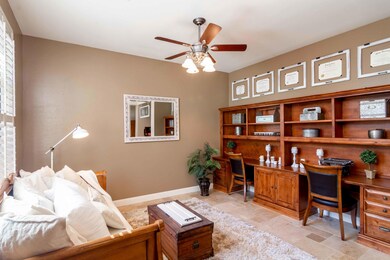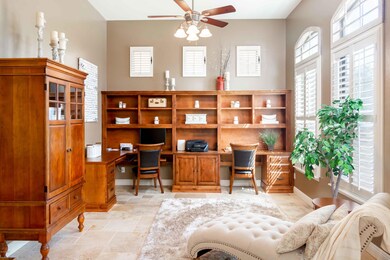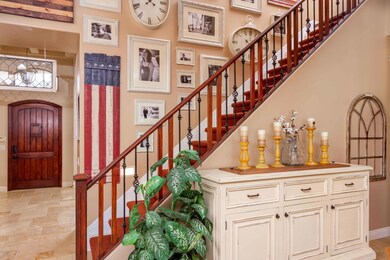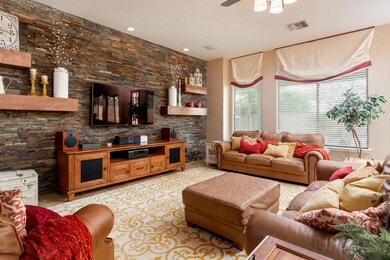
332 E Benrich Dr Gilbert, AZ 85295
Southwest Gilbert NeighborhoodEstimated Value: $889,731 - $980,000
Highlights
- RV Gated
- Main Floor Primary Bedroom
- Granite Countertops
- Quartz Hill Elementary School Rated A
- Santa Barbara Architecture
- Covered patio or porch
About This Home
As of February 2019Upgraded 5 bedroom, 3.5 bath Allen Ranch home. Open foyer w/formal living/dining areas with built in Stone Creek desks/cabinets. The spacious kitchen opens into the family room & breakfast nook boasting 42''stacked cabinetry, stainless steel KitchenAid Professional appliances, Viking gas cooktop, granite countertops, double ovens, walk-in pantry & island with butcher block or granite. Family room with stacked stone and shelving on the media wall and surround sound. Remodeled master suite is downstairs w/his and her sinks, separate shower/tub with travertine tile surround & an amazing walk-in closet with built in dresser and island. Good sized secondary bedrooms upstairs with 2 bathrooms (one is a jack-n-jill) & game room. Travertine tile with Versailles pattern on 1st floor, laminate wood on 2nd floor, plantation shutters/blinds, two-tone paint & crown molding. Rod iron/wood staircase with white encased steps & stair skirt. 3 car side by side garage w/built-in cabinetry. Backyard w/extended patio and mature landscaping. Convenient to retail & frwy. Award winning GPS schools. Come and see this cute Farm House styled home TODAY. See FEATURE LIST & POOL RENDERINGS IN DOCS TAB.
Last Agent to Sell the Property
HomeSmart Brokerage Phone: 480-522-6251 License #SA575967000 Listed on: 09/28/2018

Home Details
Home Type
- Single Family
Est. Annual Taxes
- $2,949
Year Built
- Built in 2002
Lot Details
- 10,283 Sq Ft Lot
- Block Wall Fence
- Front and Back Yard Sprinklers
- Sprinklers on Timer
- Grass Covered Lot
HOA Fees
- $80 Monthly HOA Fees
Parking
- 3 Car Garage
- Garage ceiling height seven feet or more
- Garage Door Opener
- RV Gated
Home Design
- Santa Barbara Architecture
- Wood Frame Construction
- Tile Roof
- Stucco
Interior Spaces
- 4,093 Sq Ft Home
- 2-Story Property
- Ceiling height of 9 feet or more
- Ceiling Fan
- Security System Owned
Kitchen
- Eat-In Kitchen
- Breakfast Bar
- Gas Cooktop
- Kitchen Island
- Granite Countertops
Flooring
- Laminate
- Tile
Bedrooms and Bathrooms
- 5 Bedrooms
- Primary Bedroom on Main
- Primary Bathroom is a Full Bathroom
- 3.5 Bathrooms
- Dual Vanity Sinks in Primary Bathroom
- Bathtub With Separate Shower Stall
Outdoor Features
- Covered patio or porch
Schools
- Quartz Hill Elementary School
- South Valley Jr. High Middle School
- Campo Verde High School
Utilities
- Refrigerated Cooling System
- Zoned Heating
- Heating System Uses Natural Gas
- Water Filtration System
- Water Softener
- High Speed Internet
- Cable TV Available
Listing and Financial Details
- Legal Lot and Block 296 / 1065
- Assessor Parcel Number 304-44-583
Community Details
Overview
- Association fees include ground maintenance
- Brown Community Mgmt Association, Phone Number (480) 539-1396
- Built by Centex
- Allen Ranch Parcels 1 2 3 & 4 Subdivision
Recreation
- Community Playground
Ownership History
Purchase Details
Home Financials for this Owner
Home Financials are based on the most recent Mortgage that was taken out on this home.Purchase Details
Home Financials for this Owner
Home Financials are based on the most recent Mortgage that was taken out on this home.Purchase Details
Purchase Details
Purchase Details
Purchase Details
Similar Homes in the area
Home Values in the Area
Average Home Value in this Area
Purchase History
| Date | Buyer | Sale Price | Title Company |
|---|---|---|---|
| Elturk Ismail | $515,000 | Old Republic Title Agency | |
| Anderson David J | $550,000 | Magnus Title Agency | |
| Jackson Revocable Trust | -- | None Available | |
| Jackson Kara L | -- | None Available | |
| Jackson Steven | -- | Security Title Agency | |
| Jackson Steven | $369,226 | Security Title Agency |
Mortgage History
| Date | Status | Borrower | Loan Amount |
|---|---|---|---|
| Open | Elturk Ismail | $412,000 | |
| Previous Owner | Anderson David J | $389,350 | |
| Previous Owner | Anderson David J | $110,000 | |
| Previous Owner | Anderson David J | $412,500 | |
| Previous Owner | Jackson Steven | $302,000 |
Property History
| Date | Event | Price | Change | Sq Ft Price |
|---|---|---|---|---|
| 02/11/2019 02/11/19 | Sold | $515,000 | -3.7% | $126 / Sq Ft |
| 12/04/2018 12/04/18 | Pending | -- | -- | -- |
| 10/30/2018 10/30/18 | Price Changed | $535,000 | -1.8% | $131 / Sq Ft |
| 10/16/2018 10/16/18 | Price Changed | $545,000 | -0.4% | $133 / Sq Ft |
| 09/28/2018 09/28/18 | For Sale | $547,000 | -- | $134 / Sq Ft |
Tax History Compared to Growth
Tax History
| Year | Tax Paid | Tax Assessment Tax Assessment Total Assessment is a certain percentage of the fair market value that is determined by local assessors to be the total taxable value of land and additions on the property. | Land | Improvement |
|---|---|---|---|---|
| 2025 | $3,474 | $46,018 | -- | -- |
| 2024 | $3,488 | $43,827 | -- | -- |
| 2023 | $3,488 | $62,250 | $12,450 | $49,800 |
| 2022 | $3,375 | $44,700 | $8,940 | $35,760 |
| 2021 | $3,511 | $42,750 | $8,550 | $34,200 |
| 2020 | $3,449 | $40,330 | $8,060 | $32,270 |
| 2019 | $3,160 | $38,710 | $7,740 | $30,970 |
| 2018 | $3,063 | $37,900 | $7,580 | $30,320 |
| 2017 | $2,949 | $37,210 | $7,440 | $29,770 |
| 2016 | $3,054 | $37,420 | $7,480 | $29,940 |
| 2015 | $2,784 | $36,220 | $7,240 | $28,980 |
Agents Affiliated with this Home
-
Karin Hansen

Seller's Agent in 2019
Karin Hansen
HomeSmart
(480) 522-6251
1 in this area
46 Total Sales
-
Kevin Weil

Buyer's Agent in 2019
Kevin Weil
RE/MAX
(602) 793-7492
2 in this area
146 Total Sales
-
Christa Weil

Buyer Co-Listing Agent in 2019
Christa Weil
RE/MAX
2 in this area
129 Total Sales
Map
Source: Arizona Regional Multiple Listing Service (ARMLS)
MLS Number: 5826654
APN: 304-44-583
- 3177 S Sierra St
- 135 E Julian Dr
- 2742 S Jacob St
- 579 E Mary Ct
- 614 E Benrich Dr
- 112 E Joseph Way
- 84 E Joseph Way
- 2612 S Jacob St
- 134 E Bernie Ln
- 306 E Dennisport Ct
- 13414 E Cindy St
- 882 E Parkview Dr
- 2600 E Springfield Place Unit 58
- 2600 E Springfield Place Unit 59
- 15606 S Gilbert Rd Unit 63
- 15606 S Gilbert Rd Unit 3
- 15606 S Gilbert Rd Unit 49
- 15606 S Gilbert Rd Unit 128
- 15606 S Gilbert Rd Unit 112
- 2581 E Commonwealth Cir
- 332 E Benrich Dr
- 348 E Benrich Dr
- 331 E Phelps St
- 347 E Phelps St
- 315 E Phelps St
- 300 E Benrich Dr
- 333 E Benrich Dr
- 364 E Benrich Dr
- 317 E Benrich Dr
- 349 E Benrich Dr
- 363 E Phelps St
- 299 E Phelps St
- 301 E Benrich Dr
- 365 E Benrich Dr
- 284 E Benrich Dr
- 380 E Benrich Dr
- 336 E Mary Ln
- 283 E Phelps St
- 379 E Phelps St
- 285 E Benrich Dr
