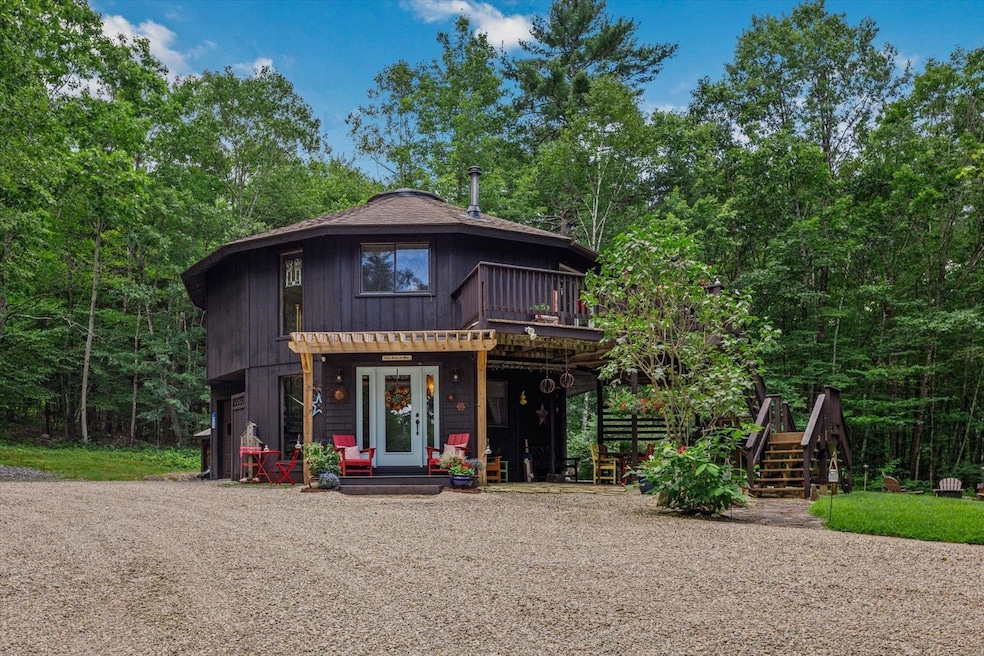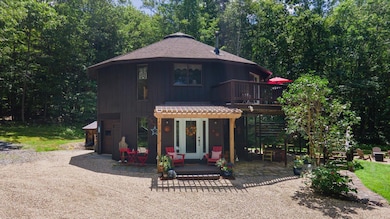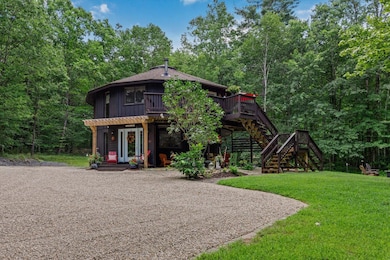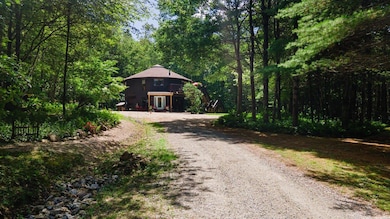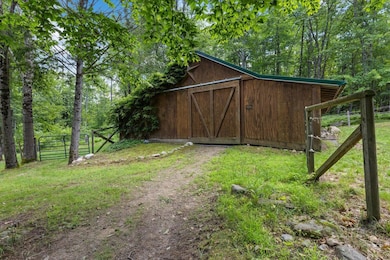332 Eaton Rd Swanzey, NH 03446
Estimated payment $3,357/month
Highlights
- 8.13 Acre Lot
- Radiant Floor
- Baseboard Heating
- Farm
- Modern Architecture
- 1 Car Garage
About This Home
Welcome to this charming paradise in Swanzey! This home is a custom 14-sided Eagles nest. As you can see, this house has been meticulously loved and cared for over the years. This property is a true combination for your homestead and private living. 3 stall barn with pastures and additional outbuildings for all your storage needs. As you approach the home from the driveway you will notice the beautiful landscaping, covered dining outside and firepit in the backyard. This oasis is truly like a vacation during every season. This home includes 2-bedrooms and 2 bathrooms. Although it was built as a 3-bedroom home, easy to convert back if you desire! Enjoy the view from the cozy kitchen and dine out on the deck top. Close proximity to hiking/snowmobile trails, schools and shopping centers. This home is move in ready. Do not wait on this unique gem! NO DRIVE-BYS. DO NOT DRIVE UP THE DRIVEWAY. APPOINTMENT REQUIRED.
Listing Agent
Katelyn Heaney
Greenwald Realty Group Listed on: 07/23/2025
Home Details
Home Type
- Single Family
Est. Annual Taxes
- $6,827
Year Built
- Built in 1996
Lot Details
- 8.13 Acre Lot
- Property fronts a private road
- Level Lot
Parking
- 1 Car Garage
- Gravel Driveway
Home Design
- Modern Architecture
- Concrete Foundation
- Wood Frame Construction
Interior Spaces
- Property has 2 Levels
- Radiant Floor
- Finished Basement
- Walk-Out Basement
Bedrooms and Bathrooms
- 2 Bedrooms
Schools
- Mount Caesar Elementary School
- Monadnock Regional Jr. High Middle School
- Monadnock Regional High Sch
Farming
- Farm
Utilities
- Baseboard Heating
- Private Water Source
Community Details
- Trails
Listing and Financial Details
- Assessor Parcel Number 226006
Map
Home Values in the Area
Average Home Value in this Area
Tax History
| Year | Tax Paid | Tax Assessment Tax Assessment Total Assessment is a certain percentage of the fair market value that is determined by local assessors to be the total taxable value of land and additions on the property. | Land | Improvement |
|---|---|---|---|---|
| 2024 | $6,827 | $358,200 | $97,200 | $261,000 |
| 2023 | $6,656 | $247,700 | $65,900 | $181,800 |
| 2022 | $6,193 | $247,700 | $65,900 | $181,800 |
| 2021 | $6,071 | $247,700 | $65,900 | $181,800 |
| 2020 | $6,361 | $247,700 | $65,900 | $181,800 |
| 2019 | $6,381 | $247,700 | $65,900 | $181,800 |
| 2018 | $7,149 | $240,800 | $49,800 | $191,000 |
| 2017 | $6,781 | $240,800 | $49,800 | $191,000 |
| 2016 | $6,952 | $240,800 | $49,800 | $191,000 |
| 2015 | $6,400 | $240,800 | $49,800 | $191,000 |
| 2014 | $6,338 | $240,800 | $49,800 | $191,000 |
| 2011 | $6,057 | $239,500 | $77,300 | $162,200 |
Property History
| Date | Event | Price | List to Sale | Price per Sq Ft |
|---|---|---|---|---|
| 08/21/2025 08/21/25 | Price Changed | $529,000 | -5.5% | $243 / Sq Ft |
| 07/23/2025 07/23/25 | For Sale | $560,000 | -- | $257 / Sq Ft |
Purchase History
| Date | Type | Sale Price | Title Company |
|---|---|---|---|
| Warranty Deed | $138,000 | -- |
Mortgage History
| Date | Status | Loan Amount | Loan Type |
|---|---|---|---|
| Open | $139,500 | Unknown | |
| Closed | $70,000 | Unknown | |
| Closed | $133,860 | Purchase Money Mortgage |
Source: PrimeMLS
MLS Number: 5052941
APN: SWNZ-000058-000001-000001
- 3 N Winchester St
- 626 W Swanzey Rd
- 1 Cherry Tree Ln
- 19 Aylward Ave
- 24 Sawyers Crossing Rd
- 188 Sawyers Crossing Rd
- 68 Brookview Rd
- 121 Pondview Rd
- 126 Pondview Rd
- 20 Anthony Cir Unit 20
- 19 Day Rd
- 28 Owens Dr Unit 92
- 28 Owens Dr Unit 94
- 196 Whitcomb Rd
- 2B Valley Creek Ln Unit 2B
- 238 Base Hill Rd Unit A12
- 0 Winch Hill Rd Unit 5022598
- 3 Magnolia Way
- 1 Magnolia Way
- 25 Schult St
- 3 N Winchester St Unit C
- 3 N Winchester St Unit B
- 3 N Winchester St Unit A
- 127 Holbrook Ave Unit 1
- 742 W Swanzey Rd
- 907 W Swanzey Rd
- 244 Old Homestead Hwy
- 39 R Old Homestead Hwy Unit 39 R Old Homestead Hwy
- 175 Monadnock Hwy
- 94 Old Richmond Rd Unit B
- 710 Main St
- 130 Martell Ct Unit 1
- 57 Winchester St
- 7 Aliber Place
- 216 West St Unit A502
- 222 West St Unit A203
- 122 Marlboro St Unit 1B
- 222 West St
- 87 Water St
- 16 Middle St Unit 2 UPSTAIRS
