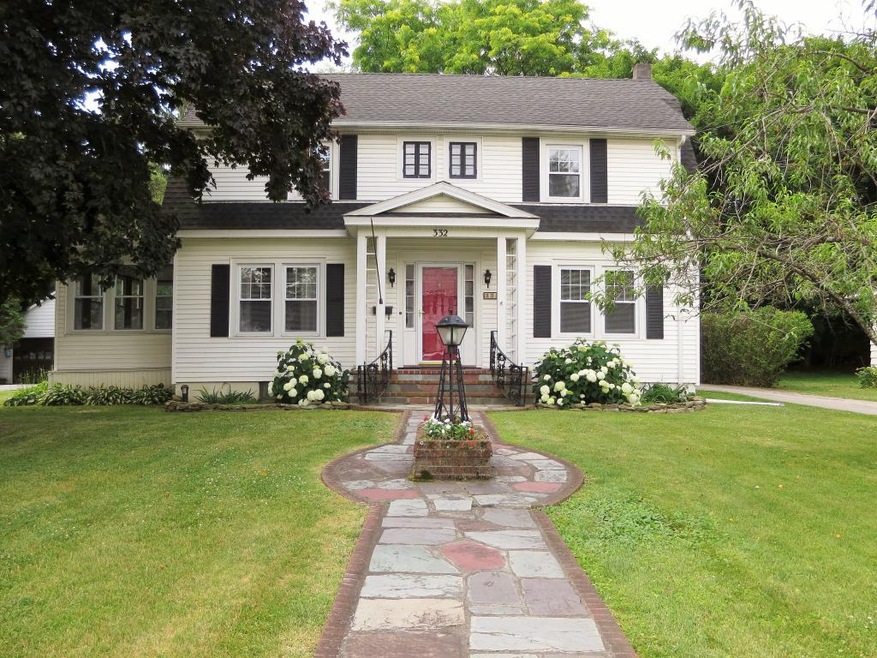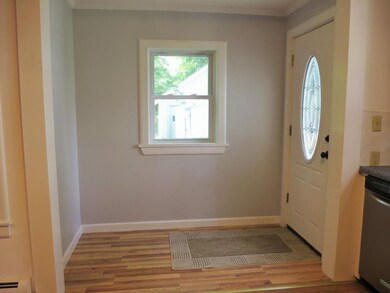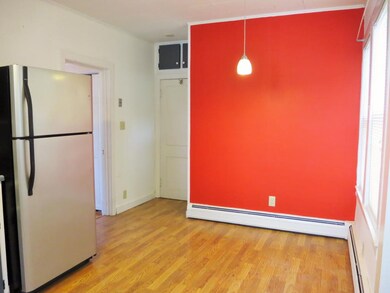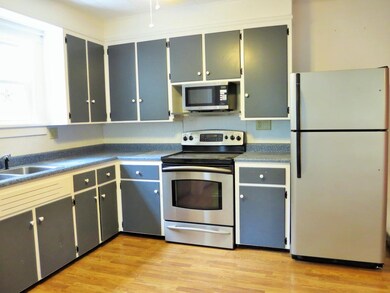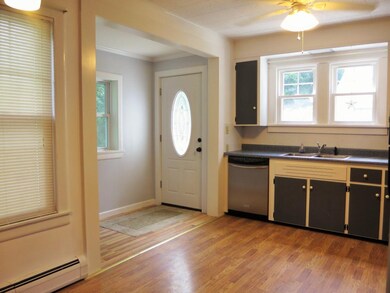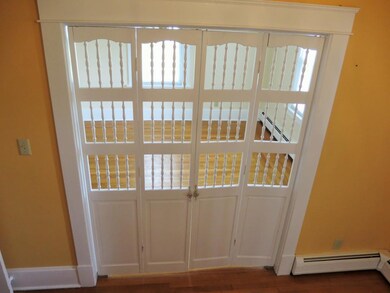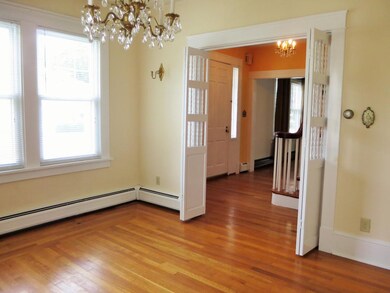
332 Elm St Bennington, VT 05201
Highlights
- Wood Flooring
- 2 Car Detached Garage
- Cedar Closet
- Enclosed Patio or Porch
- Fireplace
- Bathroom on Main Level
About This Home
As of October 2016What's not to love about this Dutch Colonial with beautiful, natural woodwork throughout?! Well maintained and cared for, this home has 3 bedrooms upstairs, along with built-ins in the hallway and a full bath. Master bedroom has a walk-in cedar closet with a shoe closet just next door. Half bath downstairs off the kitchen (which includes stainless steal appliances). Formal dining room, living room, and an additional 170sf of living space in enclosed porch, with entrance from the living room. With a partially fenced, level back yard and patio off the 2-car garage, this home is move-in ready! Located just minutes away from the Hospital and Downtown Bennington. Monument School District.Owner had property rewired in 2013 and had the main water pipe replaced. Entryway/mudroom was renovated in 2013.
Home Details
Home Type
- Single Family
Est. Annual Taxes
- $6,818
Year Built
- 1925
Lot Details
- 10,454 Sq Ft Lot
- Partially Fenced Property
- Level Lot
Parking
- 2 Car Detached Garage
- Automatic Garage Door Opener
Home Design
- Concrete Foundation
- Architectural Shingle Roof
- Vinyl Siding
Interior Spaces
- 2-Story Property
- Fireplace
- Drapes & Rods
- Blinds
- Combination Kitchen and Dining Room
Kitchen
- Electric Range
- Microwave
- Dishwasher
Flooring
- Wood
- Vinyl
Bedrooms and Bathrooms
- 3 Bedrooms
- Cedar Closet
- Walk-In Closet
- Bathroom on Main Level
Laundry
- Dryer
- Washer
Basement
- Basement Fills Entire Space Under The House
- Connecting Stairway
- Interior Basement Entry
Utilities
- Baseboard Heating
- Heating System Uses Oil
- 200+ Amp Service
- Oil Water Heater
Additional Features
- Hard or Low Nap Flooring
- Enclosed Patio or Porch
Listing and Financial Details
- Exclusions: Dining room chandelier
Ownership History
Purchase Details
Similar Homes in Bennington, VT
Home Values in the Area
Average Home Value in this Area
Purchase History
| Date | Type | Sale Price | Title Company |
|---|---|---|---|
| Grant Deed | $145,000 | -- |
Property History
| Date | Event | Price | Change | Sq Ft Price |
|---|---|---|---|---|
| 10/26/2016 10/26/16 | Sold | $216,000 | -8.1% | $120 / Sq Ft |
| 08/14/2016 08/14/16 | Pending | -- | -- | -- |
| 07/09/2016 07/09/16 | For Sale | $235,000 | +8.5% | $131 / Sq Ft |
| 06/28/2013 06/28/13 | Sold | $216,500 | -7.8% | $120 / Sq Ft |
| 04/18/2013 04/18/13 | Pending | -- | -- | -- |
| 04/03/2013 04/03/13 | For Sale | $234,900 | -- | $131 / Sq Ft |
Tax History Compared to Growth
Tax History
| Year | Tax Paid | Tax Assessment Tax Assessment Total Assessment is a certain percentage of the fair market value that is determined by local assessors to be the total taxable value of land and additions on the property. | Land | Improvement |
|---|---|---|---|---|
| 2024 | $6,818 | $193,800 | $37,800 | $156,000 |
| 2023 | $6,349 | $193,800 | $37,800 | $156,000 |
| 2022 | $4,441 | $193,800 | $37,800 | $156,000 |
| 2021 | $4,464 | $193,800 | $37,800 | $156,000 |
| 2020 | $4,453 | $193,800 | $37,800 | $156,000 |
| 2019 | $4,234 | $193,800 | $37,800 | $156,000 |
| 2018 | $4,163 | $193,800 | $37,800 | $156,000 |
| 2016 | $4,220 | $183,800 | $37,800 | $146,000 |
Agents Affiliated with this Home
-
Gabrielle Burdge
G
Seller's Agent in 2016
Gabrielle Burdge
Hoffman Real Estate
(802) 688-5807
30 in this area
53 Total Sales
-
Linda McLenithan

Buyer's Agent in 2016
Linda McLenithan
SoVermont Realty
(802) 375-3632
17 in this area
45 Total Sales
-
Henry Simpatico
H
Seller's Agent in 2013
Henry Simpatico
Perrott Realty
(802) 442-8366
1 in this area
1 Total Sale
-
Timothy Corcoran

Buyer's Agent in 2013
Timothy Corcoran
Mahar McCarthy Real Estate
(802) 688-6279
16 in this area
20 Total Sales
Map
Source: PrimeMLS
MLS Number: 4503417
APN: (015)49-53-40-00
- 215 Dewey St
- 239 - 241 Elm St
- 235 Elm St Unit 3
- 339 Chester Knoll Dr
- 321 Chester Knoll Dr
- 115 Jefferson Ave
- 115 River St
- 139 Mckinley St
- 60 Knoll Crest Ln
- 77 Monument Ave
- 200 Depot St
- 423 Main St
- 109 County St
- 106 School St
- 226 North St
- 432 South St Unit C6
- 304 North St Unit 6
- 519 South St
- 137 Park St
- 303-305 Gage St
