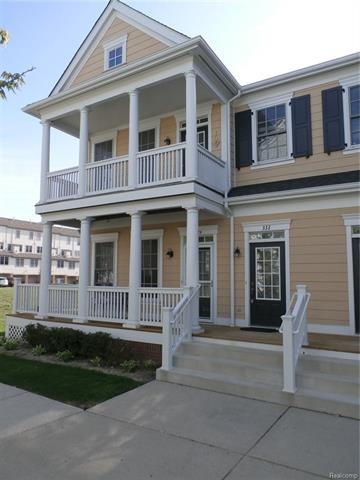
$205,000
- 2 Beds
- 1.5 Baths
- 968 Sq Ft
- 725 Eastwind Dr
- Canton, MI
Stylishly Updated & Move-In Ready Condo in Prime Canton LocationStep into this beautifully renovated 2-bedroom condo offering modern finishes and functional design throughout. The full bath showcases elegant stone accent tile, a granite-top vanity, and a sleek glass shower door, while the half bath features a pedestal sink and durable vinyl plank flooring. Enjoy cohesive vinyl plank flooring
Jaime Burkhart Preferred, Realtors® Ltd
