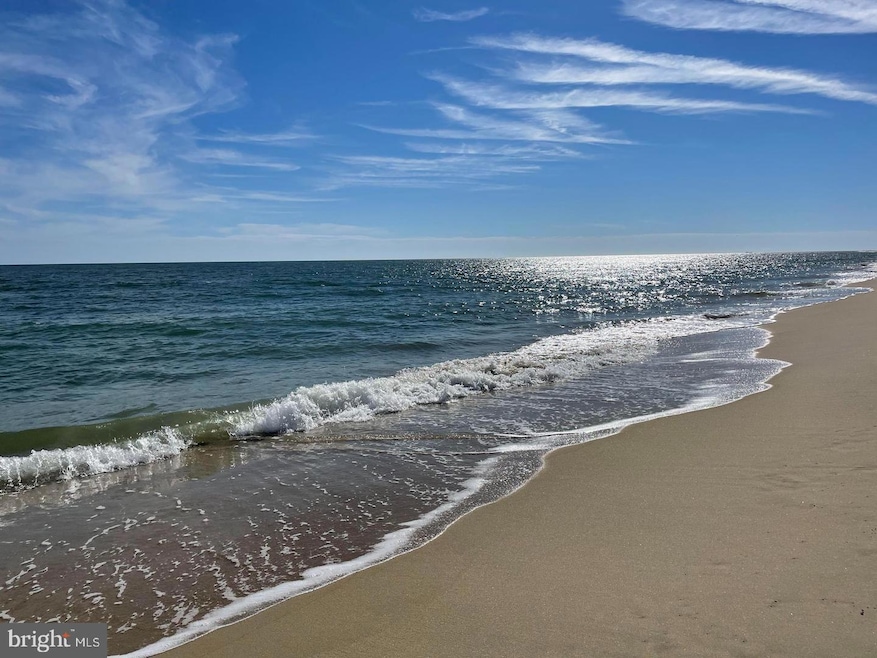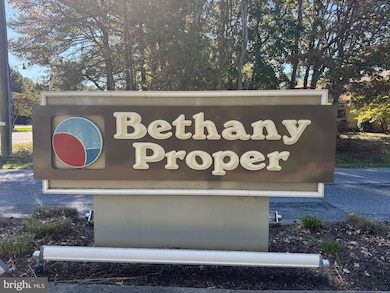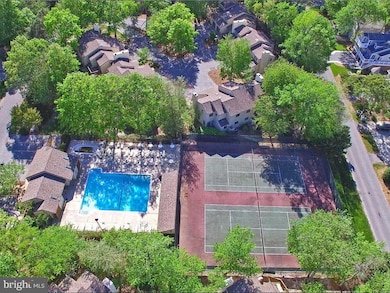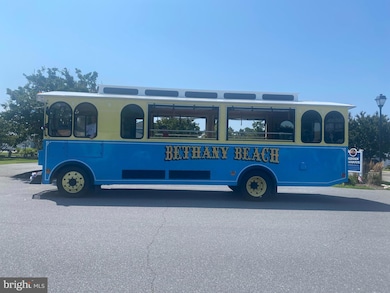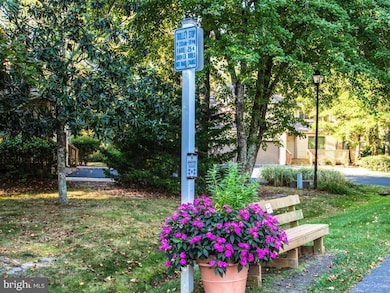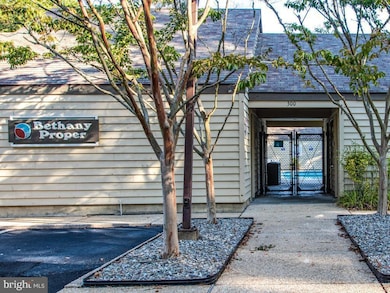332 Forsythia Ct Unit D Bethany Beach, DE 19930
Estimated payment $5,850/month
Highlights
- Gourmet Kitchen
- Open Floorplan
- Deck
- Lord Baltimore Elementary School Rated A-
- Coastal Architecture
- Engineered Wood Flooring
About This Home
Coastal living at its best. This 4-bedroom 2.5 bath townhome is located in the sought after community of Bethany Proper. In town location just 3 blocks from the ocean. Town on Bethany Town limits. Easy walk to the beach, boardwalk and downtown Bethany. Featuring an open, easy floor plan. Newly renovated kitchen and bathrooms in 2023. All new flooring in 2024. . Gourmet kitchen features Quartz countertops, new cabinetry, and tile backsplash. Stainless steel appliances. Wood burning fireplace. Light and bright. 1 bedroom and half bathroom on the first level. Upstairs you will find an owner’s suite with private bath, 2 guest bedrooms and full bathroom. Well maintained and cared for. Generous outdoor space includes a large covered front porch and private sunny rear deck. Outside shower. One car garage with storage space and plenty of off-street guest parking. The community offers a beautiful large swimming pool and newly surfaced sports courts. Convenient trolley stop is within Bethany Proper that takes you into downtown Bethany. Rare opportunity to own in one of Bethany’s best kept secrets. The community is meticulously maintained with lush landscaping. Super location and easy access to nearby Bethany attractions by foot or trolley. Nearby local eateries, dining options, walk to the beautiful new Bethany Park. Although not currently a rental, this home would make a fantastic investment with excellent rental potential. Don’t miss this rare opportunity to own one in of Bethany Beach’s most desirable communities!
Listing Agent
(302) 228-1251 smacbeach@msn.com RE/MAX Coastal License #RS-0012856 Listed on: 11/06/2025

Townhouse Details
Home Type
- Townhome
Est. Annual Taxes
- $2,695
Year Built
- Built in 1992
Lot Details
- Landscaped
- Land Lease expires in 67 years
- Ground Rent
- Property is in excellent condition
HOA Fees
- $490 Monthly HOA Fees
Parking
- 1 Car Attached Garage
- Front Facing Garage
- Driveway
Home Design
- Coastal Architecture
- Entry on the 1st floor
- Frame Construction
- Architectural Shingle Roof
- Concrete Perimeter Foundation
- Stick Built Home
Interior Spaces
- 1,600 Sq Ft Home
- Property has 2 Levels
- Open Floorplan
- Ceiling Fan
- Skylights
- Recessed Lighting
- Wood Burning Fireplace
- Insulated Windows
- Window Screens
- Insulated Doors
- Combination Dining and Living Room
- Laundry Room
Kitchen
- Gourmet Kitchen
- Upgraded Countertops
Flooring
- Engineered Wood
- Carpet
Bedrooms and Bathrooms
- En-Suite Bathroom
Outdoor Features
- Outdoor Shower
- Deck
- Porch
Utilities
- Central Air
- Heat Pump System
- Electric Water Heater
- Municipal Trash
- Phone Available
- Cable TV Available
Listing and Financial Details
- Coming Soon on 12/9/25
- Tax Lot 70
- Assessor Parcel Number 134-17.07-166.00-F-304
Community Details
Overview
- $200 Capital Contribution Fee
- Association fees include common area maintenance, exterior building maintenance, insurance, lawn maintenance, pool(s), snow removal
- Bethany Proper Townhomes Subdivision
- Property Manager
Recreation
- Tennis Courts
- Community Pool
Map
Home Values in the Area
Average Home Value in this Area
Tax History
| Year | Tax Paid | Tax Assessment Tax Assessment Total Assessment is a certain percentage of the fair market value that is determined by local assessors to be the total taxable value of land and additions on the property. | Land | Improvement |
|---|---|---|---|---|
| 2025 | $1,536 | $25,550 | $0 | $25,550 |
| 2024 | $1,098 | $25,550 | $0 | $25,550 |
| 2023 | $1,097 | $25,550 | $0 | $25,550 |
| 2022 | $1,079 | $25,550 | $0 | $25,550 |
| 2021 | $1,047 | $25,550 | $0 | $25,550 |
| 2020 | $999 | $25,550 | $0 | $25,550 |
| 2019 | $994 | $25,550 | $0 | $25,550 |
| 2018 | $1,004 | $26,550 | $0 | $0 |
| 2017 | $1,012 | $26,550 | $0 | $0 |
| 2016 | $892 | $26,550 | $0 | $0 |
| 2015 | $919 | $26,550 | $0 | $0 |
| 2014 | $906 | $26,550 | $0 | $0 |
Property History
| Date | Event | Price | List to Sale | Price per Sq Ft | Prior Sale |
|---|---|---|---|---|---|
| 01/07/2022 01/07/22 | Sold | $685,000 | -2.1% | $428 / Sq Ft | View Prior Sale |
| 11/18/2021 11/18/21 | Pending | -- | -- | -- | |
| 10/17/2021 10/17/21 | Price Changed | $699,900 | -2.8% | $437 / Sq Ft | |
| 10/01/2021 10/01/21 | For Sale | $719,900 | -- | $450 / Sq Ft |
Purchase History
| Date | Type | Sale Price | Title Company |
|---|---|---|---|
| Deed | $685,000 | None Listed On Document |
Source: Bright MLS
MLS Number: DESU2098842
APN: 134-17.07-166.00-F-304
- 33232 Walston Walk Ct
- 39634 Jefferson Bridge Rd Unit 104
- 431 Bethany Pines
- 606 Spring Lake Ct
- 39362 Racquet Ln Unit 8603
- 39346 Racquet Ln Unit 8502
- 39346 Racquet Ln Unit 8504
- 39685 Round Robin Way Unit 3505
- 39668 Round Robin Way Unit 3001
- 39655 Tie Breaker Ct Unit 4801
- 539 Candlelight Ln
- 39885 Garfield Pkwy Unit 165
- 409 Annapolis House Rd Unit 409N
- 39617 Round Robin Way Unit 2502
- 39743 Forest Hills Ct Unit 1508
- 39259 Bayberry Ct Unit 16005
- 708 Fenwood Cir
- 433 Gibson Ave
- 34 S Atlantic Ave
- 501 N Edgewater House Rd Unit 501N
- 330 Garfield Extension
- 39633 Round Robin Way Unit 2602
- 761 Salt Pond Rd Unit A
- 34152 Gooseberry Ave
- 13 Basin Cove Way Unit T82L
- 32837 Bauska Dr
- 33718 Chatham Way
- 17701 Wilkens Way
- 35802 Atlantic Ave
- 30475 Madeira Ln
- 37354 Kestrel Way
- 163 Merrick Way
- 13 Hull Ln Unit 2
- 37323 Kestrel Way
- 34490 Virginia Dr
- 117 Chandler Way
- 30381 Crowley Dr Unit 317
- 30381 Crowley Dr Unit 302
- 36599 Calm Water Dr
- 37171 Harbor Dr Unit 38-2
