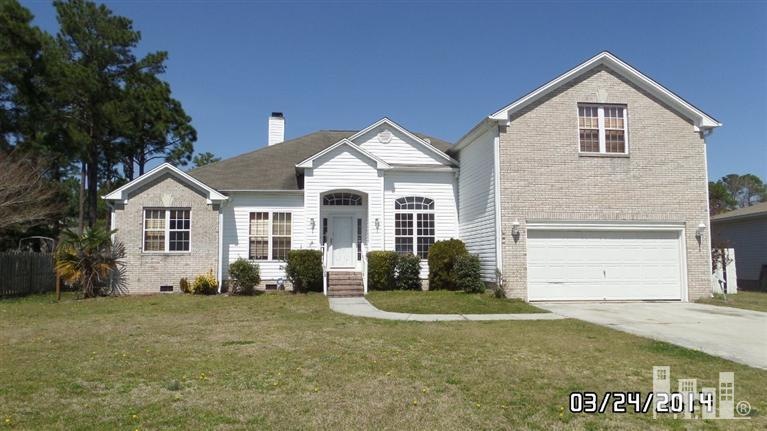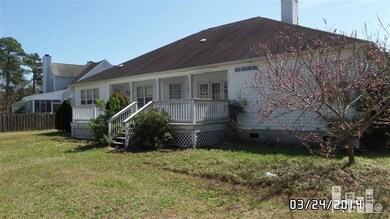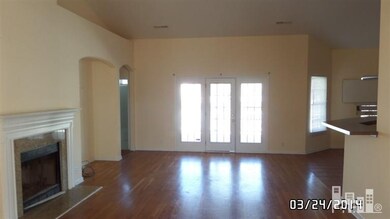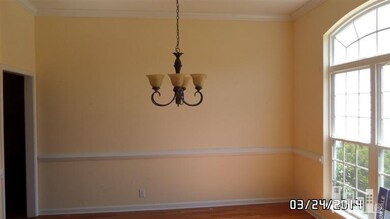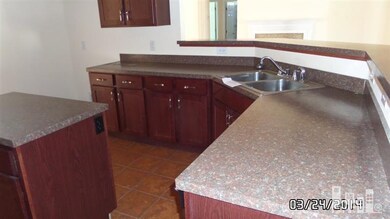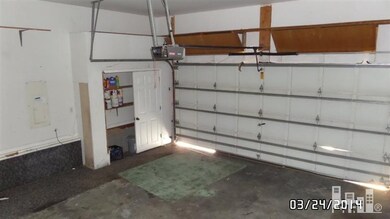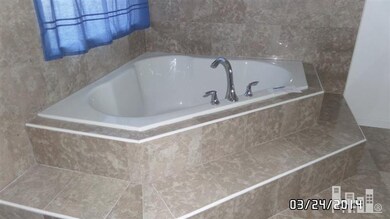
332 Foxwood Ln Wilmington, NC 28409
Woods Edge NeighborhoodEstimated Value: $529,000 - $606,000
Highlights
- Main Floor Primary Bedroom
- 1 Fireplace
- Living Room
- Heyward C. Bellamy Elementary School Rated A-
- Formal Dining Room
- Resident Manager or Management On Site
About This Home
As of October 2014Alot of house in great area! The minimum starting bid is $144,000. Check out this one. HUBZU- online- property.
Last Agent to Sell the Property
Terri Parrish
Berkshire Hathaway HomeServices Carolina Premier Properties Listed on: 03/24/2014
Home Details
Home Type
- Single Family
Est. Annual Taxes
- $1,948
Year Built
- Built in 1999
Lot Details
- 0.36 Acre Lot
- Lot Dimensions are 85x144x112x176
- Property is zoned R-15
HOA Fees
- $150 Monthly HOA Fees
Parking
- 2 Parking Spaces
Home Design
- Slab Foundation
- Vinyl Siding
- Stick Built Home
Interior Spaces
- 2,734 Sq Ft Home
- 2-Story Property
- 1 Fireplace
- Family Room
- Living Room
- Formal Dining Room
Flooring
- Carpet
- Tile
Bedrooms and Bathrooms
- 5 Bedrooms
- Primary Bedroom on Main
- 4 Full Bathrooms
Utilities
- Heating Available
Community Details
Overview
- Brenwyck Subdivision
- Maintained Community
Security
- Resident Manager or Management On Site
Ownership History
Purchase Details
Home Financials for this Owner
Home Financials are based on the most recent Mortgage that was taken out on this home.Purchase Details
Purchase Details
Home Financials for this Owner
Home Financials are based on the most recent Mortgage that was taken out on this home.Purchase Details
Purchase Details
Purchase Details
Similar Homes in Wilmington, NC
Home Values in the Area
Average Home Value in this Area
Purchase History
| Date | Buyer | Sale Price | Title Company |
|---|---|---|---|
| Hockaday Paul J | $200,000 | None Available | |
| Wells Fargo Bank Na | $290,000 | None Available | |
| Mack Rashaan | $300,000 | None Available | |
| Kapah Zion Dorit Z | $200,000 | -- | |
| C Richard Dobson Builders Inc | $58,000 | -- | |
| Lobos Development Inc | $1,950,000 | -- |
Mortgage History
| Date | Status | Borrower | Loan Amount |
|---|---|---|---|
| Open | Hockaday Paul J | $240,000 | |
| Closed | Hockaday Paul J | $35,000 | |
| Closed | Hockaday Paul J | $189,899 | |
| Previous Owner | Mack Rashaan | $60,000 | |
| Previous Owner | Mack Rashaan | $240,000 |
Property History
| Date | Event | Price | Change | Sq Ft Price |
|---|---|---|---|---|
| 10/20/2014 10/20/14 | Sold | $199,894 | -23.1% | $73 / Sq Ft |
| 09/24/2014 09/24/14 | Pending | -- | -- | -- |
| 03/24/2014 03/24/14 | For Sale | $259,900 | -- | $95 / Sq Ft |
Tax History Compared to Growth
Tax History
| Year | Tax Paid | Tax Assessment Tax Assessment Total Assessment is a certain percentage of the fair market value that is determined by local assessors to be the total taxable value of land and additions on the property. | Land | Improvement |
|---|---|---|---|---|
| 2023 | $1,948 | $358,800 | $70,500 | $288,300 |
| 2022 | $1,960 | $358,800 | $70,500 | $288,300 |
| 2021 | $1,976 | $358,800 | $70,500 | $288,300 |
| 2020 | $1,973 | $312,000 | $58,300 | $253,700 |
| 2019 | $1,973 | $312,000 | $58,300 | $253,700 |
| 2018 | $1,973 | $312,000 | $58,300 | $253,700 |
| 2017 | $2,020 | $312,000 | $58,300 | $253,700 |
| 2016 | $1,797 | $259,300 | $58,300 | $201,000 |
| 2015 | $1,670 | $259,300 | $58,300 | $201,000 |
| 2014 | $1,641 | $259,300 | $58,300 | $201,000 |
Agents Affiliated with this Home
-
T
Seller's Agent in 2014
Terri Parrish
Berkshire Hathaway HomeServices Carolina Premier Properties
-
Paul Hockaday

Buyer's Agent in 2014
Paul Hockaday
Coastal Properties
(910) 777-3692
30 Total Sales
Map
Source: Hive MLS
MLS Number: 30503511
APN: R07100-004-127-000
- 324 Foxwood Ln
- 5029 Woods Edge Rd
- 831 Greenbriar Rd
- 4712 Woods Edge Rd
- 4728 Wedgefield Dr
- 5705 Woodduck Cir
- 5304 Masonboro Loop Rd
- 4824 W Grove Dr
- 704 Mallard Crossing Dr
- 4713 Crosswinds Dr
- 5000 Blue Grass Ct
- 4912 Trellis Ct
- 716 Crows Nest Ct
- 4705 Rushing Dr
- 514 Mohican Trail
- 1221 S Beresford Ct
- 633 Piner Rd
- 5800 Neelys Ct
- 4249 Moorland Ln
- 4541 Exuma Ln
- 332 Foxwood Ln
- 330 Foxwood Ln
- 5503 N Arnlea Ct
- 5501 N Arnlea Ct
- 5510 Bernhardt Ct
- 5508 Bernhardt Ct
- 5512 Bernhardt Ct
- 326 Foxwood Ln
- 329 Foxwood Ln
- 333 Foxwood Ln
- 5506 Bernhardt Ct
- 5500 N Arnlea Ct
- 5514 Bernhardt Ct
- 337 Foxwood Ln
- 5504 Bernhardt Ct
- 5502 N Arnlea Ct
- 341 Foxwood Ln
- 5507 Bernhardt Ct
- 5504 N Arnlea Ct
- 5601 S Arnlea Ct
