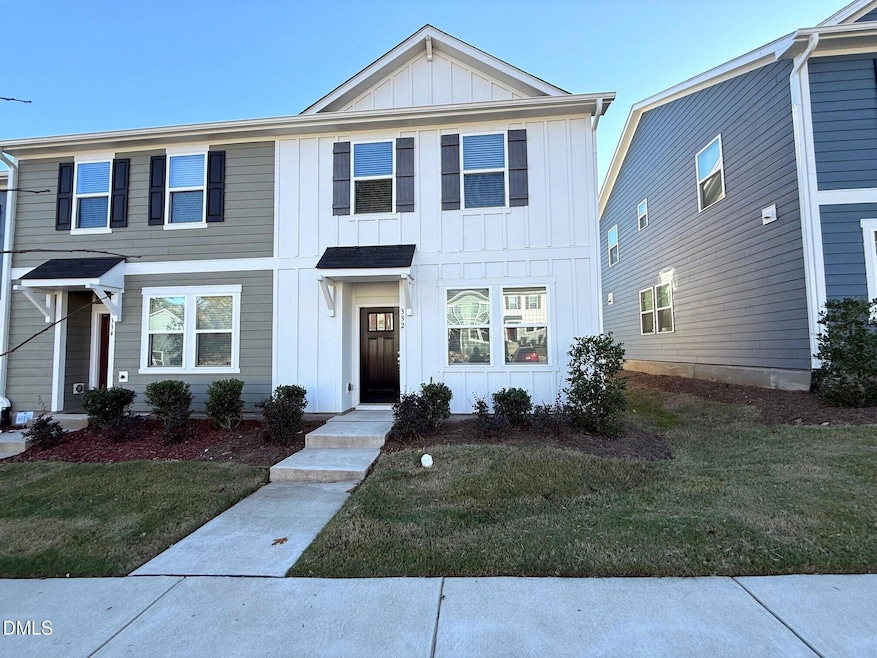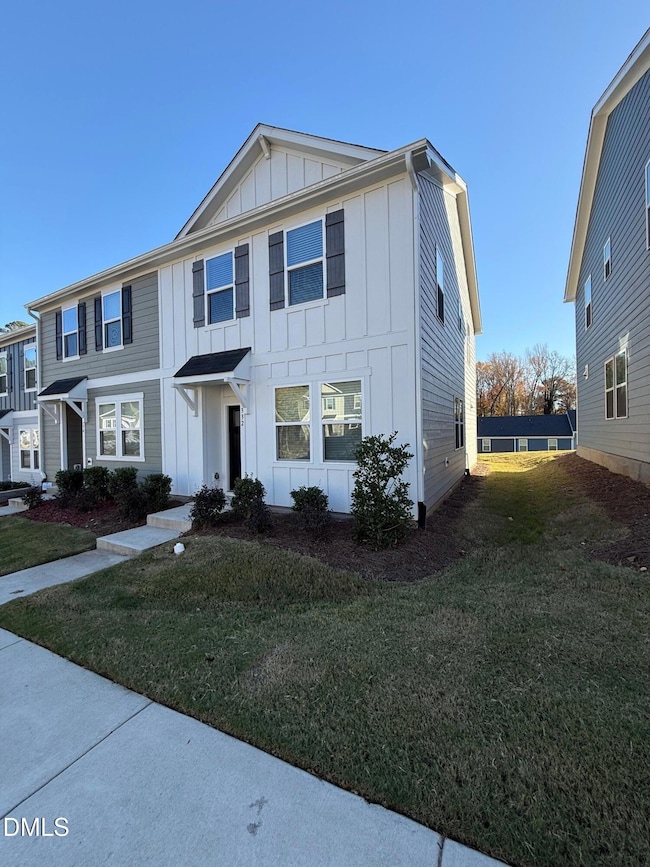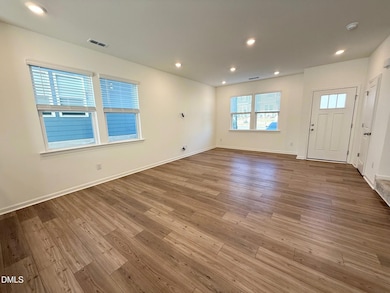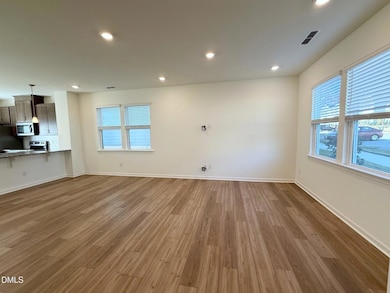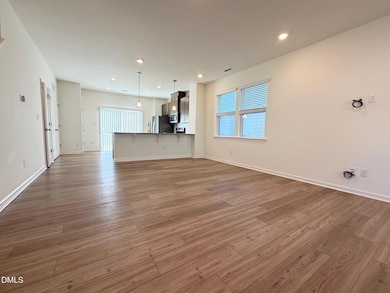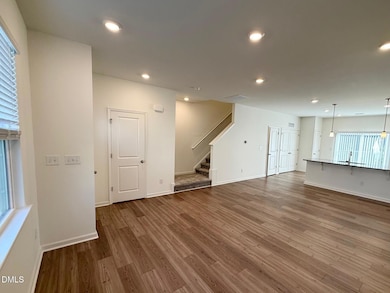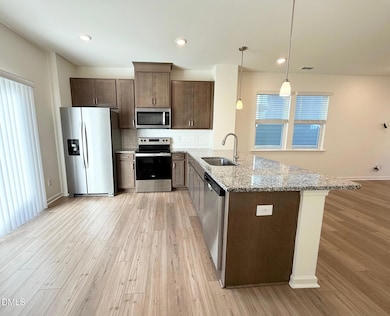332 Hacksaw Trail Raleigh, NC 27610
South Raleigh Neighborhood
3
Beds
2.5
Baths
--
Sq Ft
1,742
Sq Ft Lot
Highlights
- Open Floorplan
- End Unit
- Granite Countertops
- Middle Creek High Rated A-
- High Ceiling
- Bathtub with Shower
About This Home
Like-new END UNIT townhome that is super bright with extra windows and backs to open community lawn space. Wide open first floor with living room, dining area, and nice modern fully-equipped kitchen with lots of granite counterspace. 2nd floor boasts spacious primary suite with gorgeous bath and large shower; 2 secondary bedrooms w/ hall bath. Washer/dryer included! Pets considered and ready for immediate occupancy!
Townhouse Details
Home Type
- Townhome
Est. Annual Taxes
- $2,527
Year Built
- Built in 2023
Lot Details
- 1,742 Sq Ft Lot
- End Unit
Home Design
- Entry on the 1st floor
Interior Spaces
- 2-Story Property
- Open Floorplan
- High Ceiling
- Combination Dining and Living Room
Kitchen
- Electric Range
- Microwave
- Dishwasher
- Granite Countertops
Flooring
- Carpet
- Laminate
Bedrooms and Bathrooms
- 3 Bedrooms
- Primary bedroom located on second floor
- Bathtub with Shower
Laundry
- Laundry in unit
- Washer and Dryer
Parking
- 2 Parking Spaces
- 2 Open Parking Spaces
- Parking Lot
Schools
- Smith Elementary School
- North Garner Middle School
- Middle Creek High School
Additional Features
- Patio
- Central Heating and Cooling System
Listing and Financial Details
- Security Deposit $1,995
- Property Available on 11/21/25
- Tenant pays for all utilities, air and water filters
- The owner pays for association fees
- 12 Month Lease Term
- $90 Application Fee
- Assessor Parcel Number 170216832724000 0498850
Community Details
Overview
- Liberty Station Subdivision
Pet Policy
- Breed Restrictions
Map
Source: Doorify MLS
MLS Number: 10133259
APN: 1702.16-83-2724-000
Nearby Homes
- 449 Hacksaw Trail
- 567 Hacksaw Trail
- 3200 Bomore Rd
- 3111 Bomore Rd
- 3113 Bomore Rd
- 3203 Bomore Rd Unit Lot 40
- 3215 Bomore Rd Unit Lot 45
- 3304 Bomore Rd Unit Lot 19
- 3306 Bomore Rd Unit Lot 20
- 3209 Bomore Rd Unit Lot 43
- 3211 Bomore Rd Unit Lot 44
- 3314 Bomore Rd Unit Lot 24
- 3321 Bomore Rd Unit Lot 59
- 3219 Bomore Rd
- 3217 Bomore Rd Unit Lot 46
- 3313 Bomore Rd Unit Lot 55
- 120 Blanchard St
- 3323 Bomore Rd Unit Lot 60
- 109 Blanchard St
- 3060 Camden Creek Dr
- 3023 Taybran Ln
- 2920 Boone Trail
- 217 Shelden Dr Unit D
- 2800 Garner Rd Unit A
- 3008 Haskell Dr
- 724 Maypearl Ln
- 211 Hammond Dr
- 914 Ujamaa Dr
- 211 Hammond Center Dr Unit S1
- 211 Hammond Center Dr Unit A1
- 211 Hammond Center Dr Unit B2
- 945 Ujamaa Dr
- 3750 Burtons Barn St
- 1017 Early Rise St
- 3000 Stone Grv Rd
- 508 Ileagnes Rd Unit 510 Ileagnes Road
- 1304 Ricochet Dr
- 1309 Ujamaa Dr
- 1312 Ujamaa Dr
- 3431 Olympia Dr
