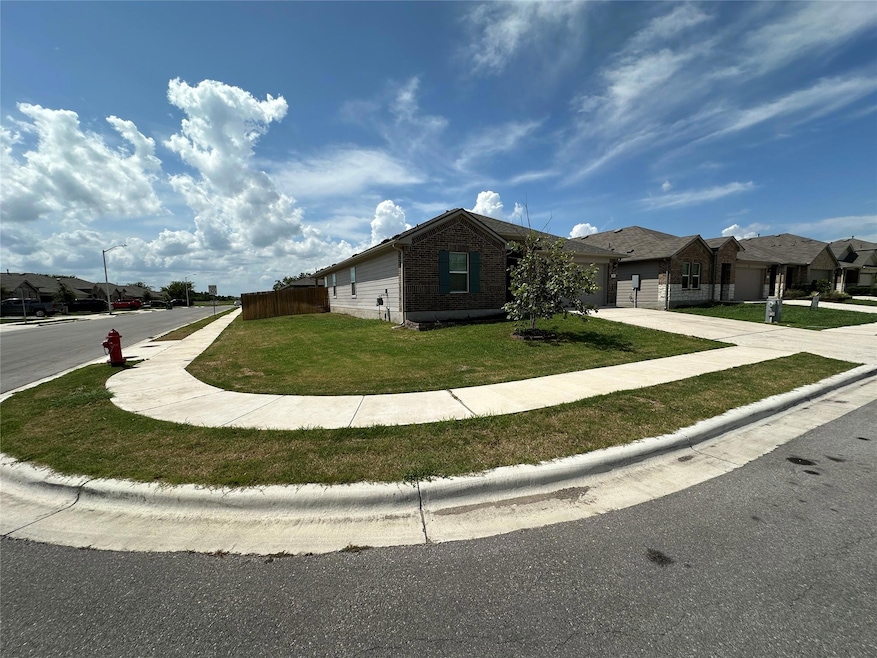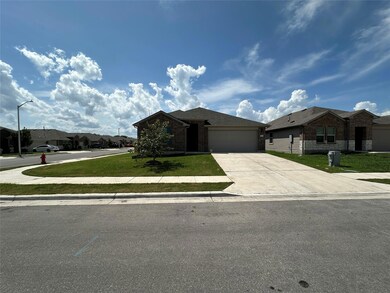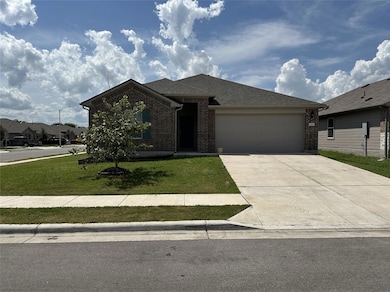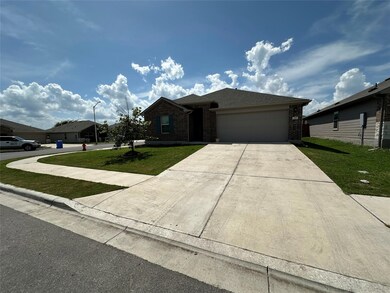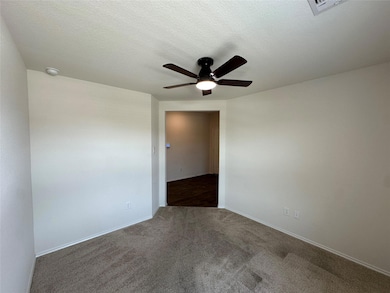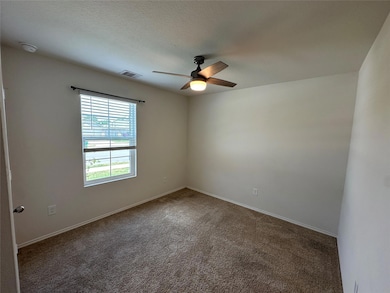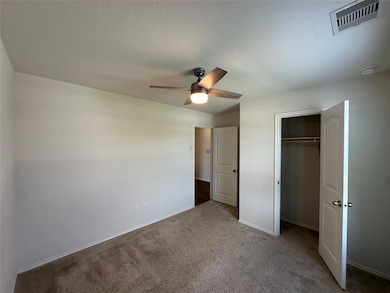Highlights
- Open Floorplan
- Granite Countertops
- Community Pool
- Corner Lot
- Private Yard
- Walk-In Closet
About This Home
**Discover comfort and style at 332 Harvest Creek Dr, Uhland 78640, TX! This stunning, newly built 4-bedroom, 3-bathroom home boasts 2,042 sq ft of modern living space, featuring contemporary design and recent upgrades.** Nestled in a serene neighborhood, this gem offers easy access to parks, top-rated schools, and local dining options. Enjoy the open-plan layout, perfect for entertaining, with a spacious kitchen, sleek countertops, and high-end appliances. With plenty of natural light and stylish finishes throughout, you'll feel right at home. Presented by Renters Warehouse, this property is move-in ready and waiting to welcome its new occupants. Don’t miss out—schedule a viewing today and experience the perfect blend of luxury and convenience.
Listing Agent
Renters Warehouse Texas, LLC Brokerage Phone: (512) 960-4444 License #0710211 Listed on: 07/15/2025
Home Details
Home Type
- Single Family
Est. Annual Taxes
- $5,492
Year Built
- Built in 2022
Lot Details
- 7,449 Sq Ft Lot
- Southwest Facing Home
- Corner Lot
- Private Yard
- Back and Front Yard
Parking
- 2 Car Garage
Home Design
- Slab Foundation
Interior Spaces
- 2,035 Sq Ft Home
- 1-Story Property
- Open Floorplan
- Ceiling Fan
- Storage
- Washer and Dryer
Kitchen
- Gas Oven
- Gas Cooktop
- Microwave
- Kitchen Island
- Granite Countertops
Flooring
- Carpet
- Laminate
Bedrooms and Bathrooms
- 4 Main Level Bedrooms
- Walk-In Closet
- 3 Full Bathrooms
Schools
- Susie Fuentes Elementary School
- D J Red Simon Middle School
- Lehman High School
Utilities
- Central Air
- Natural Gas Connected
Listing and Financial Details
- Security Deposit $1,980
- Tenant pays for all utilities
- The owner pays for association fees
- Negotiable Lease Term
- $65 Application Fee
- Assessor Parcel Number 113639000C030002
- Tax Block C
Community Details
Overview
- Harvest Creek Ph 1 Subdivision
- Property managed by Renters Warehouse
Amenities
- Picnic Area
Recreation
- Community Playground
- Community Pool
Pet Policy
- Pet Deposit $250
- Dogs and Cats Allowed
Map
Source: Unlock MLS (Austin Board of REALTORS®)
MLS Number: 7961149
APN: R181879
- 322 Harvest Creek Dr
- 205 Granary Dr
- 1000 Heidenreich Ln
- 1437 Heidenreich Ln
- 352 Sickle Loop
- 187 Dorchester Dr
- 339 Euclid Ln
- 474 Heidenreich Ln
- 551 Abundance Ln
- 218 Lena Ln
- 601 Abundance Ln
- 364 Gustaf Trail
- 387 Gustaf Trail
- 600 Waterleaf Blvd
- 741 Abundance Ln
- 721 New Bridge Dr
- 380 Apricot Dr
- 110 Beech Dr
- 345 Apricot Dr
- 269 Connor Elkins Dr
- 322 Harvest Creek Dr
- 262 Harvest Creek Dr
- 121 Granary Dr
- 178 Euclid Ln
- 187 Dorchester Dr
- 210 Adeline Dr
- 387 Gustaf Trail
- 486 Gustaf Trail
- 530 Tower Dr
- 140 Seneca Loop
- 236 Matthews
- 133 Wren Ln
- 410 Tower Dr
- 1657 Amy Dr
- 1461 Amy Dr
- 111 Sheep Trail Dr
- 1673 Breanna Ln
- 1525 Breanna Ln
- 451 New Bridge Dr
- 173 Apricot Dr
