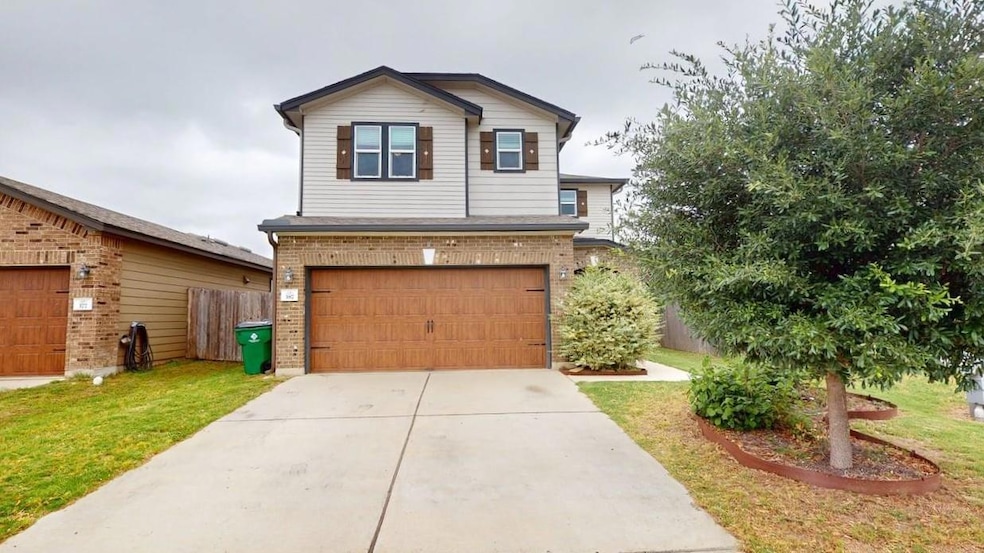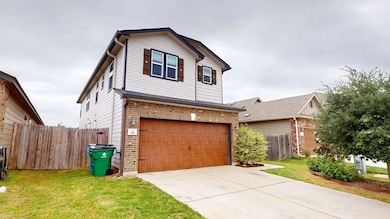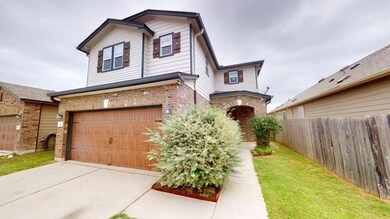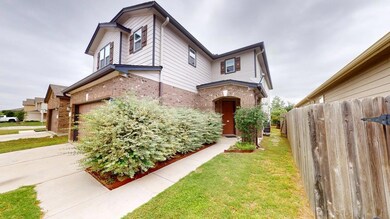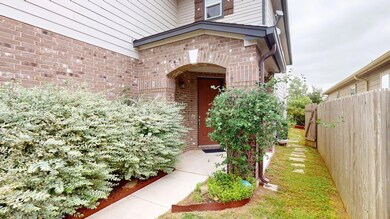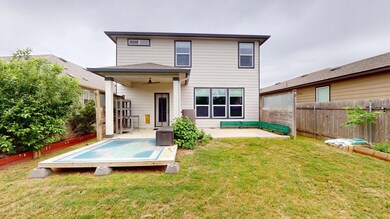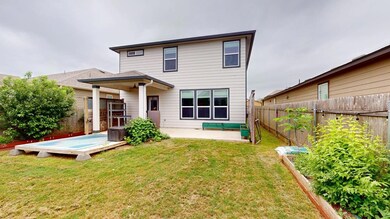Highlights
- Two Primary Bedrooms
- Eat-In Kitchen
- Community Playground
- 2 Car Attached Garage
- Interior Lot
- Home Security System
About This Home
Incredible find in Highlands at Grist Mill Neighborhood! This home offers 5 bedrooms, 3.5 bathrooms, 2 living areas and a large eat-in kitchen. Upon entering the home, the guest half bath is to the left and the downstairs primary to the right. Further down the hall is the large living room with an open concept to the kitchen and dining area. The kitchen has tons of cabinets with counter space, farm sink and pantry. Immediately entering upstairs, you will find an additional living area and the upper-level primary suite to the right. Down the hall are 3 more bedrooms, a full bathroom and laundry room. The backyard is an oasis for gardeners with extended patio space and built-in flower beds along the fence line. Also, the garage offers a large built-in work bench and an additional laundry area with a stackable washer and dryer.
Listing Agent
Dewbrew Realty, Inc Brokerage Phone: (817) 807-2246 License #0647232 Listed on: 07/10/2025
Home Details
Home Type
- Single Family
Est. Annual Taxes
- $6,364
Year Built
- Built in 2019
Lot Details
- 5,123 Sq Ft Lot
- Southwest Facing Home
- Interior Lot
- Back Yard
Parking
- 2 Car Attached Garage
Home Design
- Slab Foundation
Interior Spaces
- 2,702 Sq Ft Home
- 2-Story Property
- Ceiling Fan
- Home Security System
Kitchen
- Eat-In Kitchen
- Electric Range
- Microwave
- Dishwasher
- Disposal
Flooring
- Carpet
- Tile
Bedrooms and Bathrooms
- 5 Bedrooms | 1 Main Level Bedroom
- Double Master Bedroom
Schools
- Hemphill Elementary School
- D J Red Simon Middle School
- Lehman High School
Utilities
- Central Air
Listing and Financial Details
- Security Deposit $2,495
- Tenant pays for all utilities
- The owner pays for association fees
- 12 Month Lease Term
- $40 Application Fee
- Assessor Parcel Number 113531000F017002
- Tax Block F
Community Details
Overview
- Property has a Home Owners Association
- Grist Mill Highlands Sec 1 Subdivision
Recreation
- Community Playground
- Trails
Pet Policy
- Pet Deposit $500
- Dogs and Cats Allowed
Map
Source: Unlock MLS (Austin Board of REALTORS®)
MLS Number: 1662013
APN: R164405
- 364 Gustaf Trail
- 339 Euclid Ln
- 162 Lena Ln
- 187 Dorchester Dr
- 1437 Heidenreich Ln
- 352 Sickle Loop
- 205 Granary Dr
- 322 Harvest Creek Dr
- 1000 Heidenreich Ln
- 191 Sambre St
- 522 Jefferson Dr
- 2874 Cotton Gin Rd
- 474 Heidenreich Ln
- 3133 Cotton Gin Rd
- 490 Holly Grove St
- 551 Abundance Ln
- 601 Abundance Ln
- 313 Rolling Meadows Ln
- 268 Wren Ln
- 110 Pasture Cove
- 210 Adeline Dr
- 270 Dorchester Dr
- 187 Dorchester Dr
- 178 Euclid Ln
- 404 Andover Ln
- 263 Granary Dr
- 332 Harvest Creek Dr
- 332 Harvest Crk Dr
- 280 Granary Dr
- 522 Jefferson Dr
- 215 Rubrum Rd
- 133 Wren Ln
- 319 Robins Nest Ln
- 141 Rubrum Rd
- 130 Rubrum Rd
- 161 Satsuma Ln
- 236 Matthews
- 850 Apricot Dr
- 1657 Amy Dr
- 161 Beech Dr
