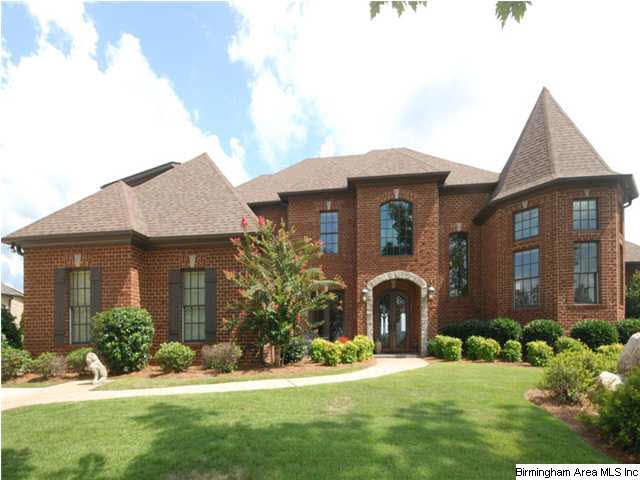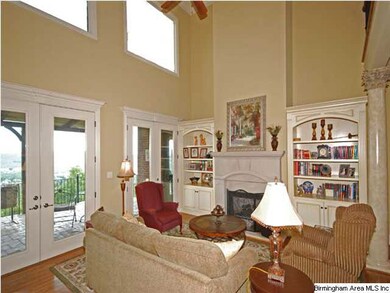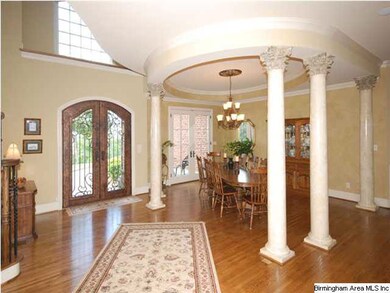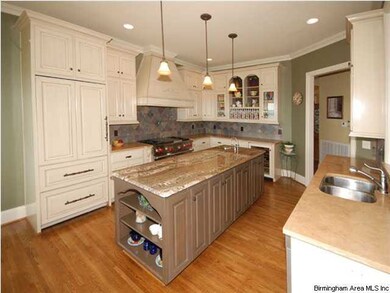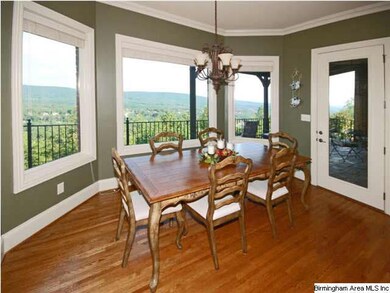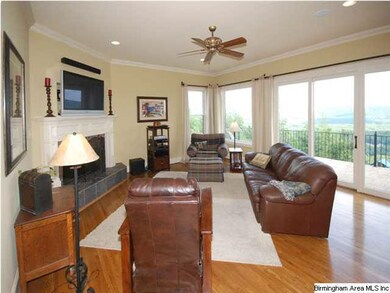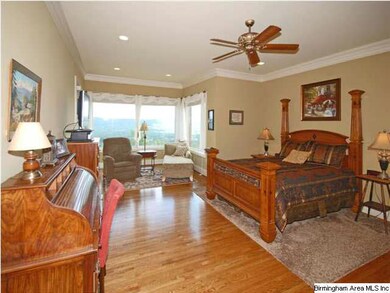
332 Highland View Dr Birmingham, AL 35242
North Shelby County NeighborhoodEstimated Value: $829,000 - $1,269,000
Highlights
- Fishing
- Sitting Area In Primary Bedroom
- City View
- Mt. Laurel Elementary School Rated A
- Gated Community
- Lake Property
About This Home
As of August 2013Great price!! Heart warming mountain views are yours to enjoy thru out this executive custom built home on the most desired street in gated Highland Lakes. Enter Castle Doors to find a soaring 2 story Foyer,charming Great Rm w/gas FP,and inviting DR w/lovely oval trey ceiling and Grecian columns. Take a few stairs up to a fabulous Music Rm,perfect for a grand piano.The Kitchen has every feature a serious cook would want:gas stove w/dbl ovens,steamer oven,warming drawer,custom cabinets & exquisite granite, plus a spacious Bkfst area & Keeping Rm w/2nd FP. The main level Master Suite has a sitting area w/access to a covered Porch,luxurious Bathrm &private Exercise Rm w/wall to wall mirrors. Second Master upstairs, 2 lrg Bedrms,Jack & Jill & private Bathrms,lrg Bonus Rm/Office & open Loft w/a convenient Wet Bar. The daylight lower level w/walk out to the Patio&Fenced Yrd,has a Media Rd & full Bath plus more space to expand. Surround Sound throughout,main lvl& basement Garages.
Home Details
Home Type
- Single Family
Est. Annual Taxes
- $5,360
Year Built
- 2006
Lot Details
- Few Trees
HOA Fees
- $71 Monthly HOA Fees
Parking
- 4 Car Attached Garage
- Basement Garage
- Garage on Main Level
- Side Facing Garage
Property Views
- City
- Mountain
Interior Spaces
- 2-Story Property
- Sound System
- Crown Molding
- Smooth Ceilings
- Cathedral Ceiling
- Ceiling Fan
- Recessed Lighting
- Fireplace in Hearth Room
- Stone Fireplace
- Gas Fireplace
- Double Pane Windows
- Window Treatments
- Insulated Doors
- Great Room with Fireplace
- 2 Fireplaces
- Home Office
- Loft
- Bonus Room
- Keeping Room
- Home Security System
Kitchen
- Breakfast Bar
- Convection Oven
- Gas Cooktop
- Built-In Microwave
- Dishwasher
- Stainless Steel Appliances
- Kitchen Island
- Stone Countertops
- Disposal
Flooring
- Wood
- Carpet
- Tile
- Slate Flooring
Bedrooms and Bathrooms
- 5 Bedrooms
- Sitting Area In Primary Bedroom
- Primary Bedroom on Main
- Walk-In Closet
- Split Vanities
- Hydromassage or Jetted Bathtub
- Bathtub and Shower Combination in Primary Bathroom
- Separate Shower
- Linen Closet In Bathroom
Laundry
- Laundry Room
- Laundry on main level
- Washer and Electric Dryer Hookup
Unfinished Basement
- Basement Fills Entire Space Under The House
- Laundry in Basement
- Natural lighting in basement
Outdoor Features
- Lake Property
- Balcony
- Covered Deck
- Covered patio or porch
Utilities
- Multiple cooling system units
- Central Heating and Cooling System
- Multiple Heating Units
- Underground Utilities
Listing and Financial Details
- Assessor Parcel Number 09-2-04-0-002-002.049
Community Details
Overview
Recreation
- Community Playground
- Fishing
- Park
- Trails
Security
- Gated Community
Ownership History
Purchase Details
Home Financials for this Owner
Home Financials are based on the most recent Mortgage that was taken out on this home.Purchase Details
Home Financials for this Owner
Home Financials are based on the most recent Mortgage that was taken out on this home.Purchase Details
Similar Homes in Birmingham, AL
Home Values in the Area
Average Home Value in this Area
Purchase History
| Date | Buyer | Sale Price | Title Company |
|---|---|---|---|
| Deemer Jeshua K | $830,000 | None Available | |
| Noel Robert A | $950,000 | None Available | |
| Dkm Enterprises Inc | $99,000 | -- |
Mortgage History
| Date | Status | Borrower | Loan Amount |
|---|---|---|---|
| Open | Jasser Mohamed Saed | $412,000 | |
| Closed | Deemer Jeshua K | $664,000 | |
| Previous Owner | Noel Robert A | $760,000 | |
| Previous Owner | Noel Robert A | $95,000 | |
| Previous Owner | Dkm Enterprises Inc | $708,000 |
Property History
| Date | Event | Price | Change | Sq Ft Price |
|---|---|---|---|---|
| 08/16/2013 08/16/13 | Sold | $830,000 | -4.0% | -- |
| 07/03/2013 07/03/13 | Pending | -- | -- | -- |
| 03/06/2013 03/06/13 | For Sale | $865,000 | -- | -- |
Tax History Compared to Growth
Tax History
| Year | Tax Paid | Tax Assessment Tax Assessment Total Assessment is a certain percentage of the fair market value that is determined by local assessors to be the total taxable value of land and additions on the property. | Land | Improvement |
|---|---|---|---|---|
| 2024 | $5,360 | $122,760 | $0 | $0 |
| 2023 | $4,610 | $105,700 | $0 | $0 |
| 2022 | $3,817 | $87,680 | $0 | $0 |
| 2021 | $3,574 | $82,160 | $0 | $0 |
| 2020 | $3,739 | $85,920 | $0 | $0 |
| 2019 | $3,633 | $83,500 | $0 | $0 |
| 2017 | $3,646 | $83,800 | $0 | $0 |
| 2015 | $3,488 | $80,200 | $0 | $0 |
| 2014 | $3,408 | $78,380 | $0 | $0 |
Agents Affiliated with this Home
-
Carol Bailey

Seller's Agent in 2013
Carol Bailey
RealtySouth
(205) 602-5598
16 in this area
140 Total Sales
-
Asma Lusk

Buyer's Agent in 2013
Asma Lusk
RE/MAX
(205) 427-0302
2 in this area
5 Total Sales
Map
Source: Greater Alabama MLS
MLS Number: 556641
APN: 09-2-04-0-002-002-049
- 1016 Locksley Cir
- 1533 Highland Lakes Trail
- 1479 Highland Lakes Trail
- 2098 Knollwood Place Unit 1182
- 2053 Knollwood Dr Unit 1415
- 2097 Knollwood Dr Unit 1120
- 1020 Grove Park Way Unit 1174
- 1009 Grove Park Way Unit 1188
- 2038 Stone Ridge Rd
- 454 Eaton Rd
- 120 Stonecrest Dr Unit 120
- 247 Highland View Dr Unit 6-23
- 1052 Glendale Dr
- 1548 Highland Lakes Trail Unit 12
- 1000 Highland Lakes Trail Unit 11
- 1039 Norman Dr
- 2037 Blue Heron Cir
- 1013 Mountain Trace Unit 5
- 1272 Highland Lakes Trail
- 4063 Milners Crescent
- 332 Highland View Dr
- 336 Highland View Dr
- 328 Highland View Dr
- 331 Highland View Dr
- 324 Highland View Dr
- 327 Highland View Dr
- 340 Highland View Dr
- 323 Highland View Dr
- 343 Highland View Dr
- 320 Highland View Dr
- 1017 Locksley Cir Unit 1448
- 319 Highland View Dr
- 1020 Locksley Cir Unit 1447
- 348 Highland View Dr
- Lot 1918 Highland View Dr Unit 1918
- 347 Highland View Dr
- 347 Highland View Dr
- 335 Highland View Dr Unit 1
- 314 Highland View Dr
- 1033 Sandhurst Cir
