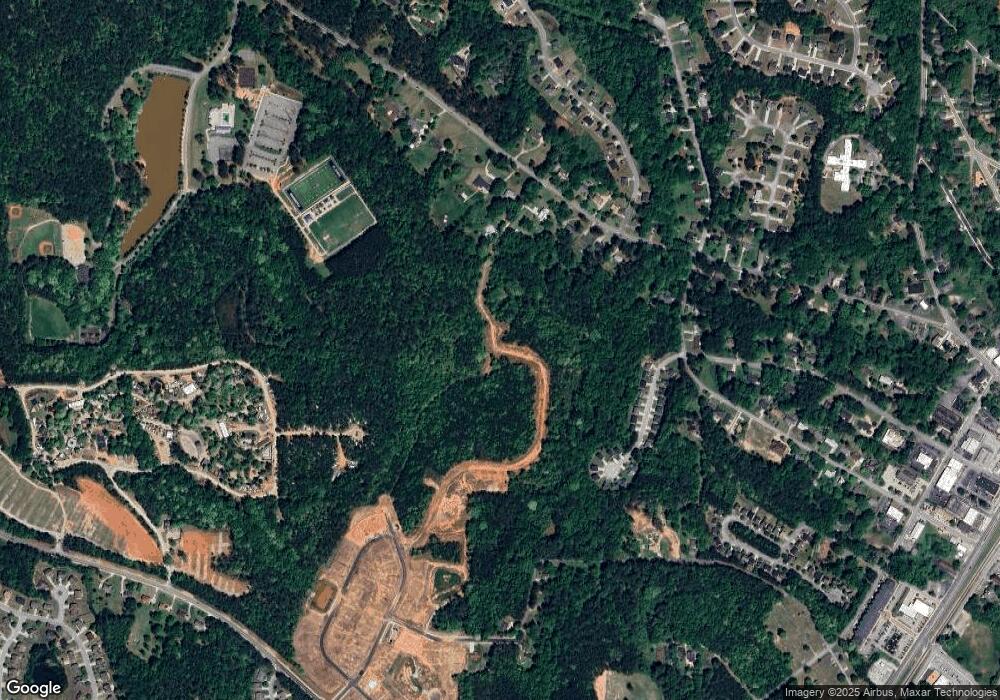332 Jarrett Dr Unit 63 Fairburn, GA 30213
Estimated payment $2,884/month
Highlights
- New Construction
- 1 Fireplace
- Double Oven
- Loft
- Walk-In Pantry
- Stainless Steel Appliances
About This Home
Sinclair offers the space your family desires. The kitchen features abundant cabinets and counter space, in wall double oven, and walk in pantry. Conveniently located downstairs is an additional bedroom along with a flex room that could be used as an office, formal dining room, or playroom. Upstairs you'll find the primary suite with dedicated sitting area and private bathroom, 3 additional bedrooms, full hall bathroom, loft, and laundry room. This home offers plenty of storage w Smart home technology throughout. Stock photos, colors and options may vary.
Listing Agent
DFH Realty Georgia Brokerage Phone: 4782848200 License #403726 Listed on: 11/16/2025
Home Details
Home Type
- Single Family
Year Built
- Built in 2025 | New Construction
Lot Details
- 0.25 Acre Lot
- Level Lot
HOA Fees
- $67 Monthly HOA Fees
Parking
- Garage
Home Design
- Composition Roof
- Wood Siding
- Concrete Siding
- Brick Front
Interior Spaces
- 2-Story Property
- Ceiling Fan
- 1 Fireplace
- Family Room
- Loft
Kitchen
- Walk-In Pantry
- Double Oven
- Stainless Steel Appliances
Bedrooms and Bathrooms
- 4 Bedrooms
Laundry
- Laundry Room
- Laundry on upper level
Schools
- E C West Elementary School
- Bear Creek Middle School
- Creekside High School
Utilities
- Central Heating and Cooling System
- Underground Utilities
Community Details
- $800 Initiation Fee
- Ferndale Subdivision
Listing and Financial Details
- Tax Lot 63
Map
Home Values in the Area
Average Home Value in this Area
Property History
| Date | Event | Price | List to Sale | Price per Sq Ft |
|---|---|---|---|---|
| 11/16/2025 11/16/25 | For Sale | $449,300 | -- | $56,163 / Sq Ft |
Source: Georgia MLS
MLS Number: 10644838
- Sinclair Plan at Fern Dale
- Jodeco 2SB Plan at Fern Dale
- Adrian Plan at Fern Dale
- Avery Plan at Fern Dale
- Harding Plan at Fern Dale
- Oconee Plan at Fern Dale
- Mira II Plan at Fern Dale
- Jodeco Front Porch Plan at Fern Dale
- Shiloh Plan at Fern Dale
- Walker Plan at Fern Dale
- 87 Jacoby Dr Unit 101
- 342 Jarrett St Unit 58
- 333 Jarrett Dr Unit 152
- 356 Jarrett St Unit 51
- 352 Jarrett St Unit 53
- 354 Jarrett St Unit 52
- 344 Jarrett St Unit 77
- 88 Jacoby Dr
- 95 Jacoby Dr Unit 103
- 333 Jarrett St
- 165 Nowell Dr
- 501 Summer Brooke Ln
- 155 SW Broad St
- 7305 Village Center Blvd
- 377 Champions Dr
- 888 Tall Deer Dr
- 75 Black Diamond Dr
- 520 Palm Springs Cir
- 843 Tall Deer Dr
- 2085 Winding Crossing Trail
- 24 Black Diamond Dr
- 6490 Lake Esther Dr
- 50 Clay St
- 107 Spring Ct Unit 107
- 119 Summerwood Dr
- 120 Hearth Way
- 130 Shaw Dr
- 105 Shannon Chase Way
- 7030 Mahogany Dr
- 503 Fayetteville Rd

