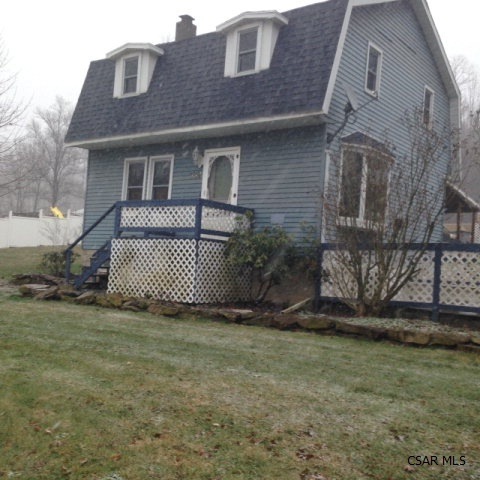
$175,000
- 2 Beds
- 1 Bath
- 1,294 Sq Ft
- 706 Laurel Summit Rd
- Boswell, PA
Welcome to Laurel Mountain and this 2 bedroom, 1 bathroom one-level cabin! This property is situated on almost a 1/2 acre, with no neighbors. There is an attached garage, main floor laundry area, a large Living Room including a wood-burning fireplace, with a bonus space that could be used as a guest area or game room, and new carpet throughout. This cabin is ideally located near skiing, hiking,
Renee Lizambri BERKSHIRE HATHAWAY THE PREFERRED REALTY
