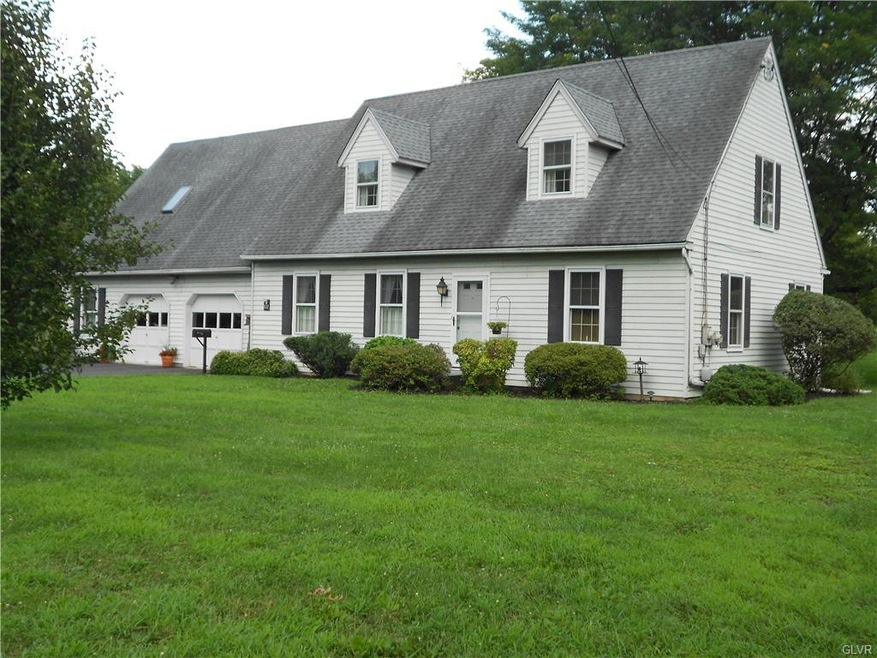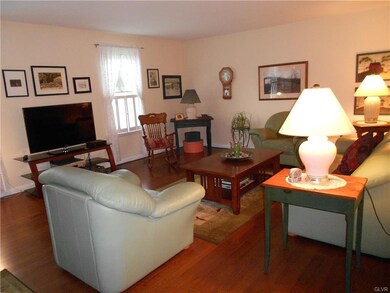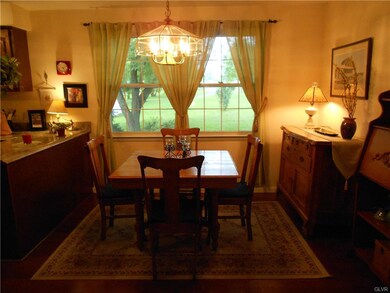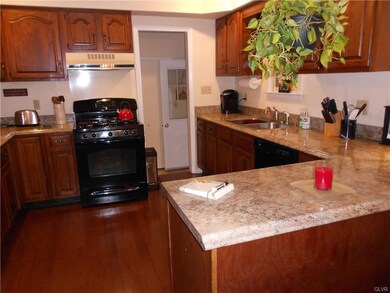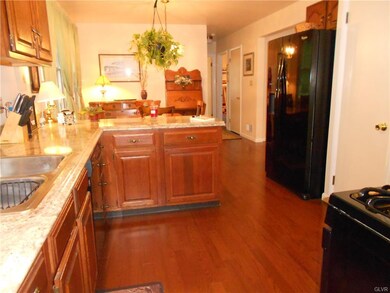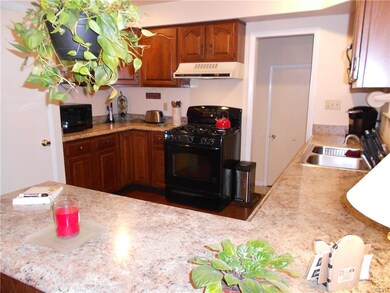
332 Maple Ave Harleysville, PA 19438
Lower Salford Township NeighborhoodHighlights
- Cape Cod Architecture
- Wood Flooring
- In-Law or Guest Suite
- Oak Ridge Elementary School Rated A
- 2 Car Attached Garage
- Patio
About This Home
As of October 2022This nicely maintained cape cod style home in Lower Salford Twp., features 5 bedrooms & 3 baths, spacious living room, dining room, kitchen with gas range 2010, dishwasher 2013, countertops 2013, laundry room on main floor, 4-season sunroom with sliders to patio, 2 nice size bedrooms finish off the main floor. Second floor has 2 huge bedrooms one with private access to main bathroom, both with good closet space including cedar closet along with 5x4 sitting areas. Hardwood floors on first floor 2016, gas furnace heat 2010, electric hot water heater 2010, sump pump 2010, full unfinished basement, 2-car oversized garage, beautiful .46 acre lot. As an added bonus the 5th bedroom & 1 full bath of this home has a separate entrance so can be used as an efficiency apartment or in-home business. Convenient walking path, close to town for shopping, restaurants, great driving location with quick access to major highways.
Home Details
Home Type
- Single Family
Est. Annual Taxes
- $6,241
Year Built
- Built in 1983
Lot Details
- 0.46 Acre Lot
- Level Lot
- Property is zoned R4
Home Design
- Cape Cod Architecture
- Asbestos Shingle Roof
- Vinyl Construction Material
Interior Spaces
- 2,586 Sq Ft Home
- Dining Room
- Basement Fills Entire Space Under The House
Kitchen
- Gas Oven
- Dishwasher
Flooring
- Wood
- Wall to Wall Carpet
- Vinyl
Bedrooms and Bathrooms
- 5 Bedrooms
- In-Law or Guest Suite
- 3 Full Bathrooms
Laundry
- Laundry on main level
- Washer and Dryer Hookup
Parking
- 2 Car Attached Garage
- On-Street Parking
Outdoor Features
- Patio
- Shed
Utilities
- Central Air
- Heating System Uses Gas
- Electric Water Heater
- Cable TV Available
Listing and Financial Details
- Assessor Parcel Number 50-00-02503-003
Ownership History
Purchase Details
Home Financials for this Owner
Home Financials are based on the most recent Mortgage that was taken out on this home.Purchase Details
Home Financials for this Owner
Home Financials are based on the most recent Mortgage that was taken out on this home.Purchase Details
Home Financials for this Owner
Home Financials are based on the most recent Mortgage that was taken out on this home.Purchase Details
Purchase Details
Similar Home in Harleysville, PA
Home Values in the Area
Average Home Value in this Area
Purchase History
| Date | Type | Sale Price | Title Company |
|---|---|---|---|
| Deed | $525,000 | -- | |
| Interfamily Deed Transfer | -- | None Available | |
| Deed | $385,000 | None Available | |
| Interfamily Deed Transfer | -- | -- | |
| Deed | $315,000 | -- |
Mortgage History
| Date | Status | Loan Amount | Loan Type |
|---|---|---|---|
| Open | $427,350 | FHA | |
| Previous Owner | $340,000 | New Conventional | |
| Previous Owner | $335,000 | New Conventional | |
| Previous Owner | $288,750 | No Value Available | |
| Previous Owner | $30,000 | No Value Available | |
| Previous Owner | $299,000 | New Conventional | |
| Closed | $0 | No Value Available |
Property History
| Date | Event | Price | Change | Sq Ft Price |
|---|---|---|---|---|
| 10/07/2022 10/07/22 | Sold | $525,000 | 0.0% | $203 / Sq Ft |
| 07/29/2022 07/29/22 | For Sale | $525,000 | +36.4% | $203 / Sq Ft |
| 12/14/2018 12/14/18 | Sold | $385,000 | -1.0% | $149 / Sq Ft |
| 11/02/2018 11/02/18 | Pending | -- | -- | -- |
| 08/06/2018 08/06/18 | For Sale | $389,000 | -- | $150 / Sq Ft |
Tax History Compared to Growth
Tax History
| Year | Tax Paid | Tax Assessment Tax Assessment Total Assessment is a certain percentage of the fair market value that is determined by local assessors to be the total taxable value of land and additions on the property. | Land | Improvement |
|---|---|---|---|---|
| 2024 | $7,499 | $183,490 | $71,160 | $112,330 |
| 2023 | $7,111 | $183,490 | $71,160 | $112,330 |
| 2022 | $6,897 | $183,490 | $71,160 | $112,330 |
| 2021 | $6,795 | $183,490 | $71,160 | $112,330 |
| 2020 | $6,713 | $183,490 | $71,160 | $112,330 |
| 2019 | $6,635 | $183,490 | $71,160 | $112,330 |
| 2018 | $6,635 | $183,490 | $71,160 | $112,330 |
| 2017 | $6,481 | $183,490 | $71,160 | $112,330 |
| 2016 | $6,409 | $183,490 | $71,160 | $112,330 |
| 2015 | $6,292 | $183,490 | $71,160 | $112,330 |
| 2014 | $6,292 | $183,490 | $71,160 | $112,330 |
Agents Affiliated with this Home
-
Cindy Wadsworth

Seller's Agent in 2022
Cindy Wadsworth
EXP Realty, LLC
(215) 264-6727
9 in this area
124 Total Sales
-
Hieu Bui

Buyer's Agent in 2022
Hieu Bui
Keller Williams Realty Group
(484) 354-3500
1 in this area
44 Total Sales
-
June Croissette

Seller's Agent in 2018
June Croissette
RE/MAX
(215) 872-4966
42 Total Sales
-
Harold Riley
H
Buyer's Agent in 2018
Harold Riley
Keller Williams Real Estate BB
(215) 313-3909
2 in this area
27 Total Sales
Map
Source: Greater Lehigh Valley REALTORS®
MLS Number: 593852
APN: 50-00-02503-003
- 531-537-545 Main St
- 454 School Ln
- 425 Oak Dr
- 260 Grace Ln
- 117 Charles Ln
- 425 Harleysville Pike Unit 101 LOWER
- 306 Hamilton Dr Unit J4
- 457 Penn Oak Ct
- 382 Oak Dr
- 164 Charles Ln
- 417 Asha Way Unit 101
- 427 Asha Way Unit 201
- 662 Oak Dr Unit 3-18
- 108 Cobblestone Dr Unit 6-39
- 106 Cobblestone Dr Unit JW 6-40
- 114 Cobblestone Unit JW 6-36
- 110 Cobblestone Dr Unit JW 6-38
- 112 Cobblestone Dr Unit 6-37
- 263 Park Ave
- 517 Woodbridge Cir
