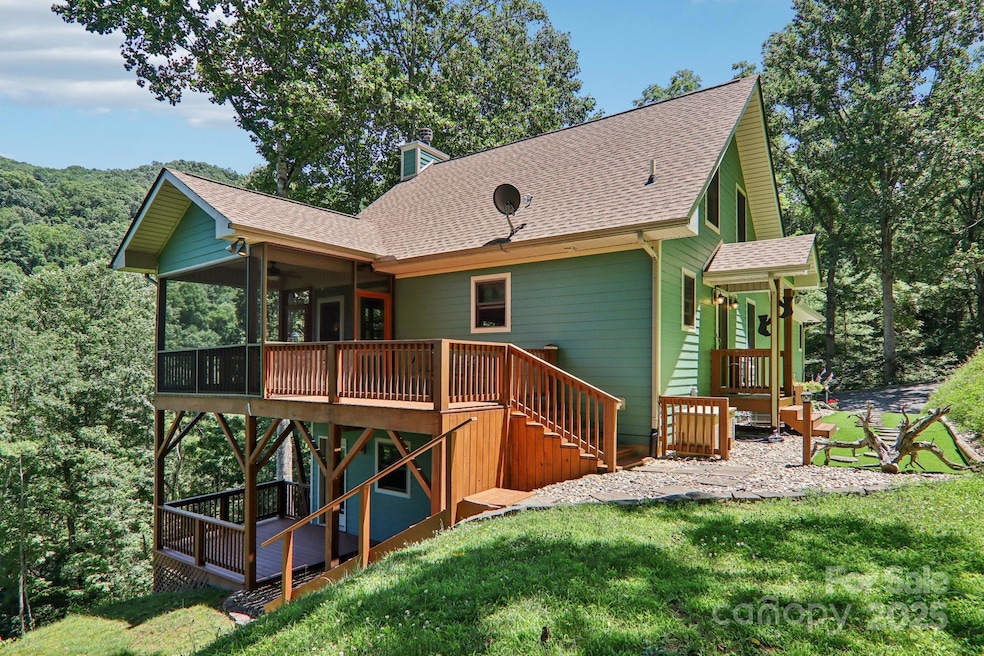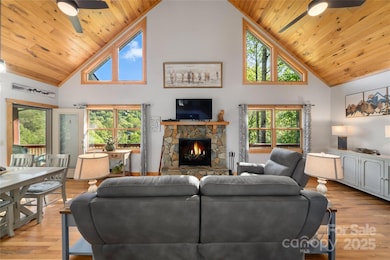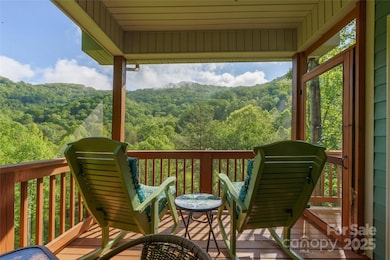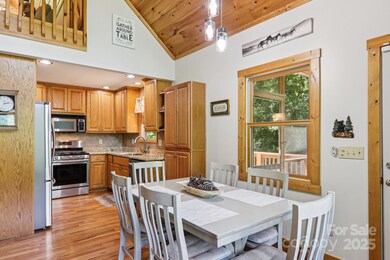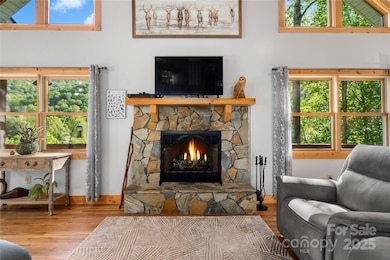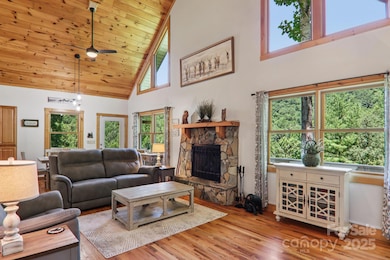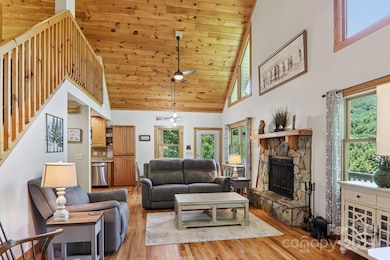
332 Mystic Cove Waynesville, NC 28785
Estimated payment $3,804/month
Highlights
- Open Floorplan
- Deck
- Private Lot
- Mountain View
- Contemporary Architecture
- Wood Flooring
About This Home
**Immaculate Mountain Retreat with Breathtaking VIEWS & End-of-Road Privacy on 2.29 Acres** $15,000 Buyer INCENTIVE. Spacious 3-bed, 3-bath home is filled with natural light from its soaring vaulted ceilings and windows in the expansive great room. Open-concept layout features granite countertops, wood flooring, and gas log fireplace.
Main-level living with a generous primary suite, direct access to 2 screened porches, and decks, 2nd bedroom and full guest bath. Upstairs, a lofted flex space serves as an ideal home office or family room.
The walk-out terrace level includes a third bedroom with ensuite bath, a walk-in closet, 2-car garage, a bonus room and porch.
$70,000 of improvements:
Newer roof.
Bosch gas pack heat pump.
Fresh interior & ext paint.
Large generator. Request the Improvements list. **Seller Home Inspection Report**
Paved year-round access.
City water & Spectrum **high-speed internet** Abundant wildlife.
Convenient drive-up kitchen parking.
See 3-D video.
Listing Agent
Better Homes and Gardens Real Estate Heritage Brokerage Email: Bennett@MountainHeritage.com License #154047 Listed on: 05/15/2025

Home Details
Home Type
- Single Family
Year Built
- Built in 2005
HOA Fees
- $42 Monthly HOA Fees
Parking
- 2 Car Garage
- Basement Garage
- 3 Open Parking Spaces
Home Design
- Contemporary Architecture
- 1.5-Story Property
Interior Spaces
- Open Floorplan
- Gas Fireplace
- Entrance Foyer
- Great Room with Fireplace
- Screened Porch
- Mountain Views
Kitchen
- Electric Range
- Dishwasher
Flooring
- Wood
- Tile
- Vinyl
Bedrooms and Bathrooms
- 3 Main Level Bedrooms
- Split Bedroom Floorplan
- Walk-In Closet
- 3 Full Bathrooms
- Garden Bath
Laundry
- Laundry Room
- Laundry Chute
Partially Finished Basement
- Walk-Out Basement
- Interior Basement Entry
- Workshop
- Basement Storage
- Natural lighting in basement
Schools
- Jonathan Valley Elementary School
- Waynesville Middle School
- Tuscola High School
Utilities
- Heat Pump System
- Heating System Uses Propane
- Power Generator
- Septic Tank
- Cable TV Available
Additional Features
- Deck
- Private Lot
Community Details
- Countryside Acres Subdivision
- Mandatory home owners association
Listing and Financial Details
- Assessor Parcel Number 8607-97-3935
Map
Home Values in the Area
Average Home Value in this Area
Tax History
| Year | Tax Paid | Tax Assessment Tax Assessment Total Assessment is a certain percentage of the fair market value that is determined by local assessors to be the total taxable value of land and additions on the property. | Land | Improvement |
|---|---|---|---|---|
| 2025 | -- | $332,200 | $56,000 | $276,200 |
| 2024 | $2,219 | $332,200 | $56,000 | $276,200 |
| 2023 | $2,185 | $326,700 | $56,000 | $270,700 |
| 2022 | $2,136 | $326,700 | $56,000 | $270,700 |
| 2021 | $2,136 | $326,700 | $56,000 | $270,700 |
| 2020 | $1,980 | $278,000 | $40,200 | $237,800 |
| 2019 | $1,985 | $278,000 | $40,200 | $237,800 |
| 2018 | $1,985 | $278,000 | $40,200 | $237,800 |
| 2017 | $1,985 | $278,000 | $0 | $0 |
| 2016 | $1,743 | $248,300 | $0 | $0 |
| 2015 | $1,743 | $248,300 | $0 | $0 |
| 2014 | $1,610 | $248,300 | $0 | $0 |
Property History
| Date | Event | Price | Change | Sq Ft Price |
|---|---|---|---|---|
| 07/16/2025 07/16/25 | Price Changed | $645,900 | -0.6% | $309 / Sq Ft |
| 07/10/2025 07/10/25 | Price Changed | $649,900 | -1.8% | $311 / Sq Ft |
| 05/15/2025 05/15/25 | For Sale | $662,000 | +29.8% | $317 / Sq Ft |
| 06/28/2023 06/28/23 | Sold | $510,000 | +2.0% | $241 / Sq Ft |
| 06/09/2023 06/09/23 | Pending | -- | -- | -- |
| 06/09/2023 06/09/23 | For Sale | $500,000 | +78.9% | $237 / Sq Ft |
| 08/12/2020 08/12/20 | Sold | $279,500 | 0.0% | $131 / Sq Ft |
| 05/08/2020 05/08/20 | Pending | -- | -- | -- |
| 05/07/2020 05/07/20 | For Sale | $279,500 | +3.5% | $131 / Sq Ft |
| 09/18/2014 09/18/14 | Sold | $270,000 | -1.8% | $127 / Sq Ft |
| 09/16/2014 09/16/14 | Pending | -- | -- | -- |
| 08/01/2014 08/01/14 | For Sale | $274,900 | -- | $130 / Sq Ft |
Purchase History
| Date | Type | Sale Price | Title Company |
|---|---|---|---|
| Special Warranty Deed | -- | None Available | |
| Special Warranty Deed | -- | None Available | |
| Trustee Deed | $252,150 | None Available | |
| Warranty Deed | $270,000 | None Available | |
| Trustee Deed | $269,000 | None Available | |
| Interfamily Deed Transfer | -- | None Available |
Mortgage History
| Date | Status | Loan Amount | Loan Type |
|---|---|---|---|
| Open | $285,788 | VA | |
| Previous Owner | $275,805 | VA | |
| Previous Owner | $206,000 | New Conventional | |
| Previous Owner | $215,200 | Purchase Money Mortgage | |
| Previous Owner | $200,000 | Construction |
Similar Homes in Waynesville, NC
Source: Canopy MLS (Canopy Realtor® Association)
MLS Number: 4258945
APN: 8607-97-3935
- 573 Countryside Dr
- 167 Treetop Ln
- 114 Trails End Ln
- 000 Windy Hill Dr Unit 8
- 85 Crabapple Cove
- 501 Locust Grove Dr
- 574 Locust Grove Dr
- 471 Compromise Dr
- 449 Windy Hill Dr
- 155 Erwin Ln
- 000 Shadyside Dr
- 166 Erwin Ln
- Lot #25 Utah Mountain Rd
- 220 Erwin Ln
- 1541 Utah Mountain Rd
- 235 Erwin Ln
- 262 Erwin Ln
- 000 Wheatgrass Loop Unit 5
- 24 Lochmoor Ln
- 305 Erwin Ln
- 159 Jb Ivey Ln Unit Farmhouse Charmer II
- 106 Sage Ct
- 191 Waters Edge Cir
- 155 Mountain Creek Way
- 20 Palisades Ln
- 790 Country Club Dr
- 798 Country Club Dr
- 808 Country Club Dr
- 334 N Main St
- 4035 Bald Creek Rd
- 30 Black Chestnut Dr
- 93 Merry Way
- 30 True Way Ln Unit 3
- 44 Fowler Town Rd
- 6 Hemlock Ct
- 31 Queen Rd
- 116 Two Creek Way
- 35 Grad House Ln
- 10 High Meadows Dr Unit ID1236830P
- 11 Cherry Top Trail Unit 13
