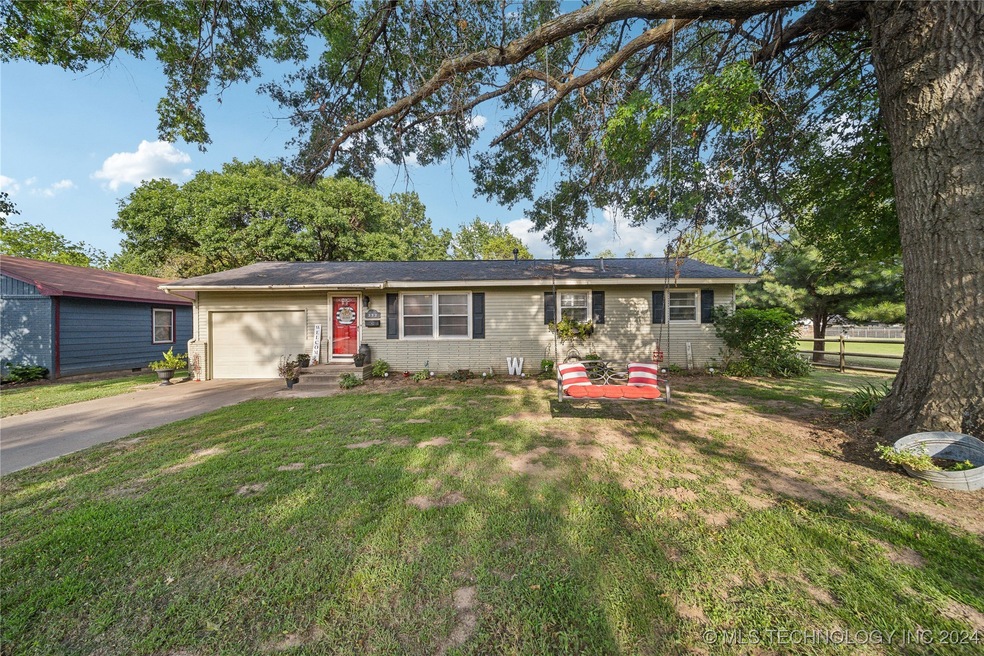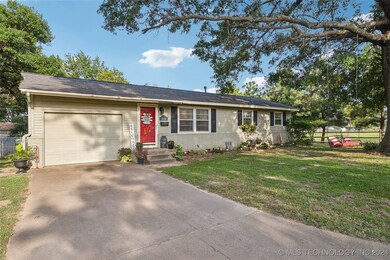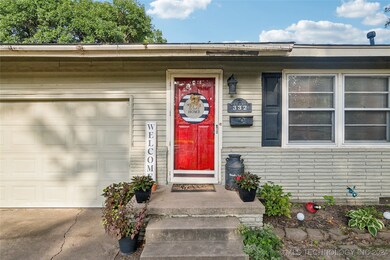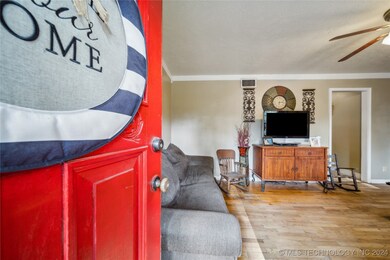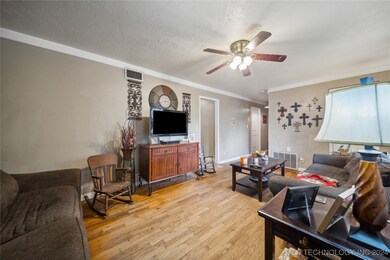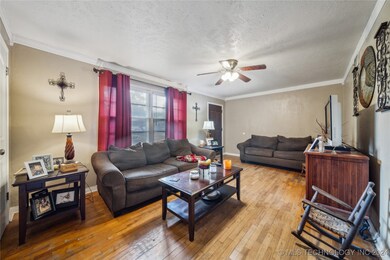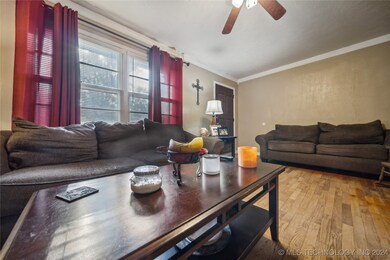
332 N Crabtree Rd Muskogee, OK 74403
Phoenix Village NeighborhoodAbout This Home
As of September 2024Come check out this super home situated on a quiet, dead end street located on the east side of York in a great neighborhood. Relax on the large back deck or jump in the pool to cool off. Beautiful hardwood floors throughout with tile in the bathroom and kitchen. Schedule your showing today.
Last Agent to Sell the Property
Coldwell Banker Select License #203841 Listed on: 08/02/2024

Home Details
Home Type
Single Family
Est. Annual Taxes
$742
Year Built
1960
Lot Details
0
Parking
1
Listing Details
- Directions: POB - York and Chandler- Travel North on York to Dayton, turn East go to N Crabtree, turn South, house is on the left side of street at dead end.
- Property Sub Type: Single Family Residence
- Prop. Type: Residential
- Year Built: 1960
- Lot Size Acres: 0.212
- Subdivision Name: Huddleston
- Architectural Style: Contemporary
- Garage Yn: Yes
- Unit Levels: One
- Building Stories: 1
- Structure Type: House
- ResoBuildingAreaSource: PublicRecords
- Property Sub Type Additional: Single Family Residence
- Special Features: None
- Stories: 1
Interior Features
- Interior Amenities: Laminate Counters, Ceiling Fan(s)
- Appliances: Dishwasher, Microwave, Oven, Range, Electric Oven, Gas Water Heater
- Has Basement: None, Crawl Space
- Basement YN: No
- Full Bathrooms: 1
- Total Bedrooms: 3
- Fireplace: No
- Flooring: Tile, Wood
- Living Area: 1008.0
- Window Features: Aluminum Frames
- ResoLivingAreaSource: PublicRecords
Exterior Features
- Exterior Features: Concrete Driveway, Rain Gutters
- Fencing: Chain Link, Full
- Lot Features: Mature Trees, Other
- Pool Features: Above Ground, Liner
- Home Warranty: No
- Construction Type: Vinyl Siding, Wood Frame
- Direction Faces: West
- Foundation Details: Crawlspace
- Other Structures: Storage
- Patio And Porch Features: Deck, Porch
- Roof: Asphalt, Fiberglass
Garage/Parking
- Garage Spaces: 1.0
- Parking Features: Other
Utilities
- Sewer: Public Sewer
- Utilities: Cable Available, Electricity Available, Natural Gas Available, Water Available
- Water Source: Public
- Laundry Features: Washer Hookup, Electric Dryer Hookup
- Security: No Safety Shelter, Smoke Detector(s)
- Cooling: Central Air
- Cooling Y N: Yes
- Heating: Central, Gas
- Heating Yn: Yes
Condo/Co-op/Association
- Community Features: Gutter(s)
- Senior Community: No
- Association: No
Schools
- High School: Muskogee
- Elementary School: Tony Goetz
- Junior High Dist: Muskogee - Sch Dist (K5)
Lot Info
- Lot Size Sq Ft: 9240.0
- Additional Parcels: No
- ResoLotSizeUnits: Acres
Green Features
- Green Indoor Air Qlty: Ventilation
Tax Info
- Tax Year: 2023
- Tax Annual Amount: 679.0
Ownership History
Purchase Details
Home Financials for this Owner
Home Financials are based on the most recent Mortgage that was taken out on this home.Purchase Details
Home Financials for this Owner
Home Financials are based on the most recent Mortgage that was taken out on this home.Purchase Details
Purchase Details
Purchase Details
Purchase Details
Similar Homes in Muskogee, OK
Home Values in the Area
Average Home Value in this Area
Purchase History
| Date | Type | Sale Price | Title Company |
|---|---|---|---|
| Warranty Deed | $142,000 | None Listed On Document | |
| Warranty Deed | $84,000 | Muskogee Abstract & Title Co | |
| Warranty Deed | $69,000 | -- | |
| Warranty Deed | $59,500 | -- | |
| Warranty Deed | $38,000 | -- | |
| Warranty Deed | $36,000 | -- |
Mortgage History
| Date | Status | Loan Amount | Loan Type |
|---|---|---|---|
| Previous Owner | $82,478 | FHA | |
| Previous Owner | $76,902 | Unknown |
Property History
| Date | Event | Price | Change | Sq Ft Price |
|---|---|---|---|---|
| 09/20/2024 09/20/24 | Sold | $142,000 | -1.4% | $141 / Sq Ft |
| 08/29/2024 08/29/24 | Pending | -- | -- | -- |
| 08/16/2024 08/16/24 | For Sale | $144,000 | 0.0% | $143 / Sq Ft |
| 08/12/2024 08/12/24 | Pending | -- | -- | -- |
| 08/02/2024 08/02/24 | For Sale | $144,000 | +71.4% | $143 / Sq Ft |
| 07/29/2016 07/29/16 | Sold | $84,000 | +5.1% | $83 / Sq Ft |
| 06/21/2016 06/21/16 | Pending | -- | -- | -- |
| 06/21/2016 06/21/16 | For Sale | $79,900 | -- | $79 / Sq Ft |
Tax History Compared to Growth
Tax History
| Year | Tax Paid | Tax Assessment Tax Assessment Total Assessment is a certain percentage of the fair market value that is determined by local assessors to be the total taxable value of land and additions on the property. | Land | Improvement |
|---|---|---|---|---|
| 2024 | $742 | $7,813 | $1,271 | $6,542 |
| 2023 | $742 | $7,627 | $762 | $6,865 |
| 2022 | $660 | $7,627 | $762 | $6,865 |
| 2021 | $828 | $9,268 | $726 | $8,542 |
| 2020 | $829 | $9,268 | $726 | $8,542 |
| 2019 | $822 | $9,268 | $726 | $8,542 |
| 2018 | $805 | $9,268 | $726 | $8,542 |
| 2017 | $779 | $9,268 | $726 | $8,542 |
| 2016 | $831 | $8,727 | $726 | $8,001 |
| 2015 | $823 | $8,727 | $726 | $8,001 |
| 2014 | $838 | $8,727 | $726 | $8,001 |
Agents Affiliated with this Home
-

Seller's Agent in 2024
Tamara Cavin
Coldwell Banker Select
(918) 458-5888
8 in this area
66 Total Sales
-
J
Buyer's Agent in 2024
John Wilkerson
Wilkerson Real Estate, Inc.
(918) 825-2085
1 in this area
74 Total Sales
-
L
Seller's Agent in 2016
Linda Sizemore
Inactive Office
Map
Source: MLS Technology
MLS Number: 2427534
APN: 10738
- 219 N Anthony St
- 2806 Houston St
- 2807 Irving St
- 215 N Edmond St
- 2336 Elmira St
- 2506 Haskell Blvd
- 200 Elton Dr
- 201 Elton Dr
- 0 Chandler Rd Unit 2503688
- 0 Chandler Rd Unit 2503685
- 700 N York St
- 206 Phoenix Village Rd
- 306 Phoenix Village Rd
- 501 S Bacone St
- 116 S Camden St
- 2201 Baugh St
- 3000 Canterbury Ave
- 2208 Hayes St
- 2902 Hilltop Ave
- 2122 Fredonia St
