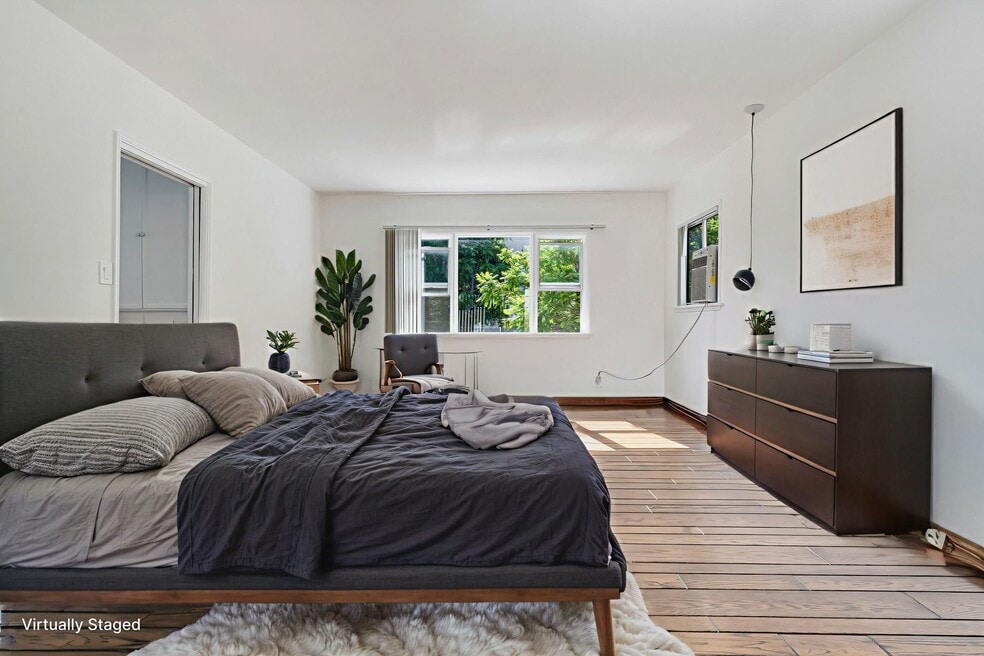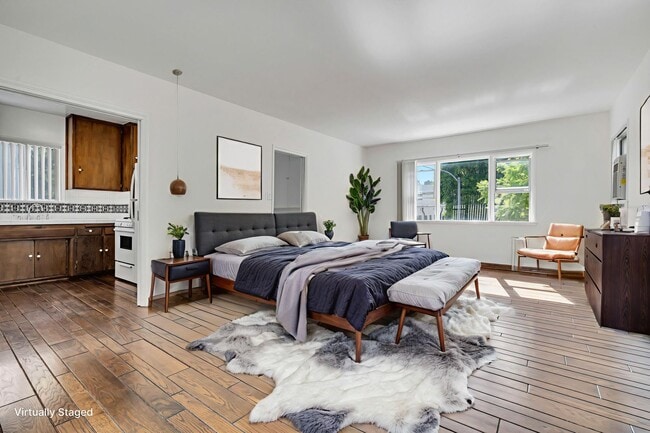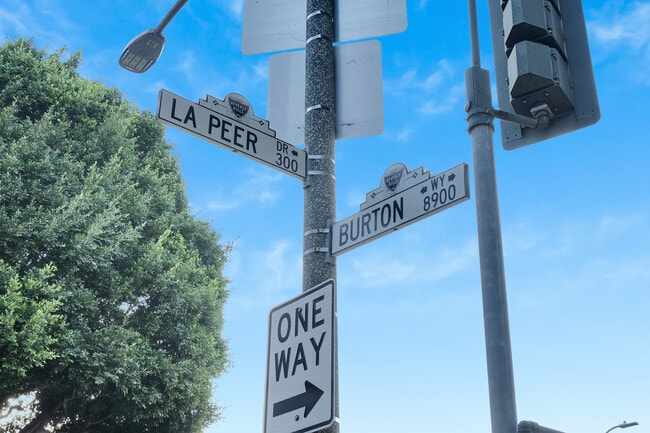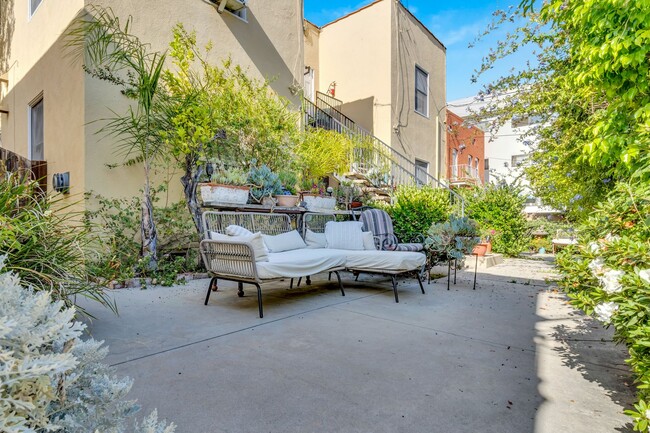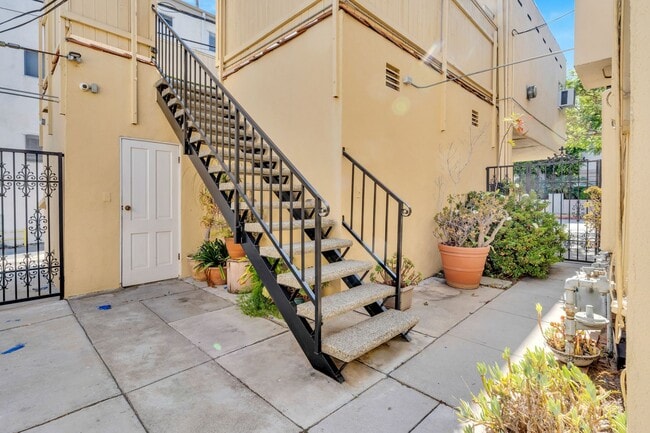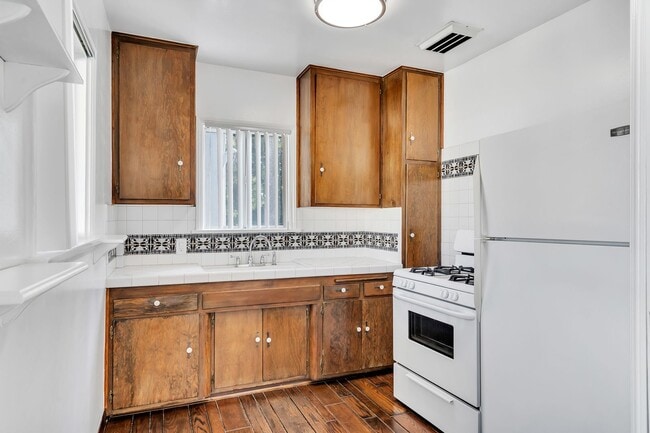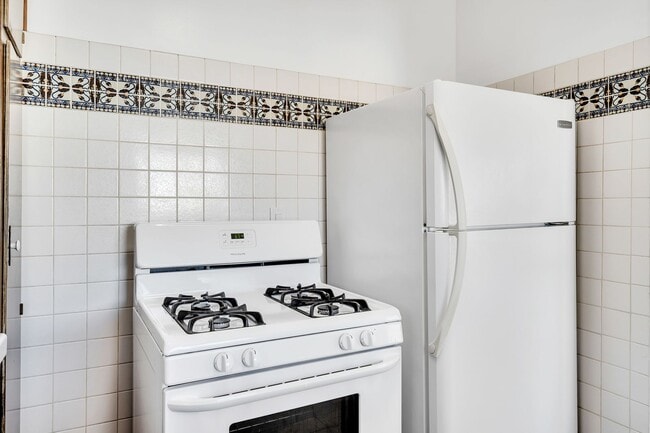About La Peer Apartments
Welcome to your new Beverly Hills oasis. Located on a quiet residential street just steps away from Wilshire Blvd., this is a top floor unit with plenty of unique charm.
This apartment features a spacious living area, kitchen and 1 full bathroom.
The unit gets plenty of natural light.
Massive private patio/porch.
La Peer Drive is quiet and the neighborhood is safe. The property includes shared laundry on-site with kitchen appliances included. Unit is freshly painted. Beautiful, real hardwood floors throughout.
The property is close to West LA, Century City and Mid City areas and is surrounded by fine dining and entertainment. Rodeo Drive is a 5 minute walk away. 10 minute drive to the 405 or 10 freeway.
Many places are in walkable distance to the unit. The unit is well-maintained, and perfect for families, at-home office spaces or singles living with partners.
Shared laundry room located on-site.
Includes 1 reserved parking spot.
Contact us for showings/tours.

Pricing and Floor Plans
Studio
studio/1 bath
$2,595
Studio, 1 Bath, 700 Sq Ft
/assets/images/102/property-no-image-available.png
| Unit | Price | Sq Ft | Availability |
|---|---|---|---|
| 1 | $2,595 | 700 | Now |
Fees and Policies
The fees below are based on community-supplied data and may exclude additional fees and utilities. Use the Rent Estimate Calculator to determine your monthly and one-time costs based on your requirements.
Parking
Pets
Property Fee Disclaimer: Standard Security Deposit subject to change based on screening results; total security deposit(s) will not exceed any legal maximum. Resident may be responsible for maintaining insurance pursuant to the Lease. Some fees may not apply to apartment homes subject to an affordable program. Resident is responsible for damages that exceed ordinary wear and tear. Some items may be taxed under applicable law. This form does not modify the lease. Additional fees may apply in specific situations as detailed in the application and/or lease agreement, which can be requested prior to the application process. All fees are subject to the terms of the application and/or lease. Residents may be responsible for activating and maintaining utility services, including but not limited to electricity, water, gas, and internet, as specified in the lease agreement.
Map
- 315 N Swall Dr Unit 103
- 303 N Swall Dr
- 300 N Swall Dr Unit 354
- 300 N Swall Dr Unit 106
- 300 N Swall Dr Unit 353
- 300 N Swall Dr Unit 308
- 300 N Swall Dr Unit 305
- 300 N Swall Dr Unit 452
- 300 N Swall Dr Unit 307
- 325 S Swall Dr Unit 401
- 8871 Burton Way Unit 305
- 9000 W 3rd St Unit 1101
- 9000 W 3rd St Unit 103
- 9000 W 3rd St Unit 201
- 9000 W 3rd St Unit 204
- 200 N Swall Dr Unit PH53
- 8800 Burton Way
- 175 N Swall Dr Unit 101
- 141 S Clark Dr Unit 326
- 141 S Clark Dr Unit 315
- 8909 Burton Way Unit 202
- 9006 Burton Way Unit 9010A
- 8950 Dayton Way
- 310 S Almont Dr
- 300 N Swall Dr Unit 452
- 8813 Burton Way Unit 215
- 8813 Burton Way Unit 308
- 9000 W 3rd St Unit 201
- 227 N Swall Dr
- 310 S Clark Dr Unit 209
- 8811 Burton Way Unit 511
- 8811 Burton Way Unit 216
- 8811 Burton Way Unit 308
- 8811 Burton Way Unit 420
- 8811 Burton Way Unit 202
- 300 S Clark Dr
- 428 S Robertson Blvd
- 200 N Swall Dr Unit 307
- 200 N Swall Dr Unit L252
- 208 La Peer Dr N Unit 1
