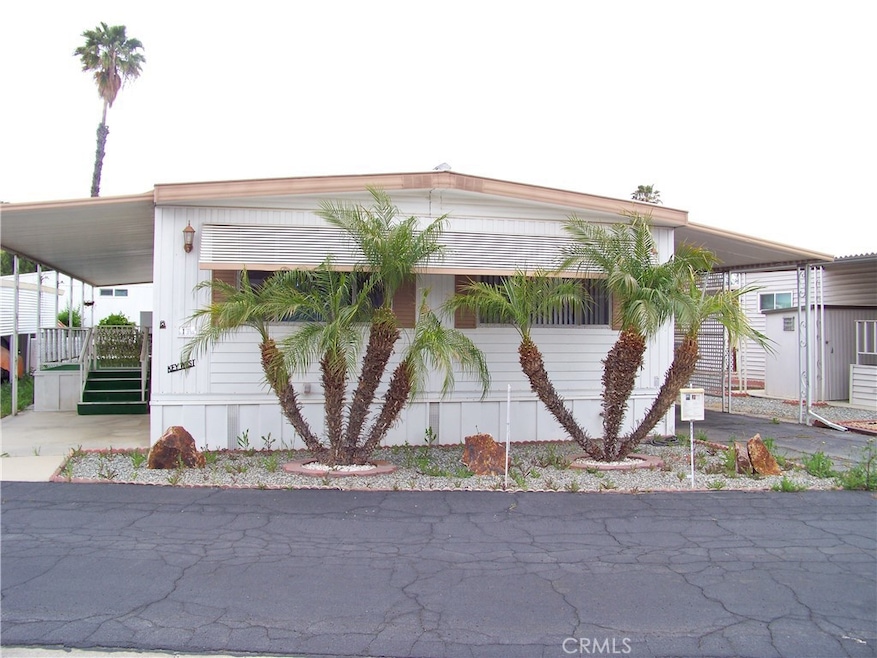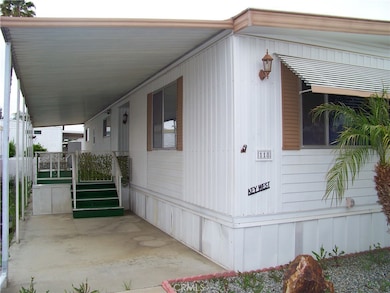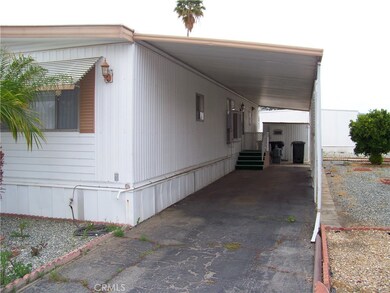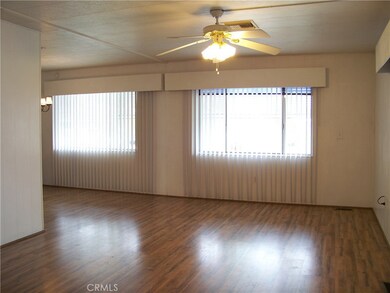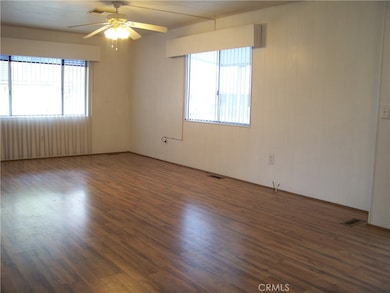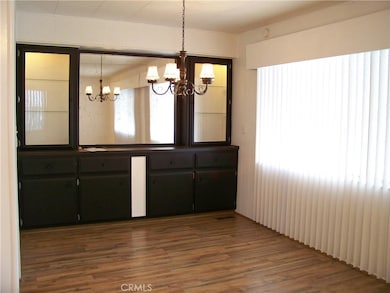
Highlights
- Gas Heated Pool
- Gated Community
- Clubhouse
- Senior Community
- Open Floorplan
- Property is near public transit
About This Home
As of August 2025Welcome to your new home. When you enter this community through the security gated entrance, you will notice the Clubhouse, and the many amenities at your disposal. As you approach the home, you see an expansive shaded porch area. Enter the security gated door, stepping inside, you will notice the white color walls and ceiling, with an open floor plan, with laminate flooring through most of the home, and carpet in the bedrooms for comfort. Additional comfort comes from quality ceiling fans throughout the home, supplemented by the ducted heating, air conditioning, and high efficiency evaporative cooling. There is a convenient desk area between the kitchen and the den, adding to the open feeling. QUALITY WASHER, DRYER INCLUDED! Home has 2 bedrooms and 2 bathrooms, you will have comfortable accommodations for any Guests staying awhile because they too will enjoy this home. Please come see it now
Last Agent to Sell the Property
Brubaker Culton R.E. & Dev. Brokerage Phone: 951-658-7211 License #01944087 Listed on: 04/10/2025
Property Details
Home Type
- Manufactured Home
Year Built
- Built in 1969 | Remodeled
Lot Details
- Density is 36-40 Units/Acre
- Land Lease of $785 per month
Home Design
- Turnkey
- Metal Roof
- Aluminum Siding
- Pier Jacks
Interior Spaces
- 1,344 Sq Ft Home
- 1-Story Property
- Open Floorplan
- Ceiling Fan
- Drapes & Rods
- Window Screens
- Neighborhood Views
- Fire and Smoke Detector
Kitchen
- Galley Kitchen
- Double Oven
- Built-In Range
- Range Hood
- Microwave
- Dishwasher
Flooring
- Carpet
- Laminate
- Vinyl
Bedrooms and Bathrooms
- 2 Bedrooms
- Mirrored Closets Doors
- 2 Full Bathrooms
- Dual Vanity Sinks in Primary Bathroom
- Bathtub with Shower
Laundry
- Laundry Room
- Dryer
- Washer
Parking
- 2 Parking Spaces
- 2 Carport Spaces
- Parking Available
- Automatic Gate
- Guest Parking
Accessible Home Design
- No Interior Steps
- More Than Two Accessible Exits
- Low Pile Carpeting
Outdoor Features
- Gas Heated Pool
- Covered Patio or Porch
- Exterior Lighting
- Shed
Location
- Property is near public transit
Mobile Home
- Mobile home included in the sale
- Mobile Home Model is Key West
- Mobile Home is 24 x 56 Feet
- Manufactured Home
- Aluminum Skirt
Utilities
- Evaporated cooling system
- Central Heating and Cooling System
Listing and Financial Details
- Rent includes pool
- Tax Lot 111
- Tax Tract Number 111
- Assessor Parcel Number 009721675
Community Details
Overview
- Senior Community
- No Home Owners Association
- Eden Roc | Phone (951) 925-1015
Amenities
- Clubhouse
- Billiard Room
Recreation
- Community Pool
Pet Policy
- Call for details about the types of pets allowed
Security
- Card or Code Access
- Gated Community
Similar Homes in Hemet, CA
Home Values in the Area
Average Home Value in this Area
Property History
| Date | Event | Price | Change | Sq Ft Price |
|---|---|---|---|---|
| 08/01/2025 08/01/25 | Sold | $42,000 | -10.6% | $31 / Sq Ft |
| 05/09/2025 05/09/25 | For Sale | $47,000 | 0.0% | $35 / Sq Ft |
| 05/06/2025 05/06/25 | Pending | -- | -- | -- |
| 04/19/2025 04/19/25 | For Sale | $47,000 | +11.9% | $35 / Sq Ft |
| 04/12/2025 04/12/25 | Off Market | $42,000 | -- | -- |
| 04/10/2025 04/10/25 | For Sale | $47,000 | -- | $35 / Sq Ft |
Tax History Compared to Growth
Agents Affiliated with this Home
-
Greg Treadwell
G
Seller's Agent in 2025
Greg Treadwell
Brubaker Culton R.E. & Dev.
(951) 537-8750
63 Total Sales
-
MARISELA GOMEZ

Buyer's Agent in 2025
MARISELA GOMEZ
COMPLETE HOME REALTY
(310) 365-4019
22 Total Sales
Map
Source: California Regional Multiple Listing Service (CRMLS)
MLS Number: SW25078913
- 332 N Lyon Ave Unit 25
- 332 N Lyon Ave Unit 111
- 332 N Lyon Ave Unit 101
- 332 N Lyon Ave Unit 16
- 332 N Lyon Ave Unit 82
- 332 N Lyon Ave Unit 17
- 332 N Lyon Ave Unit 61
- 332 N Lyon Ave Unit 145
- 1525 W Oakland Ave Unit 25
- 1525 W Oakland Ave Unit 54
- 1525 W Oakland Ave Unit 50
- 1525 W Oakland Ave Unit 72
- 1525 W Oakland Ave Unit 62
- 260 N Lyon Ave Unit 52
- 260 N Lyon Ave Unit 141
- 260 N Lyon Ave Unit 125
- 260 N Lyon Ave Unit 22
- 260 N Lyon Ave Unit 38
- 260 N Lyon Ave Unit 67
- 260 N Lyon Ave Unit 95
