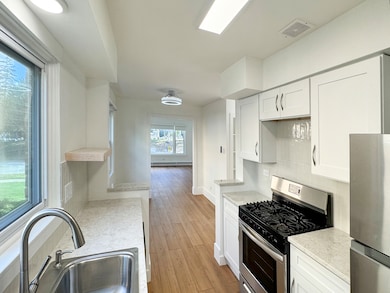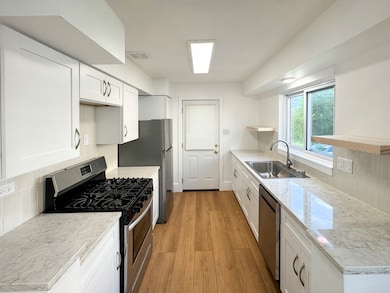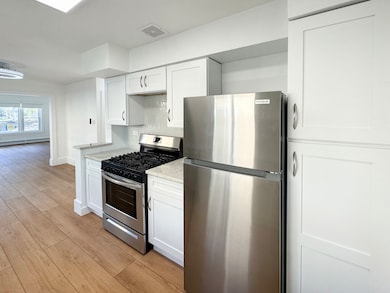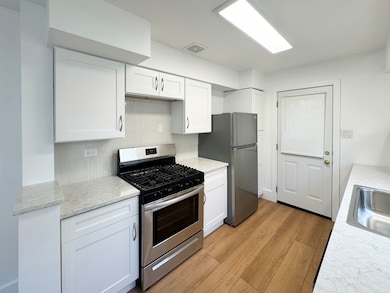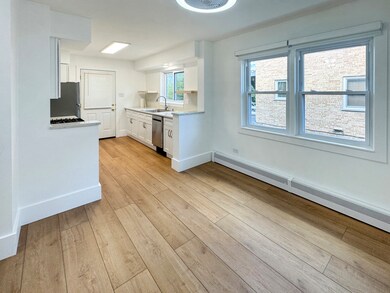332 N Smith St Unit 1 Palatine, IL 60067
Downtown Palatine NeighborhoodHighlights
- Living Room
- Laundry Room
- Family Room
- Palatine High School Rated A
- Dining Room
- Coin Laundry
About This Home
Discover ultimate convenience with this fully updated 2-bedroom, 1-bathroom apartment in the heart of downtown Palatine. Located just steps from the Palatine Metra Station, top-rated schools, neighborhood parks, restaurants, retail shops, and the weekend farmers market, this home offers an unbeatable location. The open-concept layout seamlessly combines the living room, dining area, and kitchen for a modern living experience. The kitchen boasts sleek white cabinets, quartz countertops, a tiled backsplash and stainless steel appliances. The bathroom features stunning tile work and a glass-enclosed shower. The spacious bedroom easily accommodates a queen-sized bed, with built in cabinet closet wardrobe providing extra storage. Neutral tones and wood laminate flooring flow throughout, complementing the stylish design. Enjoy window A/C and radiant heating, along with one unassigned exterior parking space and a designated storage shelf in the common area. Convenient coin laundry is available on-site. Pets are negotiable, making this apartment perfect for all lifestyles. Renters Insurance Required, pets negotiable.
Listing Agent
Keyrenter Northwest Chicago Pr License #471021759 Listed on: 10/29/2025
Property Details
Home Type
- Multi-Family
Year Built
- Built in 1959 | Remodeled in 2025
Lot Details
- Lot Dimensions are 50.4x132.3x50.1x132.3
Home Design
- Property Attached
- Entry on the 2nd floor
- Brick Exterior Construction
Interior Spaces
- 1,200 Sq Ft Home
- 3-Story Property
- Family Room
- Living Room
- Dining Room
- Laundry Room
Bedrooms and Bathrooms
- 2 Bedrooms
- 2 Potential Bedrooms
- 1 Full Bathroom
Parking
- 1 Parking Space
- Parking Included in Price
- Unassigned Parking
Schools
- Gray M Sanborn Elementary School
- Walter R Sundling Middle School
- Palatine High School
Utilities
- Window Unit Cooling System
- Radiant Heating System
Listing and Financial Details
- Security Deposit $2,400
- Property Available on 11/1/25
- Rent includes water, parking, scavenger, exterior maintenance, lawn care, snow removal
- 12 Month Lease Term
Community Details
Pet Policy
- Limit on the number of pets
- Dogs and Cats Allowed
Additional Features
- 3 Units
- Coin Laundry
Map
Property History
| Date | Event | Price | List to Sale | Price per Sq Ft |
|---|---|---|---|---|
| 12/02/2025 12/02/25 | Price Changed | $2,200 | -2.2% | $2 / Sq Ft |
| 11/07/2025 11/07/25 | Price Changed | $2,250 | -6.3% | $2 / Sq Ft |
| 10/29/2025 10/29/25 | For Rent | $2,400 | -- | -- |
Source: Midwest Real Estate Data (MRED)
MLS Number: 12506768
- 345 N Carter St Unit 103
- 235 N Smith St Unit 412
- 248 W Fairview Way Unit 4
- 241 N Brockway St
- 390 W Mahogany Ct Unit 606
- 125 N Rose St Unit E
- 440 W Mahogany Ct Unit 203
- 440 W Mahogany Ct Unit 303
- 440 W Mahogany Ct Unit 312
- 435 W Wood St Unit 205A
- 123 N Cedar St
- 118 N Cedar St
- 87 W Station St
- 104 N Plum Grove Rd Unit 400
- 249 W Lynn Dr Unit 6
- 111 W Brandon Ct Unit E24
- 546 N Deer Run Dr Unit 546
- 190 W Johnson St Unit 303
- 133 W Palatine Rd Unit 107A
- 133 W Palatine Rd Unit 108A
- 304 N Carter St Unit 104
- 244 N Smith St Unit G5
- 204 W Colfax St Unit D
- 441 N Eric Dr Unit 3A
- 116 W Wood St
- 116 W Wood St
- 211 N Bothwell St Unit 1A
- 440 W Mahogany Ct Unit 604
- 50 N Plum Grove Rd Unit 501E
- 209 W Johnson St Unit 1B
- 1 Renaissance Place Unit 809
- 1 Renaissance Place Unit 1017
- 1 Renaissance Place Unit 706
- 363 E Rimini Ct Unit 3A
- 709 W Glencoe Rd
- 460 N Lake Shore Dr
- 317 S Plum Grove Rd Unit 5
- 922 W Chesterfield Ct
- 624 N Lake Shore Dr Unit 624
- 961 W Spencer Ct


