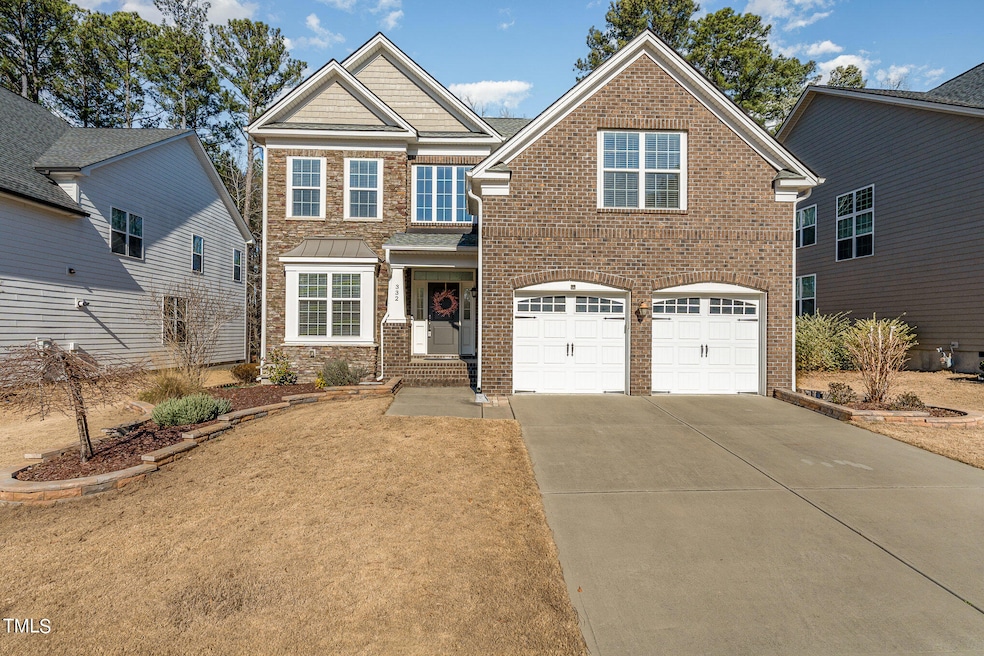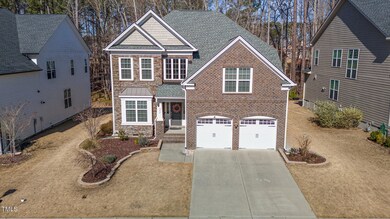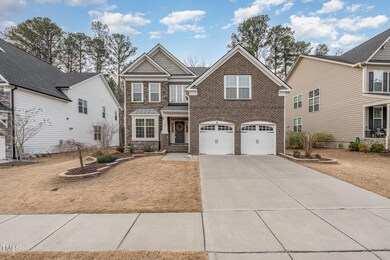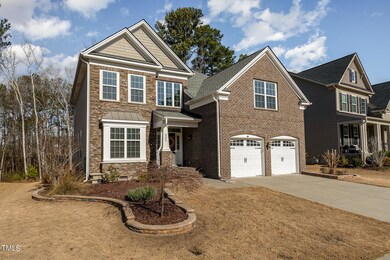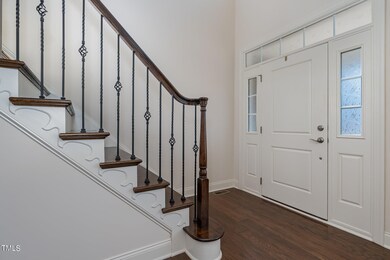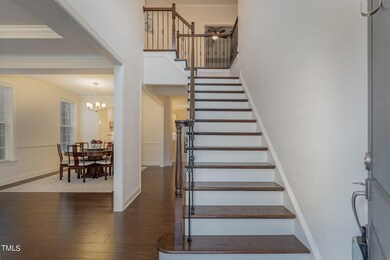
332 Parlier Dr Cary, NC 27519
Green Level NeighborhoodEstimated Value: $884,000 - $933,813
Highlights
- Fitness Center
- Outdoor Pool
- Open Floorplan
- White Oak Elementary School Rated A
- View of Trees or Woods
- Clubhouse
About This Home
As of April 2024Welcome to luxurious Cary living in the highly sought-after neighborhood at Pines at Wake Crossing built by Toll Brothers in Prime location with TOP Wake County Schools.
This elegant Brick front transitional home offers a luxury and functional design with a grand 2 story open foyer with wrought iron railings, an exquisite open floor plan with hardwoods and tile. Boasting a first-floor guest retreat/ bedroom with a full bath, formal dining room, and elegant living room for entertaining guests. Bright and airy sunroom floods the interior with natural light, while the gourmet eat-in kitchen, complete with a large island, quartz countertop, spacious pantry and opens to the family room. Don't miss the mudroom/organized drop zone when you enter from the garage. The second floor features a lavish primary bedroom suite, complete with a sunlit sitting area, oversized frameless shower with bench, soaking tub, and spacious custom fit walk in with California closet design$$. Versatile bonus room for game/media room, 2 more bedrooms and laundry rooms complete the upstairs. Step out to the back deck to a serene wooded backdrop- perfect for entertaining or peace & tranquility. Residents also enjoy resort-style amenities such as a pool, clubhouse, fitness center, and various sports courts, making the Brookline floor plan an epitome of sophisticated living. Well situated near the Tobacco Trail and a short drive to RTP/ future Apple Campus, RDU, lots of shopping and downtown Apex.
Home Details
Home Type
- Single Family
Est. Annual Taxes
- $6,081
Year Built
- Built in 2018
Lot Details
- 6,970 Sq Ft Lot
- Private Yard
- Back Yard
HOA Fees
- $127 Monthly HOA Fees
Parking
- 2 Car Attached Garage
- Front Facing Garage
- Private Driveway
Home Design
- Transitional Architecture
- Traditional Architecture
- Brick Exterior Construction
- Shingle Roof
- Cement Siding
- Stone
Interior Spaces
- 3,251 Sq Ft Home
- 1-Story Property
- Open Floorplan
- Crown Molding
- Tray Ceiling
- Smooth Ceilings
- Ceiling Fan
- Blinds
- Mud Room
- Entrance Foyer
- Family Room
- Living Room
- Breakfast Room
- Dining Room
- Bonus Room
- Sun or Florida Room
- Views of Woods
- Fire and Smoke Detector
Kitchen
- Built-In Oven
- Electric Cooktop
- Microwave
- Dishwasher
- Kitchen Island
- Quartz Countertops
- Disposal
Flooring
- Wood
- Carpet
- Ceramic Tile
Bedrooms and Bathrooms
- 4 Bedrooms
- Walk-In Closet
- 3 Full Bathrooms
- Separate Shower in Primary Bathroom
- Soaking Tub
- Bathtub with Shower
- Walk-in Shower
Laundry
- Laundry Room
- Laundry on upper level
Outdoor Features
- Outdoor Pool
- Deck
- Rain Gutters
- Front Porch
Schools
- White Oak Elementary School
- Mills Park Middle School
- Green Level High School
Utilities
- Forced Air Heating and Cooling System
- Vented Exhaust Fan
- Natural Gas Connected
Listing and Financial Details
- Assessor Parcel Number 0733141163
Community Details
Overview
- Association fees include ground maintenance
- Ppm Association, Phone Number (919) 848-4911
- Built by Toll Brothers
- The Pines At Wake Crossing Subdivision
Amenities
- Clubhouse
Recreation
- Tennis Courts
- Community Playground
- Fitness Center
- Community Pool
- Trails
Ownership History
Purchase Details
Home Financials for this Owner
Home Financials are based on the most recent Mortgage that was taken out on this home.Similar Homes in the area
Home Values in the Area
Average Home Value in this Area
Purchase History
| Date | Buyer | Sale Price | Title Company |
|---|---|---|---|
| Zhao Yuewei | $870,000 | None Listed On Document |
Mortgage History
| Date | Status | Borrower | Loan Amount |
|---|---|---|---|
| Open | Zhao Yuewei | $652,500 |
Property History
| Date | Event | Price | Change | Sq Ft Price |
|---|---|---|---|---|
| 04/05/2024 04/05/24 | Sold | $870,000 | +0.1% | $268 / Sq Ft |
| 02/27/2024 02/27/24 | For Sale | $869,000 | 0.0% | $267 / Sq Ft |
| 02/26/2024 02/26/24 | Pending | -- | -- | -- |
| 02/23/2024 02/23/24 | For Sale | $869,000 | -- | $267 / Sq Ft |
Tax History Compared to Growth
Tax History
| Year | Tax Paid | Tax Assessment Tax Assessment Total Assessment is a certain percentage of the fair market value that is determined by local assessors to be the total taxable value of land and additions on the property. | Land | Improvement |
|---|---|---|---|---|
| 2024 | $6,985 | $816,068 | $210,000 | $606,068 |
| 2023 | $6,081 | $552,519 | $100,000 | $452,519 |
| 2022 | $5,708 | $552,519 | $100,000 | $452,519 |
| 2021 | $5,490 | $552,519 | $100,000 | $452,519 |
| 2020 | $5,435 | $552,519 | $100,000 | $452,519 |
| 2019 | $5,306 | $465,467 | $100,000 | $365,467 |
| 2018 | $1,069 | $100,000 | $100,000 | $0 |
Agents Affiliated with this Home
-
Hannah Chan

Seller's Agent in 2024
Hannah Chan
Cary-Raleigh Realty, Inc.
(919) 426-1854
9 in this area
299 Total Sales
-
Ginter Senfeldas

Buyer's Agent in 2024
Ginter Senfeldas
Cary-Raleigh Realty, Inc.
(919) 413-6586
1 in this area
18 Total Sales
Map
Source: Doorify MLS
MLS Number: 10013280
APN: 0733.03-14-1163-000
- 333 Parlier Dr
- 337 Parlier Dr
- 428 Parlier Dr
- 232 Kanewind Terrace
- 241 Fishburn Dr
- 2221 Holtwood Way
- 2217 Holtwood Way
- 3404 Mount Pisgah Way
- 2421 Beckwith Rd
- 7723 Roberts Rd
- 7210 Roberts Rd
- 2506 Silas Peak Ln
- 2525 Silas Peak Ln
- 2554 Club Level Dr
- 107 Ludbrook Ct
- 2613 Beckwith Rd
- 2577 Silas Peak Ln
- 1408 Old Ivey Rd
- 2633 Beckwith Rd
- 2590 Silas Peak Ln
- 332 Parlier Dr
- 336 Parlier Dr
- 326 Parlier Dr
- 320 Parlier Dr
- 320 Parlier Dr
- 329 Parlier Dr
- 314 Parlier Dr
- 325 Parlier Dr
- 321 Parlier Dr
- 321 Parlier Dr
- 310 Parlier Dr
- 317 Parlier Dr
- 313 Parlier Dr
- 2000 Cabin Cove Rd
- 313 Parlier Dr
- 309 Parlier Dr
- 2245 Pollard Place
- 309 Parlier Dr
- 2241 Pollard Place
- 308 Gartrell Way
