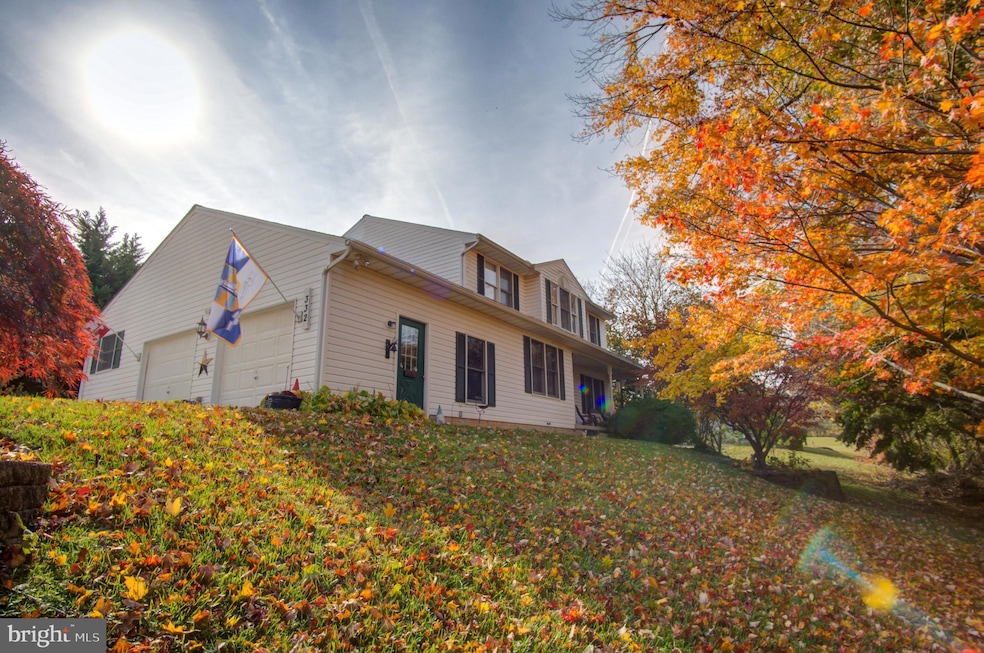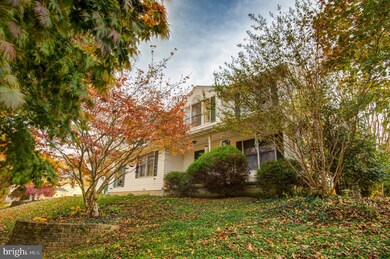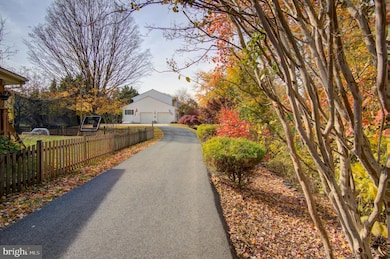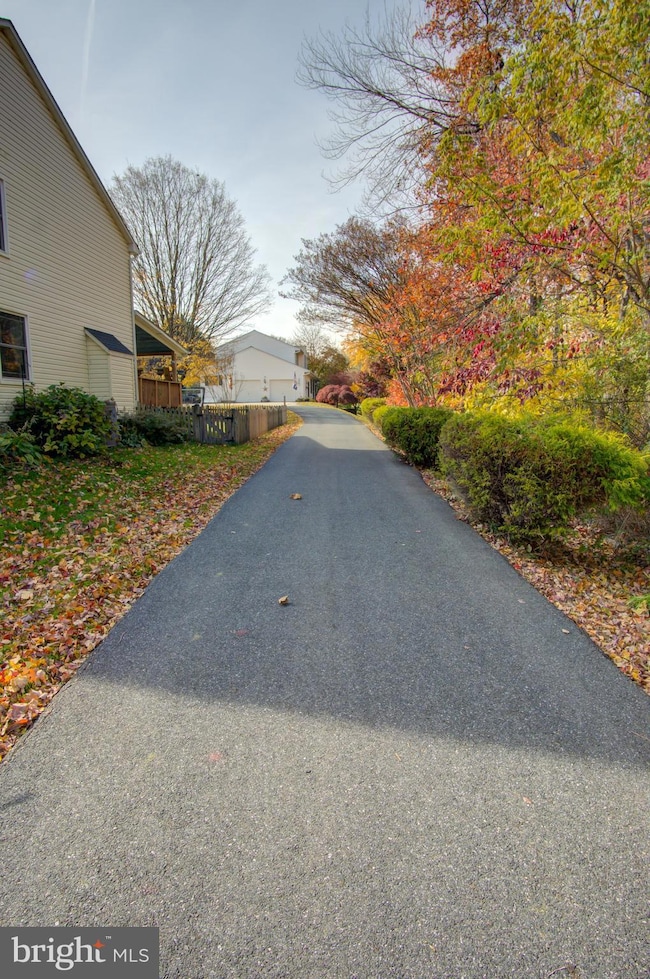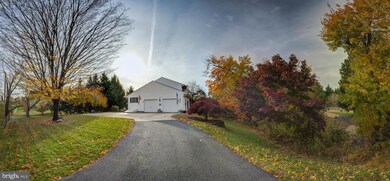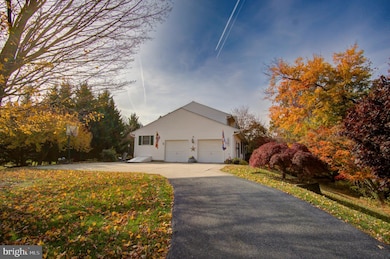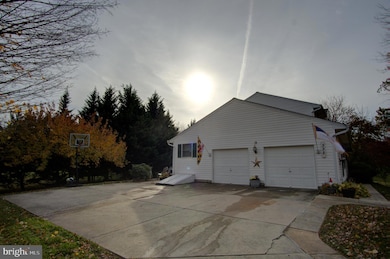332 Pintail Dr Havre de Grace, MD 21078
Estimated payment $3,047/month
Highlights
- 0.43 Acre Lot
- Deck
- Home Office
- Colonial Architecture
- Space For Rooms
- Breakfast Room
About This Home
Nestled on a unique, private lot in the heart of the sought-after Grace Harbour neighborhood, this charming 4-bedroom, 2.5-bath home offers space, comfort, and beautiful natural surroundings year-round. Blooming ornamental trees create a picturesque setting in the spring while vibrant foliage transforms the yard each fall. Inside, you’ll find a spacious and inviting main living area designed for effortless entertaining. The large kitchen features stainless steel appliances, abundant counter space, an eat-in dining area, plus a separate formal dining room—perfect for gatherings. Upstairs, the serene primary suite includes a generous walk-in closet and a well-appointed en-suite bathroom with a large soaking tub, dual vanities, and a separate shower. Three additional bedrooms, a full bath, and a linen closet complete the upper level. Convenience shines with a main-level laundry suite offering extra cabinet storage and an additional pantry closet. A 2-car garage provides plenty of room for vehicles and storage. The expansive full-size basement is a standout feature, offering endless possibilities. With its impressive square footage and a rough-in for a future bathroom, it’s ideal for creating an in-law suite, additional bedrooms, a home theater, or a recreational space. Outdoor living is equally enjoyable with a back deck and a patio overlooking the private, nature-filled backyard—perfect for relaxing or entertaining. This home blends comfort, privacy, and potential in one of the area’s most desirable neighborhoods. A must-see!
Listing Agent
(410) 937-7177 4spellsells@gmail.com Keller Williams Gateway LLC License #664302 Listed on: 11/20/2025

Home Details
Home Type
- Single Family
Est. Annual Taxes
- $5,391
Year Built
- Built in 1994
Lot Details
- 0.43 Acre Lot
- Property is zoned R1
HOA Fees
- $16 Monthly HOA Fees
Parking
- 2 Car Direct Access Garage
- Side Facing Garage
- Driveway
Home Design
- Colonial Architecture
- Block Foundation
- Aluminum Siding
- Active Radon Mitigation
Interior Spaces
- 2,260 Sq Ft Home
- Property has 2 Levels
- Entrance Foyer
- Living Room
- Breakfast Room
- Dining Room
- Home Office
Kitchen
- Gas Oven or Range
- Microwave
- Dishwasher
- Stainless Steel Appliances
Bedrooms and Bathrooms
- 4 Bedrooms
- Soaking Tub
Laundry
- Laundry Room
- Dryer
- Washer
Basement
- Heated Basement
- Walk-Out Basement
- Basement Fills Entire Space Under The House
- Interior and Exterior Basement Entry
- Shelving
- Space For Rooms
- Workshop
- Rough-In Basement Bathroom
- Basement with some natural light
Outdoor Features
- Deck
- Patio
Schools
- Meadowvale Elementary School
- Havre De Grace Middle School
- Havre De Grace High School
Utilities
- Central Heating and Cooling System
- Heat Pump System
- Natural Gas Water Heater
Community Details
- Grace Harbour Homeowner's Association
- Grace Harbour Subdivision
Listing and Financial Details
- Tax Lot 165
- Assessor Parcel Number 1306047866
Map
Home Values in the Area
Average Home Value in this Area
Tax History
| Year | Tax Paid | Tax Assessment Tax Assessment Total Assessment is a certain percentage of the fair market value that is determined by local assessors to be the total taxable value of land and additions on the property. | Land | Improvement |
|---|---|---|---|---|
| 2025 | $3,137 | $355,100 | $0 | $0 |
| 2024 | $3,137 | $332,500 | $91,100 | $241,400 |
| 2023 | $2,988 | $316,300 | $0 | $0 |
| 2022 | $2,844 | $300,100 | $0 | $0 |
| 2021 | $2,839 | $283,900 | $91,100 | $192,800 |
| 2020 | $2,839 | $282,333 | $0 | $0 |
| 2019 | $2,824 | $280,767 | $0 | $0 |
| 2018 | $2,783 | $279,200 | $94,800 | $184,400 |
| 2017 | $2,752 | $279,200 | $0 | $0 |
| 2016 | -- | $273,067 | $0 | $0 |
| 2015 | $2,745 | $270,000 | $0 | $0 |
| 2014 | $2,745 | $270,000 | $0 | $0 |
Property History
| Date | Event | Price | List to Sale | Price per Sq Ft | Prior Sale |
|---|---|---|---|---|---|
| 11/20/2025 11/20/25 | For Sale | $489,000 | +63.3% | $216 / Sq Ft | |
| 08/20/2015 08/20/15 | Sold | $299,500 | 0.0% | $133 / Sq Ft | View Prior Sale |
| 06/24/2015 06/24/15 | Pending | -- | -- | -- | |
| 02/12/2015 02/12/15 | For Sale | $299,500 | -- | $133 / Sq Ft |
Purchase History
| Date | Type | Sale Price | Title Company |
|---|---|---|---|
| Deed | $299,500 | Title Resources Guaranty Co | |
| Deed | $163,100 | -- | |
| Deed | $19,000 | -- |
Mortgage History
| Date | Status | Loan Amount | Loan Type |
|---|---|---|---|
| Open | $239,600 | New Conventional | |
| Previous Owner | $130,450 | No Value Available |
Source: Bright MLS
MLS Number: MDHR2049608
APN: 06-047866
- 400 Brant Ct
- 1514 Lyon St
- 1506 Bayview Dr
- 1514 Superior St
- 102 Tidewater Dr
- 903 Eugene Dr
- 101 Susquehanna Ct
- 1635 Vista Bay Ct
- 146 Remington Cir
- 1302 Ontario St
- 102 Bayland Dr Unit 5
- 1303 Ontario St
- 221 War Admiral Way
- 311 Sunrise Ct
- 201 War Admiral Way
- 202 Man o War Place
- 207 Affirmed Dr
- Somerset II - Bulle Rock Plan at Bulle Rock - Single Family
- Chartwell Plan at Bulle Rock - Single Family
- Franklin Plan at Bulle Rock - Single Family
- 101 Susquehanna Ct
- 839 Tydings Rd Unit A
- 407 Brian Garth
- 200 Smarty Jones Terrace
- 203 Smarty Jones Terrace
- 318 Native Dancer Cir
- 657 Peace Chance Dr
- 563 Pennington Ave
- 145 Wilson St
- 414 Green St Unit D
- 1670 Mohegan Dr Unit F
- 1670 Mohegan Dr Unit A
- 303 St John St
- 1123 Chesapeake Dr
- 25 Owens Landing Ct
- 12 Owens Landing Ct
- 2211 Argonne Dr
- 59 Taft St
- 801 Olympic Square
- 901 Camden Way
