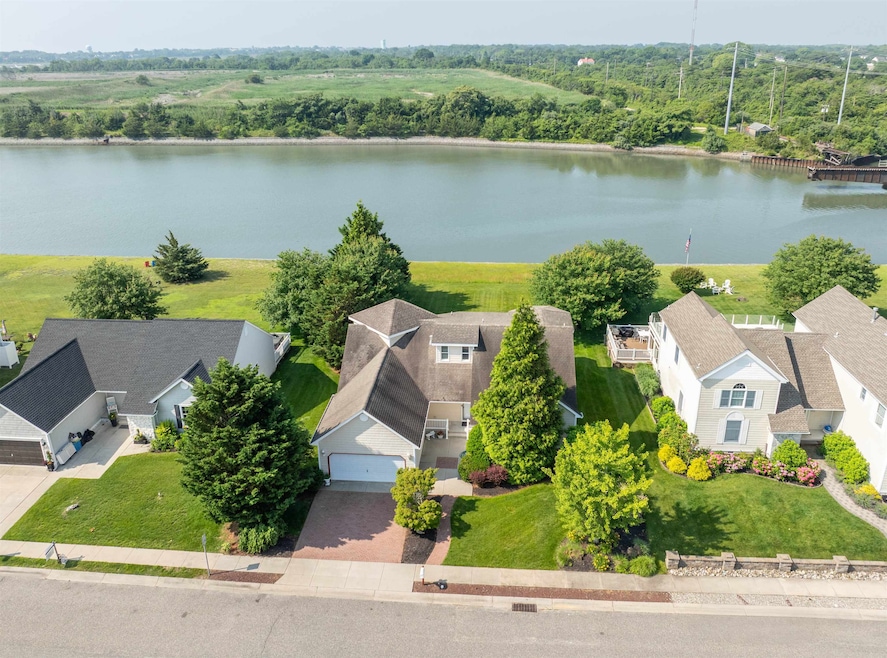332 Portsmouth Rd Cape May, NJ 08204
Estimated payment $7,337/month
Highlights
- Waterfront
- Cathedral Ceiling
- Wood Flooring
- Deck
- 2-Story Property
- Main Floor Primary Bedroom
About This Home
Welcome to 332 Portsmouth Road, located in Tranquility Park, the coastal neighborhood nestled along the intracoastal waterway of Cape May between the Cape May and West Cape May bridges surrounded by protected wetlands, preserved woodlands and cool saltwater breezes. Located just off of Exit 0 of the Garden State Parkway, this neighborhood is within close proximity to historic Cape May and the beautiful beaches of the Jersey Cape. Waterfront homes are rare in Cape May and to be nestled within a neighborhood so close to the beach is a unique find, this property is one of a kind! 332 Portsmouth offers stunning sunset views, a large and open transitional living space, 5 bedrooms, 3 full bathrooms, a 2-car garage, with a screened in rear porch and patio. Remodeled with a 2nd floor addition, this property offers 2 primary suites with en-suite bathrooms, one on the 1st floor and an additional on the 2nd floor with vaulted ceilings and incredible waterfront views of the Cape May Canal. 332 Portsmouth is located on the intracoastal waterway which provides access between Cape May Harbor, the Atlantic Ocean and Delaware Bay. The property is adjacent to the Army Corps of Engineers land along the waterway offering full access to the canal and rights to maintain use of the land. This is a very rare and distinct opportunity for waterfront living in an ideal neighborhood setting with convenient access just off of Exit 0 with close proximity to the beautiful beaches of Cape May and Wildwood Crest.
Listing Agent
Tim Kerr Sotheby's International Realty License #1005222 Listed on: 06/18/2025
Home Details
Home Type
- Single Family
Est. Annual Taxes
- $9,718
Year Built
- Built in 1999
Lot Details
- Lot Dimensions are 80x100
- Waterfront
- Interior Lot
- Sprinkler System
Home Design
- 2-Story Property
- Vinyl Siding
Interior Spaces
- Cathedral Ceiling
- Living Room
- Dining Room
- Screened Porch
- Wood Flooring
- Water Views
- Crawl Space
- Fire and Smoke Detector
Kitchen
- Eat-In Kitchen
- Oven
- Range
- Dishwasher
- Disposal
Bedrooms and Bathrooms
- 5 Bedrooms
- Primary Bedroom on Main
- Walk-In Closet
- 3 Full Bathrooms
Laundry
- Laundry Room
- Dryer
- Washer
Parking
- 2 Car Attached Garage
- Automatic Garage Door Opener
- Driveway
Outdoor Features
- Deck
- Patio
Utilities
- Forced Air Zoned Heating and Cooling System
- Heating System Uses Natural Gas
- Natural Gas Water Heater
Listing and Financial Details
- Legal Lot and Block 31 / 753.19
Map
Home Values in the Area
Average Home Value in this Area
Tax History
| Year | Tax Paid | Tax Assessment Tax Assessment Total Assessment is a certain percentage of the fair market value that is determined by local assessors to be the total taxable value of land and additions on the property. | Land | Improvement |
|---|---|---|---|---|
| 2025 | $9,718 | $479,200 | $232,000 | $247,200 |
| 2024 | $9,718 | $479,200 | $232,000 | $247,200 |
| 2023 | $9,579 | $479,200 | $232,000 | $247,200 |
| 2022 | $9,287 | $479,200 | $232,000 | $247,200 |
| 2021 | $8,330 | $479,200 | $232,000 | $247,200 |
| 2020 | $8,865 | $479,200 | $232,000 | $247,200 |
| 2019 | $8,645 | $479,200 | $232,000 | $247,200 |
| 2018 | $8,439 | $479,200 | $232,000 | $247,200 |
| 2017 | $8,448 | $479,200 | $232,000 | $247,200 |
| 2016 | $8,319 | $479,200 | $232,000 | $247,200 |
| 2015 | $8,051 | $479,200 | $232,000 | $247,200 |
| 2014 | $7,787 | $479,200 | $232,000 | $247,200 |
Property History
| Date | Event | Price | Change | Sq Ft Price |
|---|---|---|---|---|
| 08/16/2025 08/16/25 | Pending | -- | -- | -- |
| 07/23/2025 07/23/25 | Price Changed | $1,225,000 | -5.8% | -- |
| 06/18/2025 06/18/25 | For Sale | $1,300,000 | -- | -- |
Purchase History
| Date | Type | Sale Price | Title Company |
|---|---|---|---|
| Deed | $300,000 | -- | |
| Deed | $300,000 | -- | |
| Deed | $243,734 | -- |
Mortgage History
| Date | Status | Loan Amount | Loan Type |
|---|---|---|---|
| Open | $777,000 | Reverse Mortgage Home Equity Conversion Mortgage |
Source: Cape May County Association of REALTORS®
MLS Number: 251786
APN: 05-00753-19-00031
- 316 Portsmouth Rd
- 306 Nantucket Dr
- 313 Nantucket Dr
- 424 Portsmouth Rd
- 1031 Seashore Rd
- 755 Route 9
- 1036 Seashore Rd
- 104 11th Ave
- 1062 Seashore Rd
- 120 Victoria Dr
- 707 New England Rd
- 1024 Shunpike Rd
- 1083 Seashore Rd
- 2 Clay Ct
- 1204 Wilson Dr Unit 1st Floor
- 1204 Wilson Dr Unit 1st
- 1200 Wilson Dr
- 902 Ocean Dr Unit 222
- 902 Ocean Dr Unit 703
- 902 Ocean Dr Unit 808







