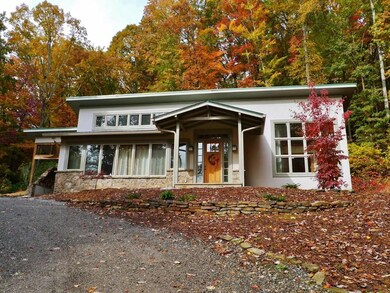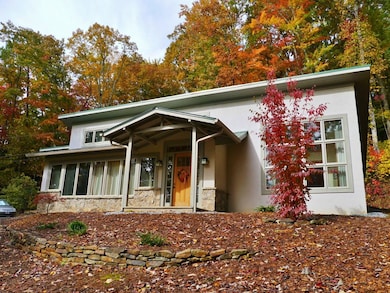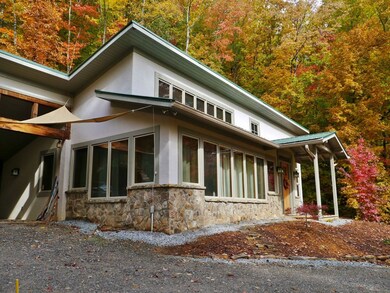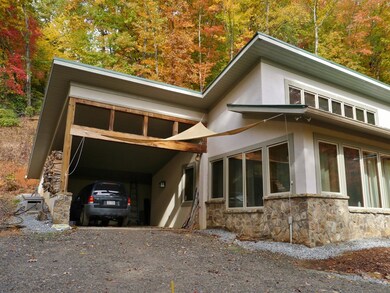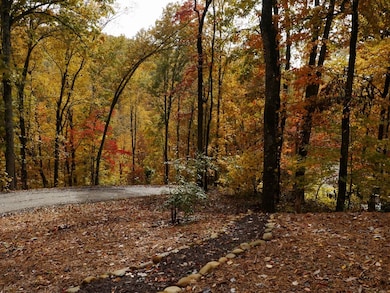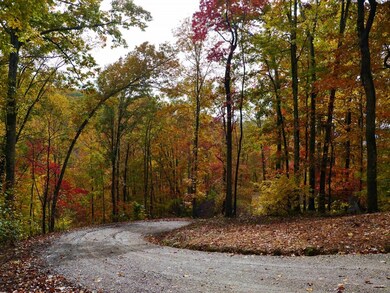
332 Possum Trot Trail Franklin, NC 28734
Estimated Value: $474,000 - $573,000
Highlights
- Custom Home
- Wood Burning Stove
- Partially Wooded Lot
- Open Floorplan
- Private Lot
- Cathedral Ceiling
About This Home
As of May 2019Energy efficient mountain living at its best! This gorgeous contemporary cabin is the result of 30 years of research on the benefits of passive solar & geothermal construction. The stunning design was created by renown Asheville Architect Alice Dodson & the home was well-constructed using R45 Rastra ICF in 2009 by Morland Bowman. Nestled in the woods in a quiet & private gated community, the home provides easy living in a single-level floorplan that's wheelchair friendly. As you walk through the foyer w/airlock double-door system you'll view the soaring vaulted ceiling & welcoming open floorplan. A modern kitchen boasts SS appliances & adjoining 7x7 pantry. The living room is large w/ a wood stove & massive passive solar windows to take in the warmth & wooded view. A large gallery-style hallway contains a reading nook & leads to a master bedroom which includes a walk-in closet & en-suite bath w/ dual sinks & lovely tilework in the garden tub/shower. The office/guest area has it's own full bath showcasing a custom pottery vessel sink & large wheelchair-friendly shower w/soaring tile. NC Healthy Home, NC Energy Eff rated 43, heated floors, R49 metal roof, geothermal heat/ac!
Last Listed By
Bald Head Realty Brokerage Phone: 8283690000 License #276321 Listed on: 03/20/2019
Home Details
Home Type
- Single Family
Est. Annual Taxes
- $997
Year Built
- Built in 2009
Lot Details
- 0.69 Acre Lot
- Private Lot
- Partially Wooded Lot
HOA Fees
- $44 Monthly HOA Fees
Home Design
- Custom Home
- Contemporary Architecture
- Ranch Style House
- Rustic Architecture
- Metal Roof
- Stucco Exterior
Interior Spaces
- Open Floorplan
- Partially Furnished
- Cathedral Ceiling
- Fireplace
- Wood Burning Stove
- Window Treatments
- Great Room
- Living Area on First Floor
- Ceramic Tile Flooring
- Storm Windows
- Property Views
Kitchen
- Breakfast Bar
- Electric Oven or Range
- Microwave
- Freezer
- Dishwasher
- Kitchen Island
Bedrooms and Bathrooms
- 2 Bedrooms
- En-Suite Primary Bedroom
- Walk-In Closet
- 2 Full Bathrooms
- Soaking Tub
- Bathtub Includes Tile Surround
Laundry
- Laundry on main level
- Washer
Parking
- 1 Car Attached Garage
- 1 Attached Carport Space
Eco-Friendly Details
- Solar Water Heater
- Solar Heating System
Schools
- Macon Middle School
- Franklin High School
Utilities
- Cooling Available
- Heat Pump System
- Well
- Septic Tank
Additional Features
- Handicap Accessible
- Porch
Community Details
- Watauga Vista Subdivision
Listing and Financial Details
- Assessor Parcel Number 7517421165
Ownership History
Purchase Details
Home Financials for this Owner
Home Financials are based on the most recent Mortgage that was taken out on this home.Purchase Details
Purchase Details
Similar Homes in Franklin, NC
Home Values in the Area
Average Home Value in this Area
Purchase History
| Date | Buyer | Sale Price | Title Company |
|---|---|---|---|
| Samuels Steven Harold | $234,000 | None Available | |
| Grant Donald E | $10,000 | -- | |
| Hawkins Rodney | $8,000 | None Available |
Mortgage History
| Date | Status | Borrower | Loan Amount |
|---|---|---|---|
| Previous Owner | Grant Donald E | $209,100 |
Property History
| Date | Event | Price | Change | Sq Ft Price |
|---|---|---|---|---|
| 05/10/2019 05/10/19 | Sold | $234,000 | 0.0% | $152 / Sq Ft |
| 04/10/2019 04/10/19 | Pending | -- | -- | -- |
| 03/20/2019 03/20/19 | For Sale | $234,000 | -- | $152 / Sq Ft |
Tax History Compared to Growth
Tax History
| Year | Tax Paid | Tax Assessment Tax Assessment Total Assessment is a certain percentage of the fair market value that is determined by local assessors to be the total taxable value of land and additions on the property. | Land | Improvement |
|---|---|---|---|---|
| 2024 | -- | $344,900 | $15,000 | $329,900 |
| 2023 | $1,243 | $344,900 | $15,000 | $329,900 |
| 2022 | $1,243 | $215,740 | $15,000 | $200,740 |
| 2021 | $1,243 | $215,740 | $15,000 | $200,740 |
| 2020 | $1,108 | $199,610 | $15,000 | $184,610 |
| 2018 | $997 | $189,420 | $8,000 | $181,420 |
| 2017 | $997 | $189,420 | $8,000 | $181,420 |
| 2016 | $997 | $189,420 | $8,000 | $181,420 |
| 2015 | $974 | $189,420 | $8,000 | $181,420 |
| 2014 | $783 | $198,030 | $15,950 | $182,080 |
| 2013 | -- | $198,030 | $15,950 | $182,080 |
Agents Affiliated with this Home
-
Kelly Penland

Seller's Agent in 2019
Kelly Penland
Bald Head Realty
(828) 421-7705
145 in this area
179 Total Sales
-
Megan F. Cookston
M
Buyer's Agent in 2019
Megan F. Cookston
Yellow Rose Real Estate LLC
(828) 507-6311
4 in this area
128 Total Sales
Map
Source: Carolina Smokies Association of REALTORS®
MLS Number: 26011452
APN: 7517421165
- 00 Lukes Still Rd
- 0 Cardinal Ln Unit 26039930
- 00 Brandy Ln
- 0 Pioneer Trail Unit 389 CAR4255660
- 0 Pioneer Trail
- 0 Deer Run Unit 26039791
- Lot 388 Uncle Joe's Bluff
- 8565 Sylva Rd
- 375 Rabbit Track Trail
- 00 Skyland Dr
- 700 Summit Ridge Rd
- 87 Indian Creek Rd
- 503 Jim Cochran Rd
- LT 17 Enchanted Forest Dr
- 0 Indian Creek Rd
- 0 Chestnut Cove Rd (Summit Ridge)
- 00 Brown Branch Rd
- 00 Jim Cochran Rd
- Lot 30 Coon Creek Rd Unit 30
- 192 Watauga Creek Trail
- 332 Possum Trot Trail
- 0 Possum Trot Trail Unit 29758
- 0 Possum Trot Trail Unit 36484
- 0 Possum Trot Trail Unit 35229
- 0 Possum Trot Trail Unit 33311
- 0 Possum Trot Trail Unit 32965
- 0 Possum Trot Trail Unit 28800
- 0 Possum Trot Trail Unit 26092
- 0 Possum Trot Trail Unit 43558
- 0 Possum Trot Trail Unit 330
- 00 Possum Trot Trail
- 328 Possum Trot Trail
- 185 N Valley View Rd
- 239 N Valley View Rd
- 240 N Valley View Rd
- Lot 295 Possum Trot Trail
- 271 Possum Trot Trail
- 434 Possum Trot Trail
- 000 Possum Trot
- 254 Possum Trot Trail

