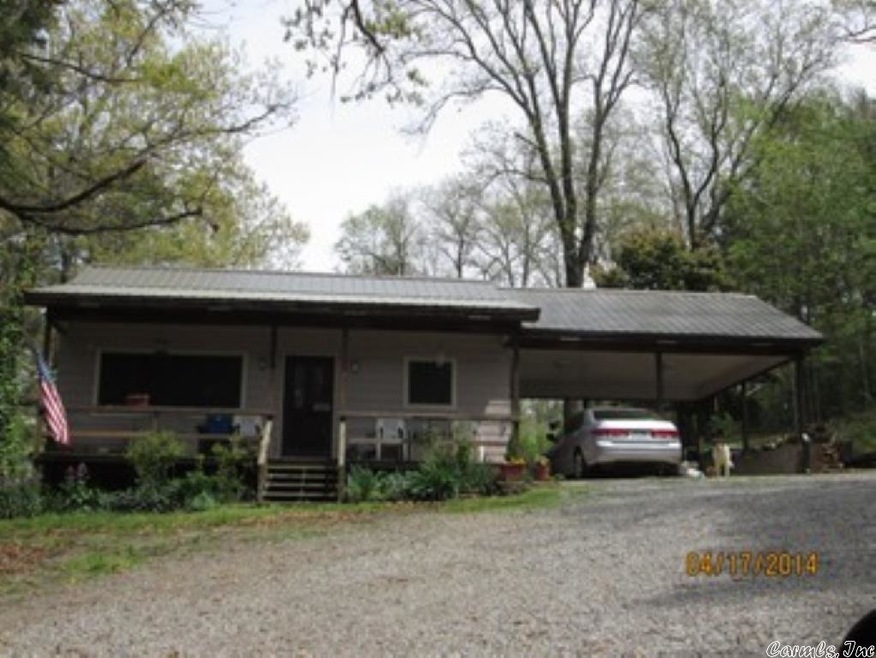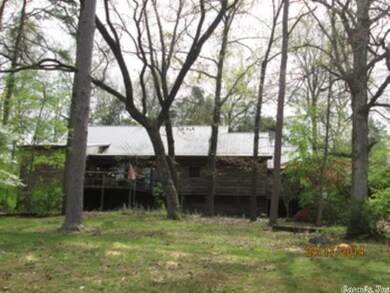
332 Ranchette Village Loop Searcy, AR 72143
Estimated Value: $318,000 - $397,000
Highlights
- Deck
- Wood Burning Stove
- Wood Flooring
- Westside Elementary School Rated A-
- Traditional Architecture
- Balcony
About This Home
As of May 2022One owner home on 3 acres in Ranchette Village, just outside Searcy city limits. 3 Bed - 2 bath with metal roof PLUS a 672 sf. 1 bedroom - 1 bath guesthouse with living room & full kitchen (not included in data shown in CARMLS). Main house has split bedroom floorplan w/ 3 bedrooms down plus loft space that could be enclosed for 4th bedroom. Maintenance-free Trex decks. Carport connected to house plus detached garage / shop building. Large storm shelter built into hillside just steps from backdoor
Last Agent to Sell the Property
Kathi Merritt
RE/MAX Advantage Listed on: 03/28/2022

Last Buyer's Agent
Kathi Merritt
RE/MAX Advantage Listed on: 03/28/2022

Home Details
Home Type
- Single Family
Est. Annual Taxes
- $1,547
Year Built
- Built in 1986
Lot Details
- 3.01 Acre Lot
- Sloped Lot
Home Design
- Traditional Architecture
- Metal Roof
Interior Spaces
- 2,208 Sq Ft Home
- 1-Story Property
- Ceiling Fan
- Wood Burning Stove
- Insulated Windows
- Insulated Doors
- Combination Dining and Living Room
- Crawl Space
- Fire and Smoke Detector
Kitchen
- Stove
- Dishwasher
Flooring
- Wood
- Carpet
Bedrooms and Bathrooms
- 3 Bedrooms
- In-Law or Guest Suite
- 2 Full Bathrooms
Laundry
- Laundry Room
- Washer Hookup
Parking
- 2 Car Detached Garage
- Carport
Outdoor Features
- Balcony
- Deck
- Storm Cellar or Shelter
Schools
- Westside Elementary School
- Southwest Middle School
- Searcy High School
Utilities
- Central Heating and Cooling System
- Heat Pump System
- Co-Op Electric
- Electric Water Heater
- Septic System
Listing and Financial Details
- Assessor Parcel Number 002-00771-000
Ownership History
Purchase Details
Similar Homes in Searcy, AR
Home Values in the Area
Average Home Value in this Area
Purchase History
| Date | Buyer | Sale Price | Title Company |
|---|---|---|---|
| Martin Thomas | -- | -- |
Mortgage History
| Date | Status | Borrower | Loan Amount |
|---|---|---|---|
| Open | Brown Matthew A | $26,062 | |
| Closed | Martin Thomas R | $65,000 | |
| Closed | Martin Thomas R | $45,000 |
Property History
| Date | Event | Price | Change | Sq Ft Price |
|---|---|---|---|---|
| 05/20/2022 05/20/22 | Sold | $295,000 | 0.0% | $134 / Sq Ft |
| 05/20/2022 05/20/22 | Pending | -- | -- | -- |
| 03/28/2022 03/28/22 | For Sale | $295,000 | -- | $134 / Sq Ft |
Tax History Compared to Growth
Tax History
| Year | Tax Paid | Tax Assessment Tax Assessment Total Assessment is a certain percentage of the fair market value that is determined by local assessors to be the total taxable value of land and additions on the property. | Land | Improvement |
|---|---|---|---|---|
| 2024 | $1,916 | $48,150 | $10,400 | $37,750 |
| 2023 | $1,491 | $48,150 | $10,400 | $37,750 |
| 2022 | $1,541 | $48,150 | $10,400 | $37,750 |
| 2021 | $1,172 | $48,150 | $10,400 | $37,750 |
| 2020 | $1,117 | $42,220 | $9,900 | $32,320 |
| 2019 | $1,063 | $42,220 | $9,900 | $32,320 |
| 2018 | $1,018 | $42,220 | $9,900 | $32,320 |
| 2017 | $1,297 | $42,220 | $9,900 | $32,320 |
| 2016 | $1,227 | $30,830 | $4,950 | $25,880 |
| 2015 | $1,157 | $29,060 | $5,500 | $23,560 |
| 2014 | $1,157 | $29,060 | $5,500 | $23,560 |
Agents Affiliated with this Home
-

Seller's Agent in 2022
Kathi Merritt
RE/MAX
(501) 230-1933
Map
Source: Cooperative Arkansas REALTORS® MLS
MLS Number: 22016674
APN: 002-00771-000
- 349 Ranchette Village Loop
- 000 Virginia Way
- 271 Nicholson Rd
- 106 Gold Rush Dr
- 104 Courtney Cove
- 3117 Stonehenge Dr
- 2624 Dominion Dr
- 2620 Dominion Dr
- 2612 Dominion Dr
- 82 Country Club Cir
- 60 Country Club Cir
- 906 Abby Ln
- 156 Casey Ln
- 105 Deer Hill Dr
- 921 Kelburn
- 108 Deer Ridge Dr
- 505 Wycliffe Dr
- 614 Adamson Dr
- 904 Brisbane
- 604 Samuel Loyce Dr
- 332 Ranchette Village Loop
- 0 Ranchette Village Loop
- 339 Ranchette Village Loop
- 329 Ranchette Village Loop
- 327 Ranchette Village Loop
- 254 Ranchette Village Loop
- 344 Ranchette Village Loop
- 264 Ranchette Village Loop
- Lot 131 Ranchette Village Loop
- 318 Ranchette Village Loop
- 240 Ranchette Village Loop
- 317 Ranchette Village Loop
- 263 Ranchette Village Loop
- 348 Ranchette Village Loop
- 269 Ranchette Village Loop
- 355 Ranchette Village Loop
- 232 Ranchette Village Loop
- 315 Ranchette Village Loop
- 310 Ranchette Village Loop
- 247 Ranchette Village Loop

