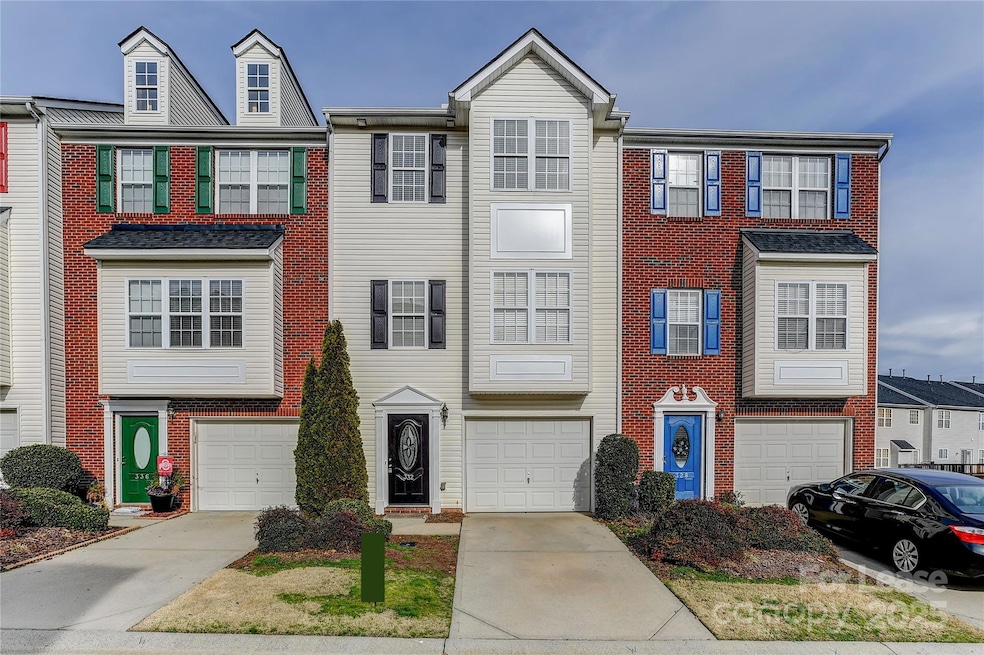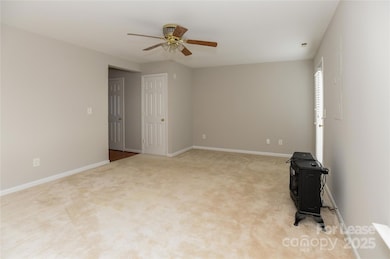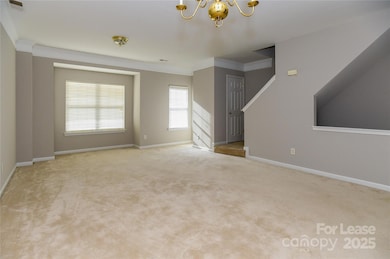332 Rock Ridge Ln Mount Holly, NC 28120
Highlights
- Rear Porch
- 1 Car Attached Garage
- Garden Bath
- South Point High School Rated A-
- Patio
- Forced Air Heating and Cooling System
About This Home
Welcome to Riverfront Townhomes! This wonderful Townhome with 3 bedrooms + Bonus has so much to offer! The main/entry level features a bonus room with half bath, providing that extra flex space everyone always needs, and leads to a quaint patio which is perfect for entertaining guests or just relaxing after a long day. The upper/middle level features a bright living room, kitchen, dining area, and convenient laundry area. Retreat to the third level when the day is done, where you will find the primary suite and two additional guest bedrooms with shared full bathroom. This sought after waterfront community has many amenities (pool, clubhouse, playground, tennis courts) and is walking distance to the Tailrace Marina, scenery of the Catawba River. Excellent location. This townhome is a must see!
Listing Agent
Southern Charm Realty & Retreats INC Brokerage Email: Wendy@SoCharm.com License #292506
Co-Listing Agent
Southern Charm Realty & Retreats INC Brokerage Email: Wendy@SoCharm.com License #282416
Townhouse Details
Home Type
- Townhome
Est. Annual Taxes
- $2,701
Year Built
- Built in 2002
Parking
- 1 Car Attached Garage
Home Design
- Slab Foundation
Interior Spaces
- 3-Story Property
- Ceiling Fan
- Bonus Room with Fireplace
- Pull Down Stairs to Attic
- Washer Hookup
Kitchen
- Electric Oven
- Electric Range
- Microwave
- Dishwasher
Bedrooms and Bathrooms
- 3 Bedrooms
- Garden Bath
Outdoor Features
- Patio
- Rear Porch
Utilities
- Forced Air Heating and Cooling System
- Heating System Uses Natural Gas
- Gas Water Heater
Listing and Financial Details
- Security Deposit $1,985
- Property Available on 5/15/25
- Tenant pays for all utilities
- 12-Month Minimum Lease Term
- Assessor Parcel Number 198127
Community Details
Overview
- Riverfront Subdivision
Pet Policy
- Pet Deposit $300
Map
Source: Canopy MLS (Canopy Realtor® Association)
MLS Number: 4255464
APN: 198127
- 245 Rock Ridge Ln
- 141 Rock Ridge Ln
- 117 Tom Sawyer Ln
- 104 Steamboat Dr
- 205 Mauney St
- 114 Oakland Rd
- 534 Dorman St
- 530 Dorman St
- 769 River Park Rd
- 1111 Johns Walk Way
- 413 River Park Rd
- 102 Fire Department Dr
- 512 Park View Dr
- 205 Park View Dr
- 104 1/2 Tomberlin Rd
- 903 Belmont Mount Holly Rd
- 109 Belton Ave
- 208 Tomberlin Rd
- 220 Tomberlin Rd
- 201 Tuckaseege Rd







