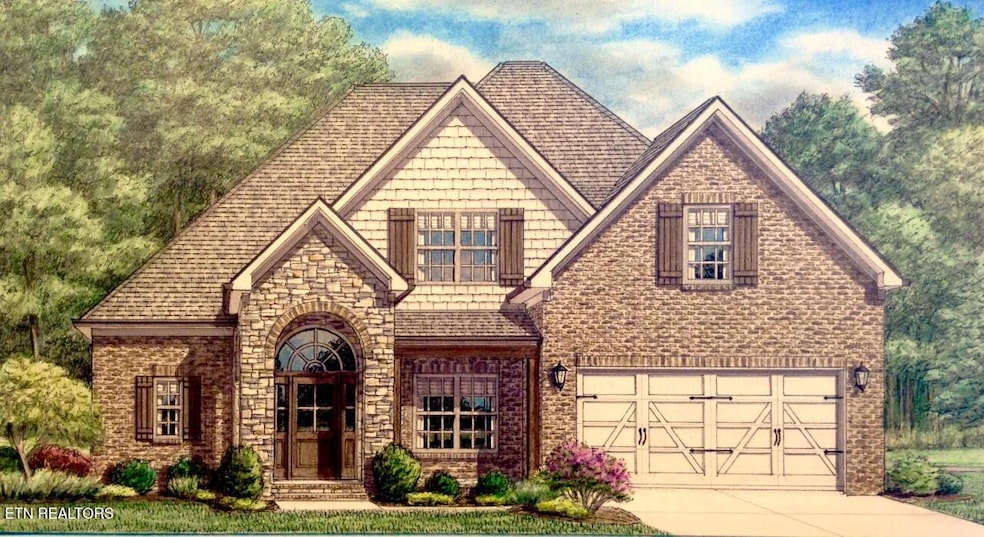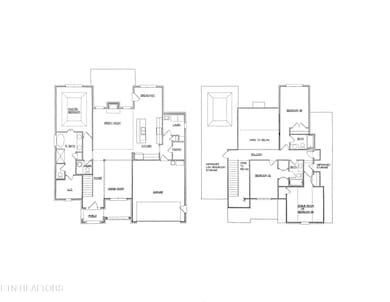332 Rugby Manor Ln Knoxville, TN 37923
Hickory Hills NeighborhoodEstimated payment $4,482/month
Highlights
- Landscaped Professionally
- Freestanding Bathtub
- Traditional Architecture
- A.L. Lotts Elementary School Rated A-
- Vaulted Ceiling
- Wood Flooring
About This Home
New construction home by one of Knoxville's top builders. All brick 2 story Muirfield model home features an open foyer, formal dining room, bright eat-in kitchen w/quartz countertops-stainless appliances-walk in pantry-large island- tile backsplash and under cabinet lighting opens into great room w/ vaulted ceiling & stone fireplace. Primary bedroom on the main level w/10 ft trey ceiling & luxurious bath (free standing tub, tiled shower, double vanity w/quartz tops) and large walk in closet. 2nd floor features 2 bedrooms- 2 full baths- bedroom 4 or bonus room and walk in storage, harwood and tile floors high ceilings, security system, rough in for central vac, tankless gas water heater, 16x14 covered patio w/ stained tongue and groove ceiling overlooks level backyard, sodded yard with irrigation, 2 car garage. Estimated completion date June 2026. Additional info at : www.highlandsatebenezer.com
Home Details
Home Type
- Single Family
Year Built
- Home Under Construction
Lot Details
- 10,080 Sq Ft Lot
- Landscaped Professionally
- Level Lot
- Rain Sensor Irrigation System
HOA Fees
- $33 Monthly HOA Fees
Parking
- 2 Car Attached Garage
- Parking Available
- Garage Door Opener
Home Design
- Traditional Architecture
- Brick Exterior Construction
- Slab Foundation
Interior Spaces
- 2,549 Sq Ft Home
- Tray Ceiling
- Vaulted Ceiling
- Gas Log Fireplace
- Stone Fireplace
- Vinyl Clad Windows
- Great Room
- Breakfast Room
- Dining Room
- Bonus Room
- Storage
- Utility Room
Kitchen
- Eat-In Kitchen
- Walk-In Pantry
- Self-Cleaning Oven
- Gas Cooktop
- Microwave
- Dishwasher
- Kitchen Island
- Disposal
Flooring
- Wood
- Carpet
- Tile
Bedrooms and Bathrooms
- 4 Bedrooms
- Primary Bedroom on Main
- Walk-In Closet
- Freestanding Bathtub
- Walk-in Shower
Laundry
- Laundry Room
- Washer and Dryer Hookup
Outdoor Features
- Covered Patio or Porch
Schools
- A L Lotts Elementary School
- West Valley Middle School
- Bearden High School
Utilities
- Central Heating and Cooling System
- Tankless Water Heater
- Cable TV Available
Community Details
- The Highlands At Ebenezer Subdivision
- Mandatory home owners association
Map
Home Values in the Area
Average Home Value in this Area
Property History
| Date | Event | Price | List to Sale | Price per Sq Ft |
|---|---|---|---|---|
| 11/13/2025 11/13/25 | For Sale | $709,500 | -- | $278 / Sq Ft |
Source: East Tennessee REALTORS® MLS
MLS Number: 1321792
- 356 Rugby Manor Ln
- 8829 Rosemont Blvd
- 8824 Carriage House Way
- 8745 Wimbledon Dr
- 8848 Dancing Bear Ln
- 8744 Wimbledon Dr Unit 7
- 8734 Wimbledon Dr
- 8716 Wimbledon Dr
- 8720 Carriage House Way Unit 33
- 324 Silverhawk Way
- 8860 Brucewood Ln
- 204 Whittington Dr
- 413 Denton Ct
- 209 Engert Rd
- 124 S Martinwood Rd
- 428 Brookshire Way
- 229 Engert Rd
- 536 Berlin Dr Unit 187
- 426 Dublin Dr
- 534 Canberra Dr
- 229 S Peters Rd Unit ID1312615P
- 218 Brandon Rd Unit ID1312617P
- 601 S Peters Rd
- 454 Berlin Dr
- 493 Canberra Dr Unit 493
- 401 S Gallaher View Rd
- 8530 Brasilia Ct Unit 5830 Brasilia Court
- 8701 Mowbray Way
- 8719 Mowbray Way
- 651 Rainforest Rd
- 657 Rain Forest Rd
- 9219 George Williams Rd
- 201 Cairn Cir
- 9400 Havenbrooke Way
- 350 Amberleigh Bluff Way
- 8324 Gleason Dr
- 513 Confederate Dr
- 8700 Hopemont Way
- 8860 Crescent Lake Way
- 9015 Ten Mile Rd


