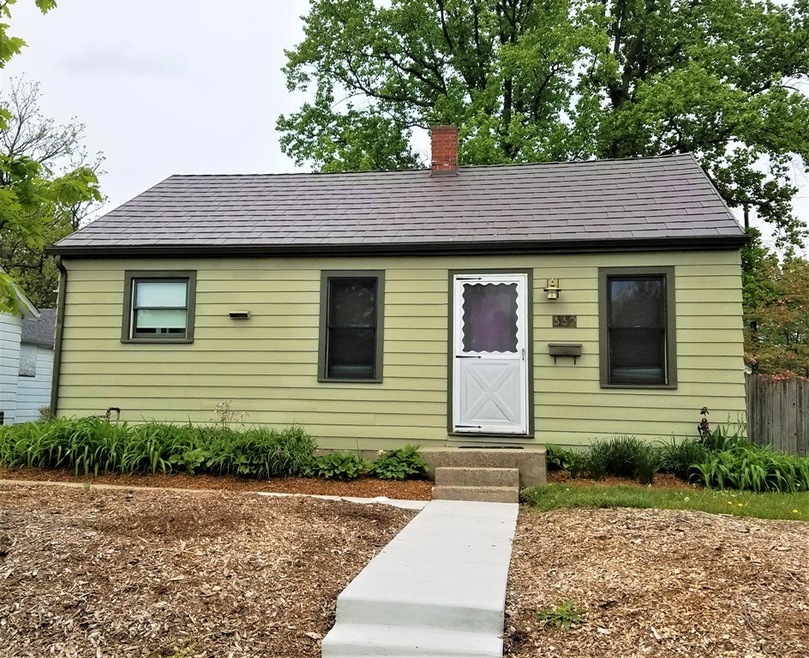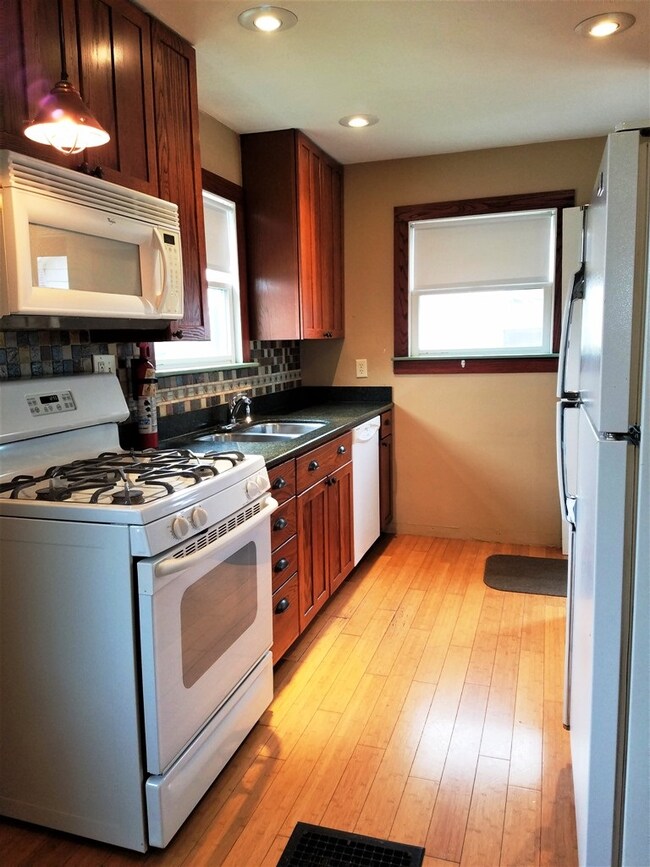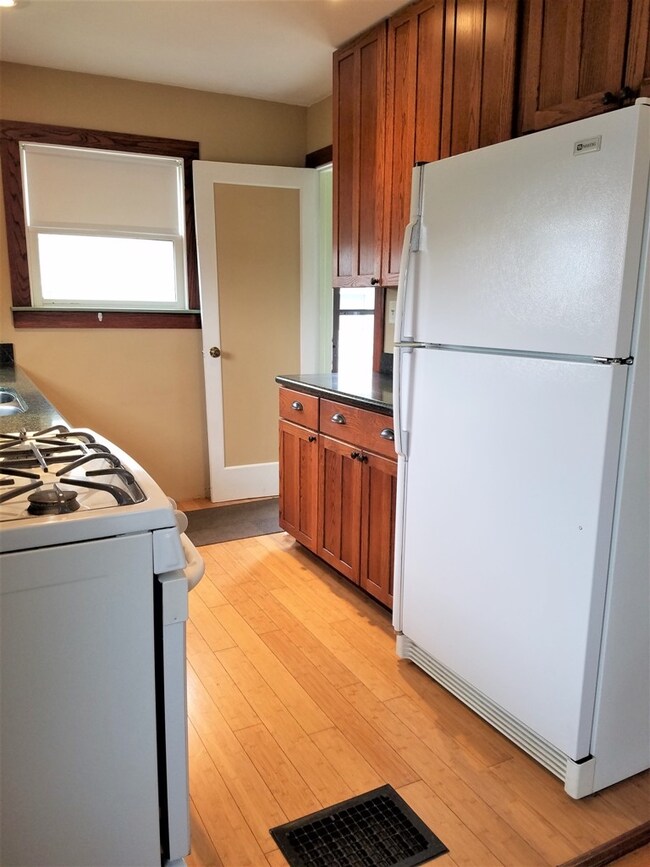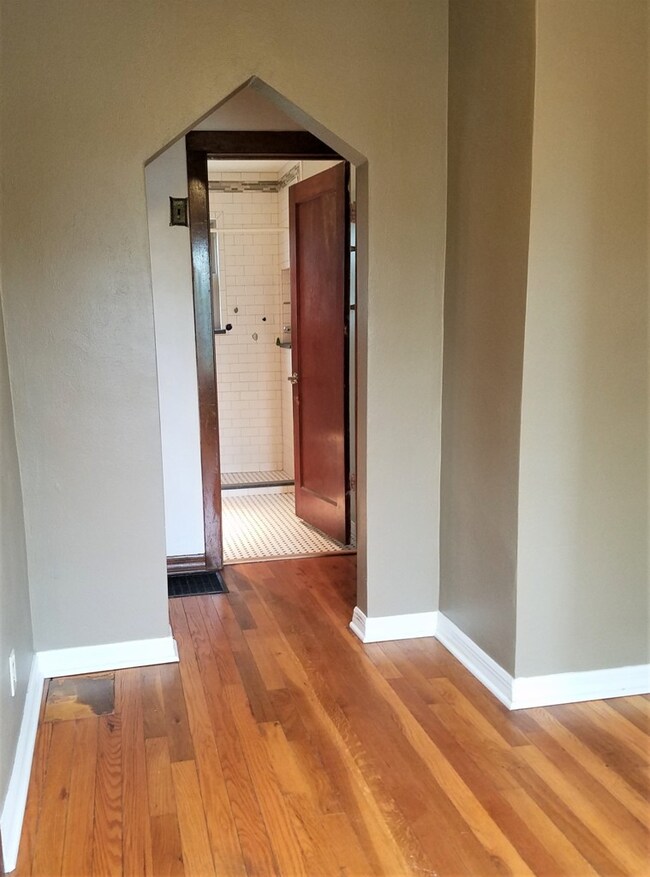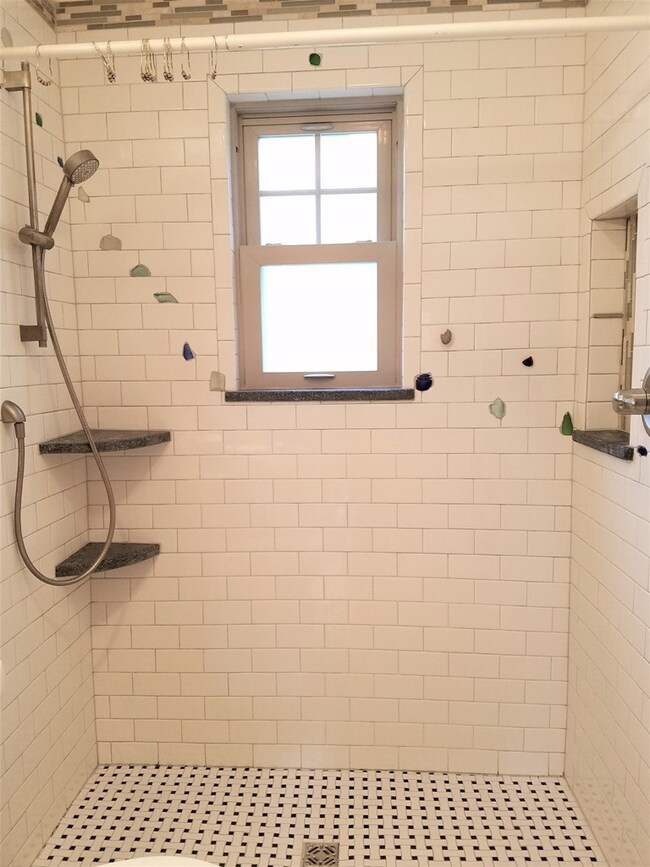
332 S 31st St Lafayette, IN 47904
Columbian Park NeighborhoodAbout This Home
As of March 2022Nice, 2 bed/1bath with full basement, 1 car detached garage and metal roof. Fantastic, covered/enclosed patio with screens and windows. Private, backyard with wonderful, mature perennials. Interior has hardwood floors, updated kitchen/bath and an on-demand hot water heater. A lot to love with this one!
Home Details
Home Type
Single Family
Est. Annual Taxes
$825
Year Built
1940
Lot Details
0
Parking
1
Listing Details
- Class: RESIDENTIAL
- Property Sub Type: Site-Built Home
- Year Built: 1940
- Age: 79
- Style: One Story
- Architectural Style: Bungalow
- Total Number of Rooms: 6
- Bedrooms: 2
- Number Above Grade Bedrooms: 2
- Total Bathrooms: 1
- Total Full Bathrooms: 1
- Legal Description: BELT RY ADDN LOT 12 BLK 20
- Parcel Number ID: 79-07-27-176-032.000-004
- Platted: Yes
- Amenities: Ceiling Fan(s), Countertops-Stone, Dryer Hook Up Gas, Patio Covered, Porch Enclosed, Porch Screened, Range/Oven Hook Up Gas, Stand Up Shower, Main Level Bedroom Suite
- Location: City/Town/Suburb
- Sp Lp Percent: 100
- Year Taxes Payable: 2019
- Special Features: None
- Stories: 1
Interior Features
- Total Sq Ft: 1440
- Total Finished Sq Ft: 720
- Above Grade Finished Sq Ft: 720
- Below Grade Sq Ft: 720
- Price Per Sq Ft: 118.06
- Basement: Yes
- Basement Foundation: Daylight, Full Basement
- Basement Material: Block
- Flooring: Hardwood Floors, Tile
- Living Great Room: Dimensions: 11x11, On Level: Main
- Kitchen: Dimensions: 10x8, On Level: Main
- Dining Room: Dimensions: 11x7, On Level: Main
- Extra Room: Enclosed patio, Dimensions: 14x12, On Level: Main
- Bedroom 1: Dimensions: 13x11, On Level: Main
- Bedroom 2: Dimensions: 11x10, On Level: Main
- Number of Main Level Full Bathrooms: 1
- Total Below Grade Sq Ft: 720
Exterior Features
- Exterior: Wood
- Roof Material: Metal
- Outbuilding1: None
- Fence: Wood
Garage/Parking
- Driveway: Concrete
- Garage Type: Detached
- Garage Number Of Cars: 1
- Garage Size: Dimensions: 20x14
- Garage Sq Ft: 280
- Garage: Yes
Utilities
- Cooling: Central Air
- Heating Fuel: Gas, Forced Air
- Sewer: City
- Water Utilities: City
- Electric Company: Duke Energy Indiana
- Gas Company: CenterPoint Energy
- Cable Company: Comcast
Schools
- School District: Lafayette
- Elementary School: Murdock
- Middle School: Sunnyside/Tecumseh
- High School: Jefferson
- Elementary School: Murdock
Lot Info
- Lot Description: Level
- Lot Dimensions: 50x120
- Estimated Lot Sq Ft: 6098
- Estimated Lot Size Acres: 0.14
Green Features
- Energy Efficient: HVAC, Water Heater
- Energy Efficient Windows/Doors: Double Pane Windows, Storm Doors
Tax Info
- Annual Taxes: 1270
MLS Schools
- High School: Jefferson
- Middle School: Sunnyside/Tecumseh
- School District: Lafayette
Ownership History
Purchase Details
Home Financials for this Owner
Home Financials are based on the most recent Mortgage that was taken out on this home.Purchase Details
Home Financials for this Owner
Home Financials are based on the most recent Mortgage that was taken out on this home.Similar Home in Lafayette, IN
Home Values in the Area
Average Home Value in this Area
Purchase History
| Date | Type | Sale Price | Title Company |
|---|---|---|---|
| Warranty Deed | $127,500 | Metropolitan Title | |
| Warranty Deed | -- | None Available |
Mortgage History
| Date | Status | Loan Amount | Loan Type |
|---|---|---|---|
| Open | $114,750 | New Conventional |
Property History
| Date | Event | Price | Change | Sq Ft Price |
|---|---|---|---|---|
| 07/15/2025 07/15/25 | For Sale | $175,000 | +37.3% | $243 / Sq Ft |
| 03/02/2022 03/02/22 | Sold | $127,500 | +2.0% | $177 / Sq Ft |
| 02/01/2022 02/01/22 | Pending | -- | -- | -- |
| 01/31/2022 01/31/22 | For Sale | $125,000 | 0.0% | $174 / Sq Ft |
| 01/24/2022 01/24/22 | Pending | -- | -- | -- |
| 01/23/2022 01/23/22 | For Sale | $125,000 | +47.1% | $174 / Sq Ft |
| 06/17/2019 06/17/19 | Sold | $85,000 | 0.0% | $118 / Sq Ft |
| 05/21/2019 05/21/19 | Pending | -- | -- | -- |
| 05/21/2019 05/21/19 | For Sale | $85,000 | 0.0% | $118 / Sq Ft |
| 05/13/2019 05/13/19 | Pending | -- | -- | -- |
| 05/13/2019 05/13/19 | For Sale | $85,000 | -- | $118 / Sq Ft |
Tax History Compared to Growth
Tax History
| Year | Tax Paid | Tax Assessment Tax Assessment Total Assessment is a certain percentage of the fair market value that is determined by local assessors to be the total taxable value of land and additions on the property. | Land | Improvement |
|---|---|---|---|---|
| 2024 | $825 | $112,000 | $18,000 | $94,000 |
| 2023 | $710 | $103,300 | $18,000 | $85,300 |
| 2022 | $691 | $90,700 | $18,000 | $72,700 |
| 2021 | $1,586 | $79,300 | $18,000 | $61,300 |
| 2020 | $1,394 | $69,700 | $18,000 | $51,700 |
| 2019 | $1,314 | $65,700 | $16,200 | $49,500 |
| 2018 | $1,270 | $63,500 | $16,200 | $47,300 |
| 2017 | $375 | $63,000 | $16,200 | $46,800 |
| 2016 | $362 | $62,300 | $16,200 | $46,100 |
| 2014 | $343 | $60,200 | $16,200 | $44,000 |
| 2013 | $325 | $57,900 | $16,200 | $41,700 |
Agents Affiliated with this Home
-
Elizabeth Hobbs

Seller's Agent in 2025
Elizabeth Hobbs
Keller Williams Lafayette
(317) 459-1966
3 in this area
131 Total Sales
-
Carole King

Seller's Agent in 2022
Carole King
Keller Williams Lafayette
(765) 427-0641
9 in this area
331 Total Sales
-
Lori Morris

Seller's Agent in 2019
Lori Morris
Indiana Integrity REALTORS
(317) 679-9412
1 in this area
15 Total Sales
-
Megan Clawson

Buyer's Agent in 2019
Megan Clawson
BerkshireHathaway HS IN Realty
(765) 586-5561
1 in this area
103 Total Sales
Map
Source: Indiana Regional MLS
MLS Number: 201918691
APN: 79-07-27-176-032.000-004
- 621 S 28th St
- 536 S 27th St
- 115 S 27th St
- 633 S 24th St
- 900 S 28th St
- 2509 Main St
- 2115 Thompson St
- 526 Wellington Ct
- 907 S 21st St
- 2320 Rogers St
- 625 Wellington Ct
- 607 N 26th St
- 4373 Dockside Dr
- Lot #3 8941 Firefly Ln
- 707 Wellington Ct
- 1715 Everett St
- 919 S 18th St
- 2410 Union St
- 2703 Sleepy Hollow Dr
- 2711 Sleepy Hollow Dr
