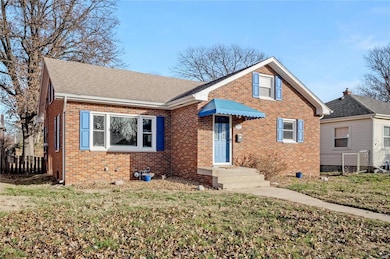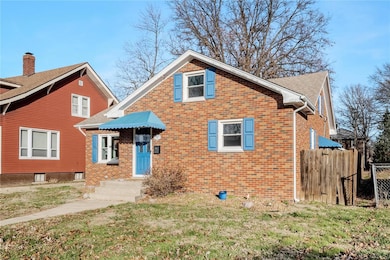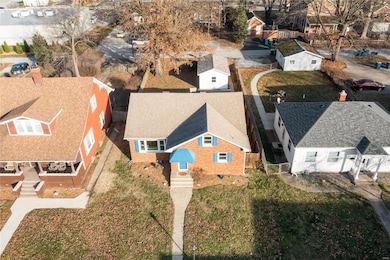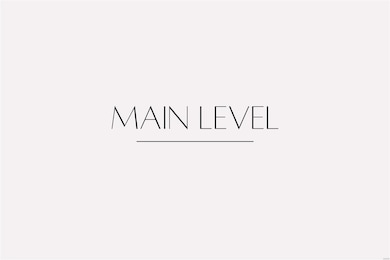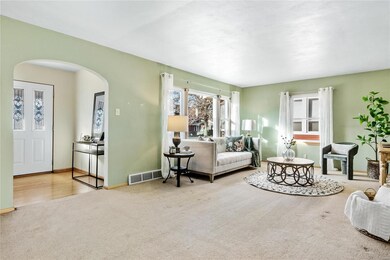
332 S Kansas St Edwardsville, IL 62025
Highlights
- Traditional Architecture
- Wood Flooring
- Skylights
- Columbus Elementary School Rated A-
- 1 Car Detached Garage
- 5-minute walk to City Park
About This Home
As of February 2025Discover this mid-century gem near downtown Edwardsville! This all-brick home combines timeless charm with modern updates, featuring original hardwood floors, arched doorways, and pristine vintage tile work. The upper level has been transformed into an indulgent primary suite, complete with a spa-like bath and deep soaker tub, plus generous storage. The bedrooms offer exceptionally large closets for a home of this era. The cheerful eat-in kitchen boasts abundant cabinets and counter space, while the high-ceilinged unfinished basement awaits your vision. Step outside to a screened-in patio overlooking a full privacy-fenced yard. Enjoy the convenience of alley parking or the recently redone garage with new walls, roof, and door. Updates include all newer windows & HVAC since 2018, water heater (2024), and refrigerator (2023). Located in the heart of Edwardsville, you'll love being near parks, trails, festivals, dining, shopping, and historic sites. All appliances stay—move in and enjoy!
Last Agent to Sell the Property
Berkshire Hathaway HomeServices Select Properties License #475193997 Listed on: 12/18/2024

Home Details
Home Type
- Single Family
Est. Annual Taxes
- $3,625
Year Built
- Built in 1955
Lot Details
- 7,884 Sq Ft Lot
- Lot Dimensions are 50x158
- Wood Fence
Parking
- 1 Car Detached Garage
- Alley Access
- Garage Door Opener
- Gravel Driveway
- Additional Parking
- Off-Street Parking
Home Design
- Traditional Architecture
- Brick Exterior Construction
Interior Spaces
- 1,827 Sq Ft Home
- 1.5-Story Property
- Skylights
- Tilt-In Windows
- Living Room
- Unfinished Basement
- Basement Fills Entire Space Under The House
Kitchen
- Dishwasher
- Disposal
Flooring
- Wood
- Carpet
- Vinyl
Bedrooms and Bathrooms
- 3 Bedrooms
- 2 Full Bathrooms
Laundry
- Dryer
- Washer
Eco-Friendly Details
- Energy-Efficient Appliances
Schools
- Edwardsville Dist 7 Elementary And Middle School
- Edwardsville High School
Utilities
- Forced Air Heating System
- Water Softener
Listing and Financial Details
- Assessor Parcel Number 14-2-15-11-15-404-021
Ownership History
Purchase Details
Home Financials for this Owner
Home Financials are based on the most recent Mortgage that was taken out on this home.Purchase Details
Home Financials for this Owner
Home Financials are based on the most recent Mortgage that was taken out on this home.Similar Homes in Edwardsville, IL
Home Values in the Area
Average Home Value in this Area
Purchase History
| Date | Type | Sale Price | Title Company |
|---|---|---|---|
| Warranty Deed | $250,000 | Select Title Group | |
| Warranty Deed | $125,000 | Guaranty Title Co |
Mortgage History
| Date | Status | Loan Amount | Loan Type |
|---|---|---|---|
| Open | $242,500 | New Conventional | |
| Previous Owner | $113,600 | New Conventional | |
| Previous Owner | $125,000 | Purchase Money Mortgage |
Property History
| Date | Event | Price | Change | Sq Ft Price |
|---|---|---|---|---|
| 02/27/2025 02/27/25 | Sold | $250,000 | -3.8% | $137 / Sq Ft |
| 01/27/2025 01/27/25 | Pending | -- | -- | -- |
| 12/18/2024 12/18/24 | For Sale | $260,000 | 0.0% | $142 / Sq Ft |
| 12/05/2024 12/05/24 | Price Changed | $260,000 | +4.0% | $142 / Sq Ft |
| 07/16/2024 07/16/24 | Off Market | $250,000 | -- | -- |
Tax History Compared to Growth
Tax History
| Year | Tax Paid | Tax Assessment Tax Assessment Total Assessment is a certain percentage of the fair market value that is determined by local assessors to be the total taxable value of land and additions on the property. | Land | Improvement |
|---|---|---|---|---|
| 2023 | $3,624 | $56,040 | $7,100 | $48,940 |
| 2022 | $3,624 | $51,800 | $6,560 | $45,240 |
| 2021 | $3,209 | $49,170 | $6,230 | $42,940 |
| 2020 | $3,098 | $47,650 | $6,040 | $41,610 |
| 2019 | $3,071 | $46,850 | $5,940 | $40,910 |
| 2018 | $3,014 | $44,760 | $5,680 | $39,080 |
| 2017 | $2,926 | $43,810 | $5,560 | $38,250 |
| 2016 | $2,640 | $43,810 | $5,560 | $38,250 |
| 2015 | $2,508 | $40,620 | $5,160 | $35,460 |
| 2014 | $2,508 | $40,620 | $5,160 | $35,460 |
| 2013 | $2,508 | $40,620 | $5,160 | $35,460 |
Agents Affiliated with this Home
-
Stacey Ritter

Seller's Agent in 2025
Stacey Ritter
Berkshire Hathway Home Services
(618) 741-6053
14 in this area
49 Total Sales
-
Laurie Moore

Buyer's Agent in 2025
Laurie Moore
RE/MAX
(618) 514-1712
3 in this area
47 Total Sales
Map
Source: MARIS MLS
MLS Number: MIS24045078
APN: 14-2-15-11-15-404-021
- 421 Wolf St
- 431 Wolf St
- 436 Aldrup St
- 4 Burton Place
- 514 Jefferson Rd
- 506 Hillsboro Ave
- 528 Hillsboro Ave
- 302 Olive St
- 914 Ruskin Ave
- 723 Stolze St
- 223 N Kansas St
- 0 Olive St Unit MAR24057151
- 638 E Vandalia St
- 1015 Ruskin Ave
- 0 Hilda St
- 645 Isherwood Ave
- 650 Thomas St
- 514 Buena Vista St
- 28 Washington Place
- 704 Autumn Forest

