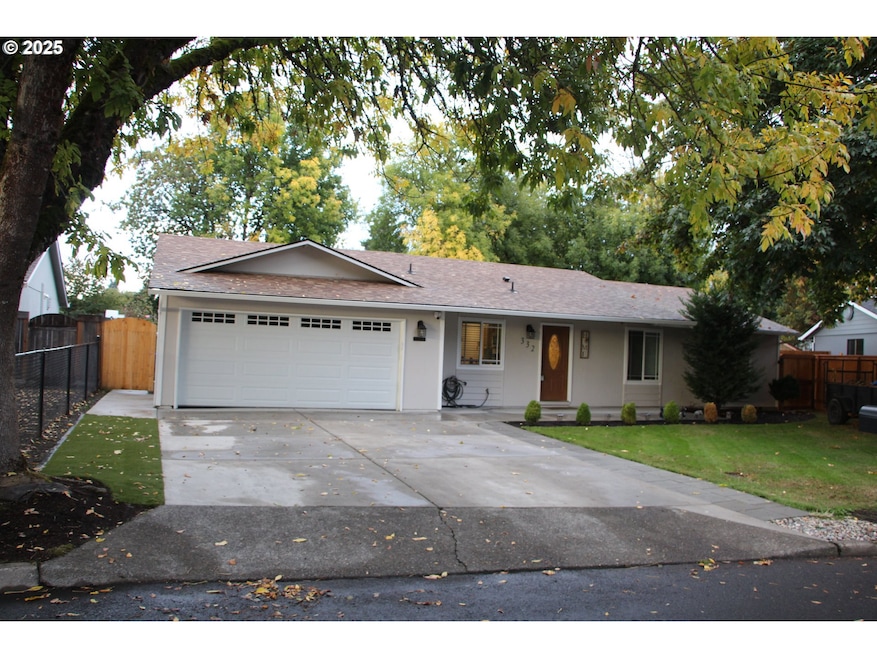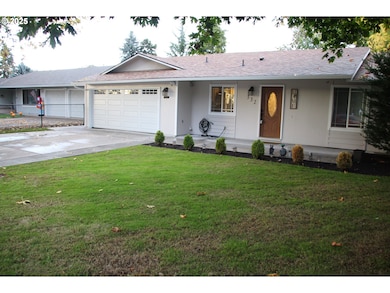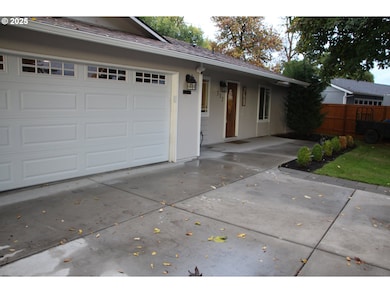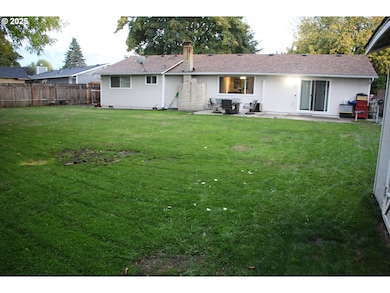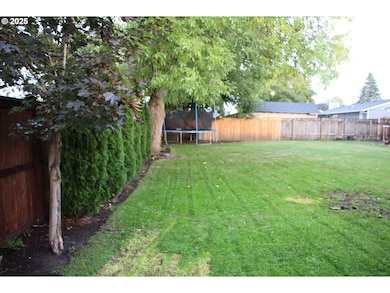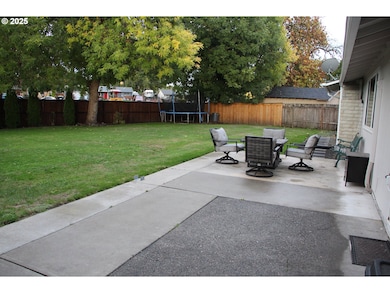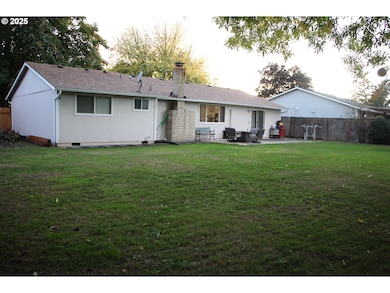332 S Tarrybrook Dr Cornelius, OR 97113
Estimated payment $2,885/month
Highlights
- Adjacent to Greenbelt
- Private Yard
- Porch
- Park or Greenbelt View
- No HOA
- 2 Car Attached Garage
About This Home
Lovely home in a great area of Cornelius. Beautiful, well-maintained, fenced back yard that backs up to Tarrybrook Park, with nice trees and a very relaxing feel to entertain your family and friends. The gate in the back fence opens up to the park, with basketball courts, play structure, and picnic tables. Pretty great having a park to play in right outside your back yard! New, Updated, extended concrete patio and driveway in front, with new garage door & remote, and also back concrete patio & side walkway. Plenty of parking! Remodeled hall bath & updated primary bedroom bath, 2 mini-splits added, Newer Refrigerator, Dishwasher, Microwave, & Range added in 2021 & 2022, New Siding on right side of home (facing home) in 2024, New Roof Gutters in 2023, Laminate Floors & Vinyl Windows, Large Dining Room, New Insulation in the attic, Roof added in 2015. This home is ready to move in to. Come see it today, and make this house your home!
Listing Agent
ECOPRO Realty Group Brokerage Phone: 503-330-2956 License #980700160 Listed on: 10/16/2025
Home Details
Home Type
- Single Family
Est. Annual Taxes
- $3,619
Year Built
- Built in 1976
Lot Details
- 10,018 Sq Ft Lot
- Adjacent to Greenbelt
- Fenced
- Xeriscape Landscape
- Level Lot
- Landscaped with Trees
- Private Yard
- Garden
Parking
- 2 Car Attached Garage
- Garage Door Opener
- Driveway
- Off-Street Parking
Home Design
- Composition Roof
- Wood Siding
- Plywood Siding Panel T1-11
- Concrete Perimeter Foundation
Interior Spaces
- 1,378 Sq Ft Home
- 1-Story Property
- Ceiling Fan
- Self Contained Fireplace Unit Or Insert
- Double Pane Windows
- Vinyl Clad Windows
- Entryway
- Family Room
- Living Room
- Dining Room
- Laminate Flooring
- Park or Greenbelt Views
- Crawl Space
Kitchen
- Free-Standing Range
- Microwave
- Dishwasher
- Disposal
Bedrooms and Bathrooms
- 3 Bedrooms
- 2 Full Bathrooms
Accessible Home Design
- Accessibility Features
- Level Entry For Accessibility
- Accessible Parking
Outdoor Features
- Patio
- Shed
- Porch
Schools
- Echo Shaw Elementary School
- Neil Armstrong Middle School
- Forest Grove High School
Utilities
- Mini Split Air Conditioners
- Zoned Heating
- Heating System Uses Wood
- Mini Split Heat Pump
- Heating System Mounted To A Wall or Window
- Electric Water Heater
Community Details
- No Home Owners Association
- Greenbelt
Listing and Financial Details
- Assessor Parcel Number R411441
Map
Home Values in the Area
Average Home Value in this Area
Tax History
| Year | Tax Paid | Tax Assessment Tax Assessment Total Assessment is a certain percentage of the fair market value that is determined by local assessors to be the total taxable value of land and additions on the property. | Land | Improvement |
|---|---|---|---|---|
| 2025 | $3,619 | $202,260 | -- | -- |
| 2024 | $3,305 | $196,370 | -- | -- |
| 2023 | $3,305 | $190,660 | $0 | $0 |
| 2022 | $2,929 | $190,660 | $0 | $0 |
| 2021 | $2,894 | $179,720 | $0 | $0 |
| 2020 | $2,883 | $174,490 | $0 | $0 |
| 2019 | $2,820 | $169,410 | $0 | $0 |
| 2018 | $2,733 | $164,480 | $0 | $0 |
| 2017 | $2,648 | $159,690 | $0 | $0 |
| 2016 | $2,574 | $155,040 | $0 | $0 |
| 2015 | $2,422 | $150,530 | $0 | $0 |
| 2014 | $2,339 | $146,150 | $0 | $0 |
Property History
| Date | Event | Price | List to Sale | Price per Sq Ft |
|---|---|---|---|---|
| 10/30/2025 10/30/25 | Price Changed | $490,000 | -1.8% | $356 / Sq Ft |
| 10/16/2025 10/16/25 | For Sale | $499,000 | -- | $362 / Sq Ft |
Purchase History
| Date | Type | Sale Price | Title Company |
|---|---|---|---|
| Bargain Sale Deed | -- | Lawyers Title | |
| Warranty Deed | $257,900 | First American | |
| Special Warranty Deed | $160,000 | Fidelity Natl Title Co Of Or | |
| Trustee Deed | $136,710 | Lex-Fidelity Natl Title Co | |
| Interfamily Deed Transfer | -- | None Available | |
| Warranty Deed | $160,000 | Fidelity Natl Title Co Of Or |
Mortgage History
| Date | Status | Loan Amount | Loan Type |
|---|---|---|---|
| Open | $381,562 | FHA | |
| Previous Owner | $253,228 | FHA | |
| Previous Owner | $128,000 | Fannie Mae Freddie Mac |
Source: Regional Multiple Listing Service (RMLS)
MLS Number: 443256470
APN: R0411441
- 385 S Cherry Dr
- 1509 Centennial Cir
- 1506 Pioneer Cir
- 4403 Wagon Wheel Cir
- 1402 Pioneer Way
- 4303 Settlers Loop
- 1126 S Jasper St
- 0 22nd Ave Unit 11
- 1214 S 11th Place
- 122 S 12th Ave
- 1341 S Beech St
- 1835 Tamarack Ct
- 3839 Pacific Ave Unit 102
- 3831 Pacific Ave Unit D5
- 3831 Pacific Ave Unit D2
- 3831 Pacific Ave Unit D8
- 1251 N Davis St
- 570 N 10th St Unit 29
- 570 N 10th Ave Unit 59
- 570 N 10th Ave Unit 2
- 1045 S Jasper St Unit a
- 3802 Pacific Ave
- 1921 Fir Rd Unit 4
- 1900 Poplar St
- 1903 Hawthorne St Unit A
- 133 N 29th Ave
- 151 N 29th Ave Unit C
- 2229 Hawthorne St Unit D
- 2812 25th Place
- 2434 15th Ave
- 1642 Ash St
- 2701 Main St
- 1837 Pacific Ave
- 2715 Main St Unit 4
- 357 S 1st Ave
- 110 SE Washington St
- 160 SE Washington St
- 224 NE Jefferson St Unit 224 A
- 390 SE Main St
- 1605 SE Maple St
