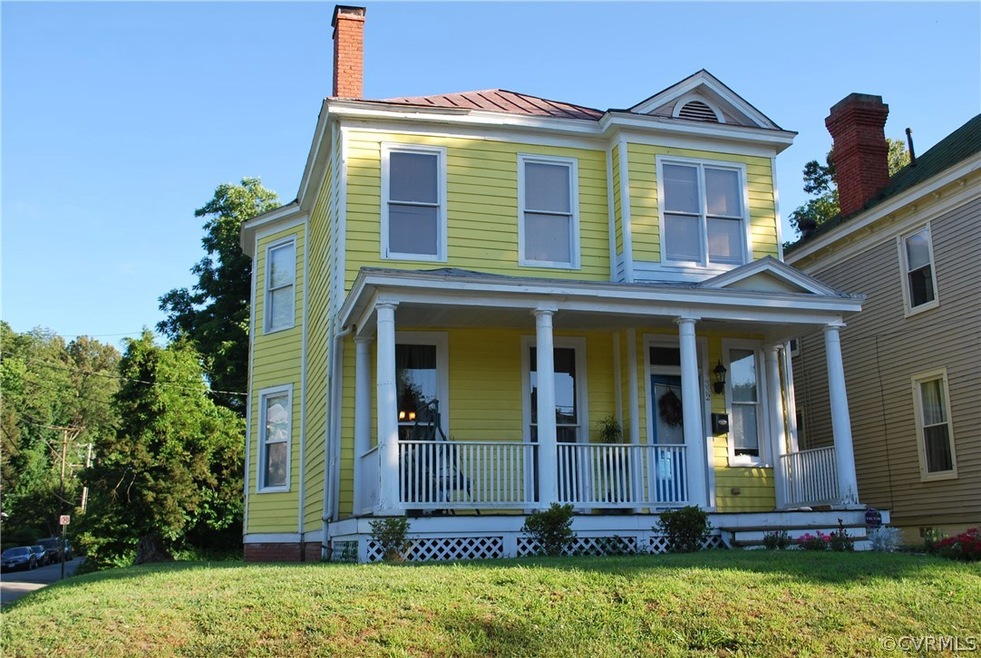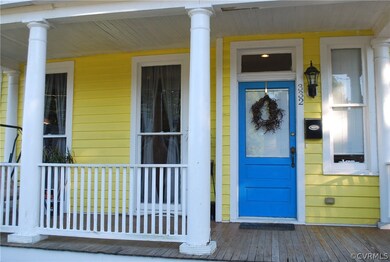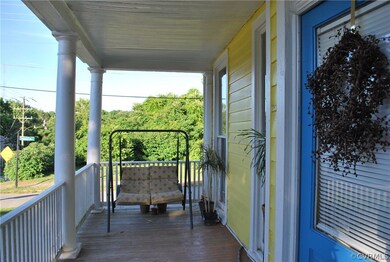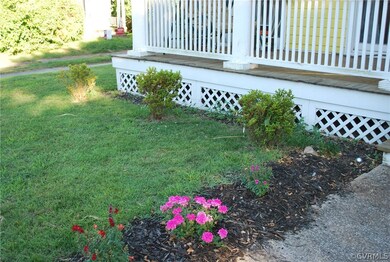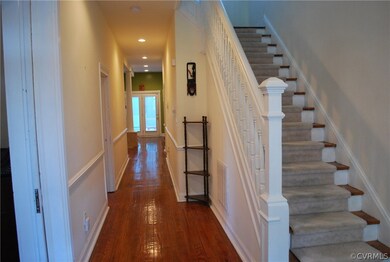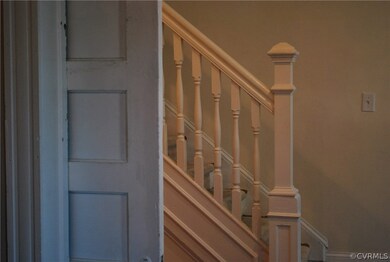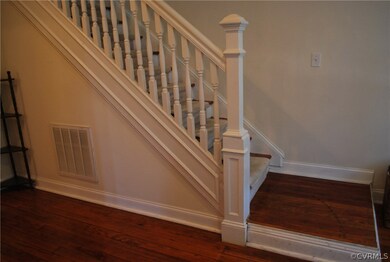
332 Saint Andrew St Petersburg, VA 23803
Highlights
- Colonial Architecture
- Bamboo Flooring
- <<bathWSpaHydroMassageTubToken>>
- Deck
- Main Floor Bedroom
- 2 Fireplaces
About This Home
As of March 2022Welcome to the beautiful Historic Poplar Lawn home offering 6 bedrooms and 3 full bathrooms. Upon entry, you will be drawn into the home by the beautiful original wood floors and wood details. There is a pocket door enclosing the living room in privacy and leads to the formal Dining Room which features a fireplace with granite surround and hearth. The eat-in kitchen offers granite countertops, lots of beautifully detailed cabinetry, a built-in desk, stainless appliances, tile floor, detailed column and French doors with encased blinds that lead to rear deck. There is also a full bath on this level, showcasing a cast iron, claw foot tub and pedestal sinks. The second level has rich bamboo flooring throughout (except one room). The master suite provides a restful retreat with fireplace, bay window, and ensuite with ceramic tub surround, pedestal sinks and tile floor. There is a second bedroom with brick aesthetic as a focal point. The laundry room is in the partial finished basement. A country front porch, deck, rear off street parking all on a beautiful corner lot. Seller will transfer AHS Home warranty at closing. Refrigerator, washer and dryer, convey.
Last Agent to Sell the Property
Virginia Capital Realty License #0225069892 Listed on: 06/14/2016

Co-Listed By
Angela McNeal
Virginia Capital Realty License #0225058388
Home Details
Home Type
- Single Family
Est. Annual Taxes
- $2,066
Year Built
- Built in 1906
Lot Details
- 6,852 Sq Ft Lot
- Zoning described as R-3
Parking
- On-Street Parking
Home Design
- Colonial Architecture
- Frame Construction
- Metal Roof
- Hardboard
Interior Spaces
- 2,640 Sq Ft Home
- 2-Story Property
- Wired For Data
- High Ceiling
- 2 Fireplaces
- Wood Burning Fireplace
- Fireplace Features Masonry
- Window Treatments
- French Doors
Kitchen
- Eat-In Kitchen
- Induction Cooktop
- Stove
- <<microwave>>
- Ice Maker
- Dishwasher
- Granite Countertops
- Disposal
Flooring
- Bamboo
- Wood
- Partially Carpeted
- Ceramic Tile
Bedrooms and Bathrooms
- 6 Bedrooms
- Main Floor Bedroom
- En-Suite Primary Bedroom
- Walk-In Closet
- 3 Full Bathrooms
- <<bathWSpaHydroMassageTubToken>>
Laundry
- Dryer
- Washer
Partially Finished Basement
- Heated Basement
- Partial Basement
Home Security
- Home Security System
- Fire and Smoke Detector
Outdoor Features
- Deck
- Shed
- Front Porch
Schools
- Blandford Elementary School
- Peabody Middle School
- Petersburg High School
Utilities
- Forced Air Zoned Heating and Cooling System
- Vented Exhaust Fan
- Water Heater
- High Speed Internet
- Cable TV Available
Listing and Financial Details
- Tax Lot 8
- Assessor Parcel Number 021-06-0013
Ownership History
Purchase Details
Home Financials for this Owner
Home Financials are based on the most recent Mortgage that was taken out on this home.Purchase Details
Home Financials for this Owner
Home Financials are based on the most recent Mortgage that was taken out on this home.Similar Homes in Petersburg, VA
Home Values in the Area
Average Home Value in this Area
Purchase History
| Date | Type | Sale Price | Title Company |
|---|---|---|---|
| Deed | $250,000 | -- | |
| Grant Deed | $105,000 | -- |
Mortgage History
| Date | Status | Loan Amount | Loan Type |
|---|---|---|---|
| Open | $245,471 | Construction | |
| Previous Owner | $103,098 | FHA | |
| Closed | $8,750 | No Value Available |
Property History
| Date | Event | Price | Change | Sq Ft Price |
|---|---|---|---|---|
| 03/02/2022 03/02/22 | Sold | $250,000 | +8.7% | $95 / Sq Ft |
| 01/19/2022 01/19/22 | Pending | -- | -- | -- |
| 01/15/2022 01/15/22 | Price Changed | $230,000 | -8.0% | $87 / Sq Ft |
| 01/15/2022 01/15/22 | For Sale | $250,000 | 0.0% | $95 / Sq Ft |
| 12/31/2021 12/31/21 | Pending | -- | -- | -- |
| 12/23/2021 12/23/21 | For Sale | $250,000 | 0.0% | $95 / Sq Ft |
| 12/16/2021 12/16/21 | Pending | -- | -- | -- |
| 11/23/2021 11/23/21 | For Sale | $250,000 | +138.1% | $95 / Sq Ft |
| 09/12/2017 09/12/17 | Sold | $105,000 | -4.5% | $40 / Sq Ft |
| 07/11/2017 07/11/17 | Pending | -- | -- | -- |
| 06/16/2017 06/16/17 | For Sale | $110,000 | 0.0% | $42 / Sq Ft |
| 04/17/2017 04/17/17 | Pending | -- | -- | -- |
| 03/01/2017 03/01/17 | For Sale | $110,000 | 0.0% | $42 / Sq Ft |
| 02/16/2017 02/16/17 | Pending | -- | -- | -- |
| 01/17/2017 01/17/17 | For Sale | $110,000 | 0.0% | $42 / Sq Ft |
| 12/30/2016 12/30/16 | Pending | -- | -- | -- |
| 11/28/2016 11/28/16 | Price Changed | $110,000 | -8.3% | $42 / Sq Ft |
| 08/31/2016 08/31/16 | Price Changed | $119,999 | -7.6% | $45 / Sq Ft |
| 07/20/2016 07/20/16 | Price Changed | $129,900 | -3.8% | $49 / Sq Ft |
| 06/14/2016 06/14/16 | For Sale | $135,000 | +108.0% | $51 / Sq Ft |
| 12/10/2012 12/10/12 | Sold | $64,900 | -18.8% | $25 / Sq Ft |
| 11/16/2012 11/16/12 | Pending | -- | -- | -- |
| 10/31/2012 10/31/12 | For Sale | $79,900 | -- | $30 / Sq Ft |
Tax History Compared to Growth
Tax History
| Year | Tax Paid | Tax Assessment Tax Assessment Total Assessment is a certain percentage of the fair market value that is determined by local assessors to be the total taxable value of land and additions on the property. | Land | Improvement |
|---|---|---|---|---|
| 2024 | $2,940 | $297,500 | $9,300 | $288,200 |
| 2023 | $2,940 | $231,500 | $9,300 | $222,200 |
| 2022 | $2,940 | $231,500 | $9,300 | $222,200 |
| 2021 | $2,066 | $153,000 | $9,300 | $143,700 |
| 2020 | $2,066 | $153,000 | $9,300 | $143,700 |
| 2019 | $2,066 | $153,000 | $9,300 | $143,700 |
| 2018 | $2,066 | $153,000 | $9,300 | $143,700 |
| 2017 | $2,066 | $153,000 | $9,300 | $143,700 |
| 2016 | $2,066 | $153,000 | $0 | $0 |
| 2014 | $2,066 | $0 | $0 | $0 |
| 2013 | $516 | $0 | $0 | $0 |
Agents Affiliated with this Home
-
Deborah Reynolds

Seller's Agent in 2022
Deborah Reynolds
Keller Williams Realty
(804) 455-7354
6 in this area
326 Total Sales
-
Kathryn Harned
K
Seller Co-Listing Agent in 2022
Kathryn Harned
Keller Williams Realty
(561) 351-8690
1 in this area
82 Total Sales
-
N
Buyer's Agent in 2022
NON MLS USER MLS
NON MLS OFFICE
-
Zelma Watkins
Z
Seller's Agent in 2017
Zelma Watkins
Virginia Capital Realty
(804) 306-2533
15 Total Sales
-
A
Seller Co-Listing Agent in 2017
Angela McNeal
Virginia Capital Realty
-
Betsy Briones

Buyer's Agent in 2017
Betsy Briones
EXIT Realty Success
(804) 263-2725
12 in this area
57 Total Sales
Map
Source: Central Virginia Regional MLS
MLS Number: 1620505
APN: 021-06-0013
- 146 150 Mckeever St
- 234 S Jefferson St
- 224 S Jefferson St
- 505 S Jefferson St
- 151 Terrace Ave Unit 53
- 511 Hannon St
- 512 St Andrew St
- 241 S Sycamore St
- 544 S Jefferson St
- Lot 1 Christiana Hwy
- V/L Harris Hill Lot 2 Rd
- V/L Harris Hill Lot 1 Rd
- Route 1 Box 84a3
- 124 S Little Church St
- 434 S Sycamore St Unit 36
- 521 S Sycamore St
- 127 S Little Church St
- 417 Round Top Ave
- 737 Jefferson Place
- 39 Walnut Ln
