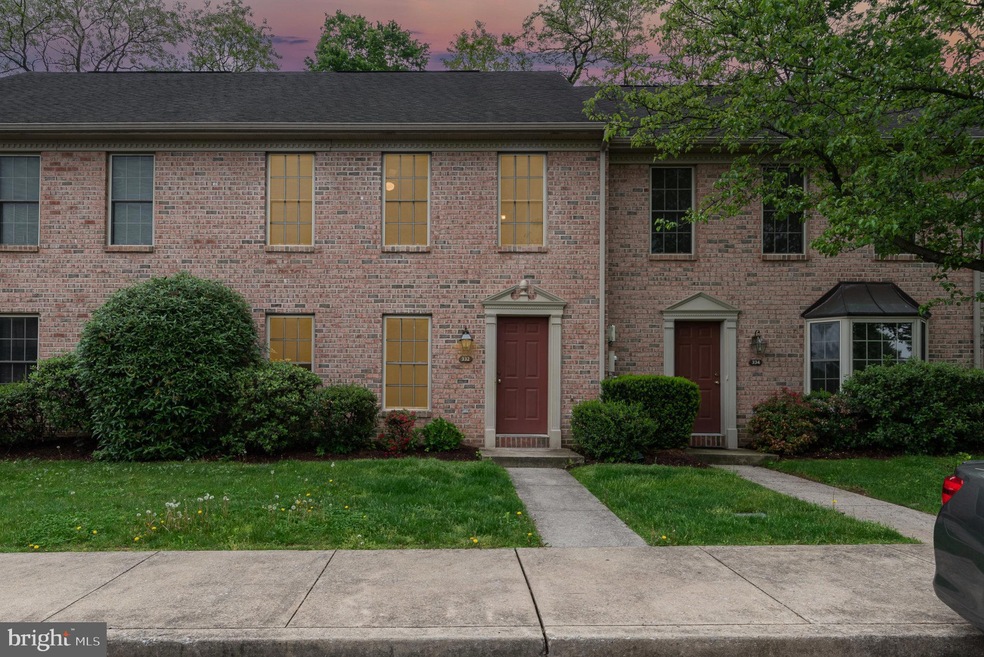
332 Stonehedge Ln Mechanicsburg, PA 17055
Upper Allen Township NeighborhoodHighlights
- Traditional Architecture
- Living Room
- More Than Two Accessible Exits
- Mechanicsburg Area Senior High School Rated A-
- Entrance Foyer
- En-Suite Primary Bedroom
About This Home
As of June 2025332 Stonehedge Rd, Mechanicsburg offers a well-maintained home in a quiet, convenient neighborhood. Located in the Mechanicsburg Area School District, this property features spacious living areas, a functional layout, and a backyard patio perfect for entertaining. Close to parks, shopping, and major roadways.
Last Agent to Sell the Property
Berkshire Hathaway HomeServices Homesale Realty License #AB066821 Listed on: 05/07/2025

Townhouse Details
Home Type
- Townhome
Est. Annual Taxes
- $3,186
Year Built
- Built in 2005
HOA Fees
- $150 Monthly HOA Fees
Parking
- Parking Lot
Home Design
- Traditional Architecture
- Brick Exterior Construction
- Permanent Foundation
Interior Spaces
- 1,628 Sq Ft Home
- Property has 2 Levels
- Entrance Foyer
- Living Room
- Dining Room
Bedrooms and Bathrooms
- 3 Bedrooms
- En-Suite Primary Bedroom
Accessible Home Design
- More Than Two Accessible Exits
Schools
- Mechanicsburg Area High School
Utilities
- Forced Air Heating and Cooling System
- Electric Water Heater
Community Details
- Association fees include lawn maintenance, snow removal
- Stonehedge Ii HOA
- Stonehedge Subdivision
Listing and Financial Details
- Tax Lot 11
- Assessor Parcel Number 42-10-0646-084-U31332
Ownership History
Purchase Details
Home Financials for this Owner
Home Financials are based on the most recent Mortgage that was taken out on this home.Purchase Details
Home Financials for this Owner
Home Financials are based on the most recent Mortgage that was taken out on this home.Similar Homes in Mechanicsburg, PA
Home Values in the Area
Average Home Value in this Area
Purchase History
| Date | Type | Sale Price | Title Company |
|---|---|---|---|
| Deed | $285,000 | None Listed On Document | |
| Special Warranty Deed | $140,000 | -- |
Mortgage History
| Date | Status | Loan Amount | Loan Type |
|---|---|---|---|
| Open | $246,600 | New Conventional | |
| Previous Owner | $135,800 | New Conventional |
Property History
| Date | Event | Price | Change | Sq Ft Price |
|---|---|---|---|---|
| 06/13/2025 06/13/25 | Sold | $283,295 | -0.6% | $174 / Sq Ft |
| 05/13/2025 05/13/25 | Pending | -- | -- | -- |
| 05/07/2025 05/07/25 | For Sale | $285,000 | +103.6% | $175 / Sq Ft |
| 03/22/2013 03/22/13 | Sold | $140,000 | -9.0% | $86 / Sq Ft |
| 02/07/2013 02/07/13 | Pending | -- | -- | -- |
| 07/11/2012 07/11/12 | For Sale | $153,900 | -- | $95 / Sq Ft |
Tax History Compared to Growth
Tax History
| Year | Tax Paid | Tax Assessment Tax Assessment Total Assessment is a certain percentage of the fair market value that is determined by local assessors to be the total taxable value of land and additions on the property. | Land | Improvement |
|---|---|---|---|---|
| 2025 | $3,374 | $153,800 | $0 | $153,800 |
| 2024 | $3,252 | $153,800 | $0 | $153,800 |
| 2023 | $3,110 | $153,800 | $0 | $153,800 |
| 2022 | $3,026 | $153,800 | $0 | $153,800 |
| 2021 | $2,932 | $153,800 | $0 | $153,800 |
| 2020 | $2,859 | $153,800 | $0 | $153,800 |
| 2019 | $2,788 | $153,800 | $0 | $153,800 |
| 2018 | $2,740 | $153,800 | $0 | $153,800 |
| 2017 | $2,686 | $153,800 | $0 | $153,800 |
| 2016 | -- | $153,800 | $0 | $153,800 |
| 2015 | -- | $153,800 | $0 | $153,800 |
| 2014 | -- | $153,800 | $0 | $153,800 |
Agents Affiliated with this Home
-

Seller's Agent in 2025
Heather Neidlinger
Berkshire Hathaway HomeServices Homesale Realty
(717) 226-2875
15 in this area
657 Total Sales
-
S
Seller Co-Listing Agent in 2025
Steven Williams III
Berkshire Hathaway HomeServices Homesale Realty
(717) 245-2100
3 in this area
11 Total Sales
-

Buyer's Agent in 2025
Jennifer DeBernardis
Coldwell Banker Realty
(717) 329-8851
84 in this area
490 Total Sales
-

Buyer Co-Listing Agent in 2025
BARBARA GRAY
Coldwell Banker Realty
(717) 215-1110
12 in this area
70 Total Sales
-

Seller's Agent in 2013
Susan Thomas
Century 21 Realty Services
(717) 737-2121
1 in this area
22 Total Sales
-

Buyer's Agent in 2013
ROBERT LEHMAN JR
RE/MAX
(717) 968-2202
7 in this area
57 Total Sales
Map
Source: Bright MLS
MLS Number: PACB2041830
APN: 42-10-0646-084-U31332
- 356 Stonehedge Ln
- 358 Stonehedge Ln
- 232 Melbourne Ln
- 142 Melbourne Ln
- 216 Stickley Dr
- 00 Estate Dr
- 01 Estate Dr
- 515 Estate Dr
- 500 Estate Dr
- 610 Estate Dr
- 404 Morris Dr
- 449 Delancey Ct
- 514 Brighton Place
- 1137 Nanroc Dr
- 501 Estate Dr
- 107 Wright Dr
- Wesley Plan at Wrights Landing at legacy Park - Wrights Landing at Legacy Park
- Magnolia Plan at Wrights Landing at legacy Park - Wrights Landing at Legacy Park
- Glenmore Plan at Wrights Landing at legacy Park - Wrights Landing at Legacy Park
- Jamie Plan at Wrights Landing at legacy Park - Wrights Landing at Legacy Park






