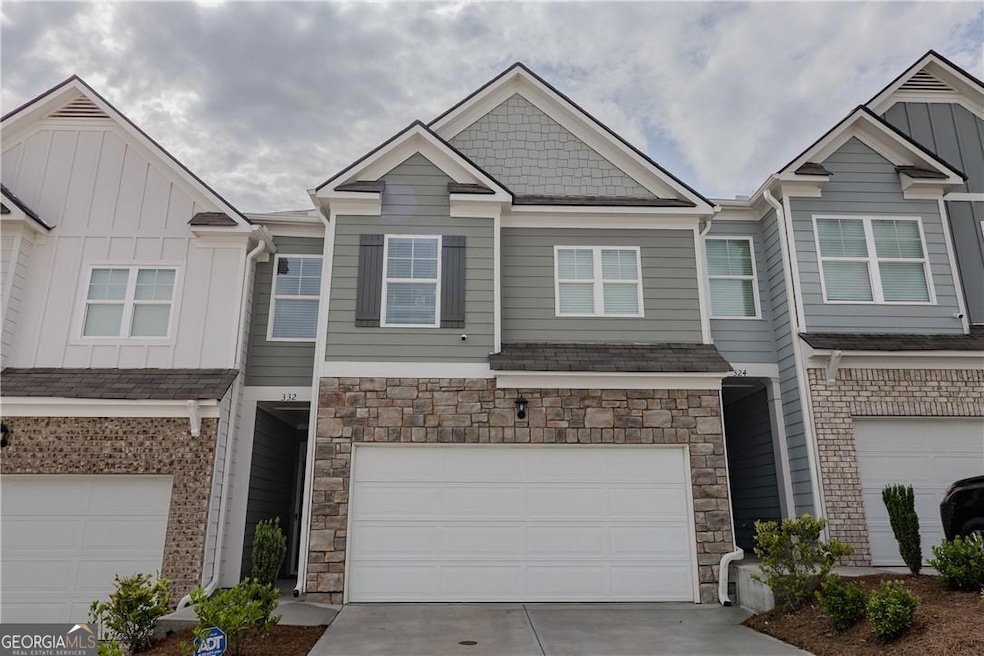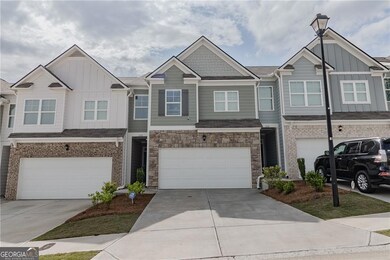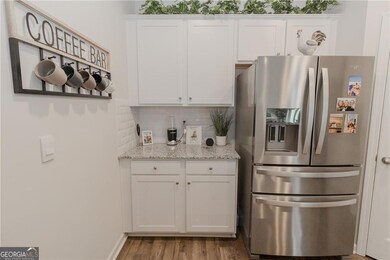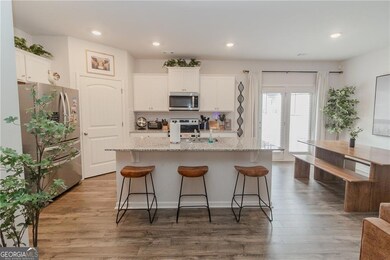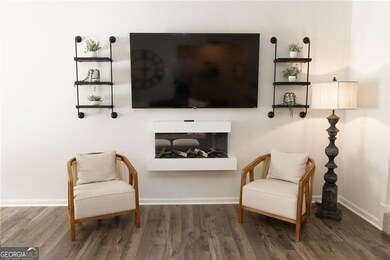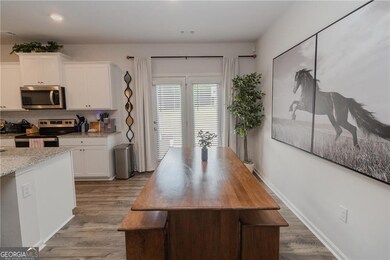Discover the stunning new townhome at 332 Stoneybrook Drive in Dahlonega, GA, nestled in the serene Mountain Park community! The Sudbury design features two levels, offering 3 bedrooms and 2.5 bathrooms within 1,877 square feet, complete with a convenient 2-car garage. Enjoy tranquil, wooded views from the rear windows and back door. As you enter through the front porch, you are greeted by a spacious foyer that leads into an open-concept living area. The expansive family room is accentuated by a stylish electric fireplace, making it an ideal spot for entertaining guests or enjoying a cozy evening with a good book or movie. This space seamlessly connects to the elegant kitchen, which boasts a center island, granite countertops, subway tile backsplash, white shaker-style cabinetry, and modern stainless-steel appliances. Adjacent to the kitchen, a dining area accommodates a dining table and provides access to the back deck or patio. Conveniently located on the first floor, there's also a tucked-away half bathroom. Venturing upstairs, you'll find the inviting primary suite featuring a spacious bedroom and an in suite bathroom equipped with a separate tub and shower, dual vanity, water closet, linen closet, and a generous walk-in closet. Across the landing, a versatile loft area serves as an excellent game room or additional living space. Two secondary bedrooms, a laundry room, and another bathroom with dual vanity complete the upper level.

