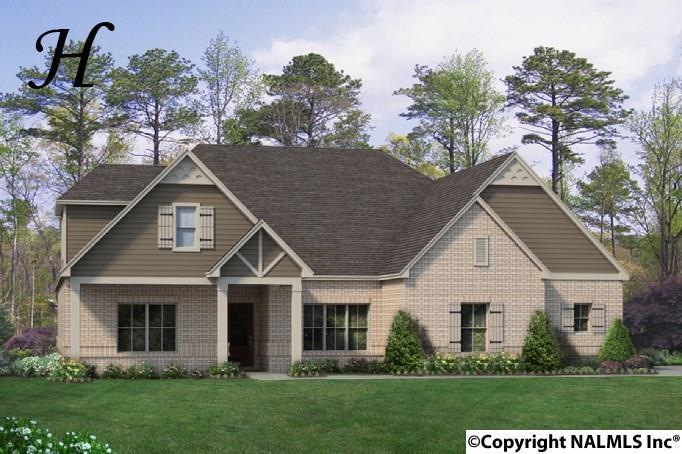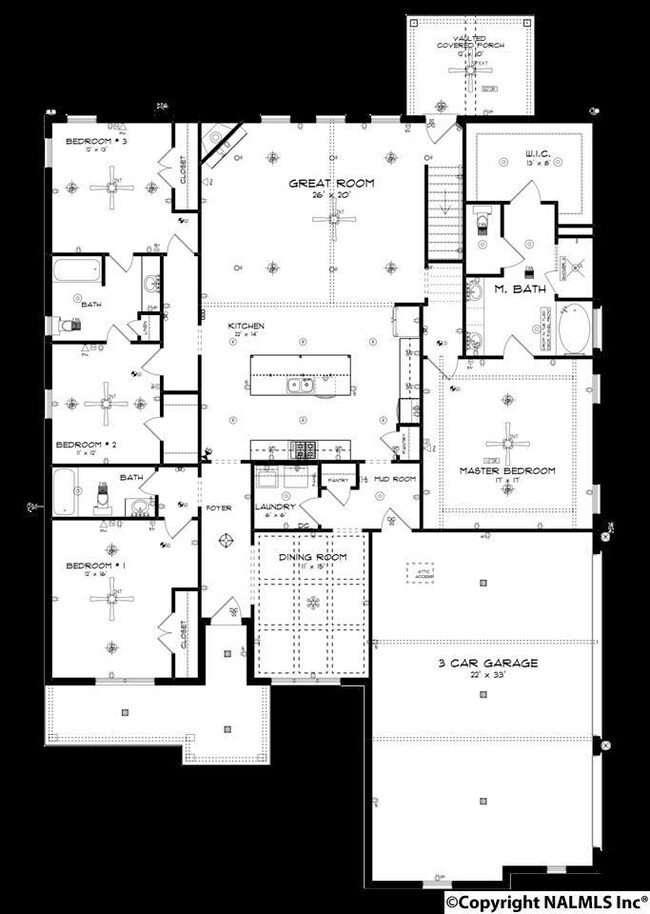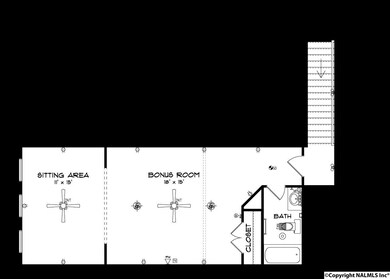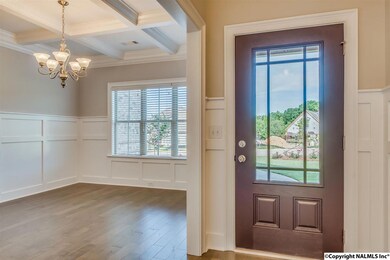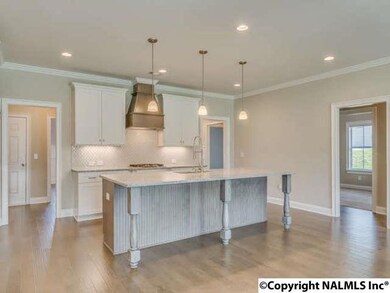
332 Summerglen Rd SW Madison, AL 35756
Lake Forest NeighborhoodEstimated Value: $506,000 - $540,000
Highlights
- Home Under Construction
- Clubhouse
- Community Pool
- Open Floorplan
- Traditional Architecture
- Tennis Courts
About This Home
As of March 2019PRESALE - The "Fairhope II" Plan is perfect for those who prefer elegance and space. This 4 Bedroom/3 Bathroom plan features a sweeping great room and kitchen area that is perfect for cooking while also entertaining. A separate dining room is located at the front of the house connecting to the elegant foyer entry flowing into the open kitchen/great room. The master suite provides a large private space along with a connecting bathroom complete with double vanity, separate shower, soaking tub, and abundant storage space in the large walk in closet and linen closet. Upstairs is a HUGE bonus, sitting area, full bath, & closet.
Last Agent to Sell the Property
Family First Homes, LLC License #104333 Listed on: 12/29/2018
Home Details
Home Type
- Single Family
Est. Annual Taxes
- $3,012
Year Built
- 2019
Lot Details
- 0.34
HOA Fees
- $36 Monthly HOA Fees
Home Design
- Traditional Architecture
- Slab Foundation
Interior Spaces
- 3,405 Sq Ft Home
- Property has 1 Level
- Open Floorplan
- Gas Log Fireplace
- Double Pane Windows
Kitchen
- Cooktop
- Microwave
- Dishwasher
- Disposal
Bedrooms and Bathrooms
- 4 Bedrooms
- 4 Full Bathrooms
- Dual Flush Toilets
- Low Flow Plumbing Fixtures
Schools
- Williams Elementary School
- Columbia High School
Utilities
- Central Heating and Cooling System
- Thermostat
- Tankless Water Heater
Additional Features
- Accessible Doors
- 0.34 Acre Lot
Listing and Financial Details
- Tax Lot 44
Community Details
Overview
- River Landing Association
- Built by STONE MARTIN BUILDERS LLC
- Pebble Creek At River Landing Subdivision
Amenities
- Common Area
- Clubhouse
Recreation
- Tennis Courts
- Community Pool
Ownership History
Purchase Details
Home Financials for this Owner
Home Financials are based on the most recent Mortgage that was taken out on this home.Similar Homes in Madison, AL
Home Values in the Area
Average Home Value in this Area
Purchase History
| Date | Buyer | Sale Price | Title Company |
|---|---|---|---|
| Steger John F | $333,200 | None Available |
Mortgage History
| Date | Status | Borrower | Loan Amount |
|---|---|---|---|
| Open | Steger Kathryn R | $553,000 | |
| Closed | Steger John F | $522,076 | |
| Closed | Steger John F | $396,000 | |
| Closed | Steger John Frederick | $336,300 | |
| Closed | Steger John F | $333,200 |
Property History
| Date | Event | Price | Change | Sq Ft Price |
|---|---|---|---|---|
| 06/27/2019 06/27/19 | Off Market | $333,200 | -- | -- |
| 03/29/2019 03/29/19 | Sold | $333,200 | 0.0% | $98 / Sq Ft |
| 01/31/2019 01/31/19 | Price Changed | $333,200 | +2.0% | $98 / Sq Ft |
| 12/29/2018 12/29/18 | Pending | -- | -- | -- |
| 12/29/2018 12/29/18 | For Sale | $326,583 | -- | $96 / Sq Ft |
Tax History Compared to Growth
Tax History
| Year | Tax Paid | Tax Assessment Tax Assessment Total Assessment is a certain percentage of the fair market value that is determined by local assessors to be the total taxable value of land and additions on the property. | Land | Improvement |
|---|---|---|---|---|
| 2024 | $3,012 | $52,760 | $8,000 | $44,760 |
| 2023 | $3,012 | $51,880 | $8,000 | $43,880 |
| 2022 | $2,488 | $43,720 | $6,500 | $37,220 |
| 2021 | $2,115 | $37,300 | $5,000 | $32,300 |
| 2020 | $1,875 | $33,150 | $5,000 | $28,150 |
| 2019 | $436 | $10,000 | $10,000 | $0 |
Agents Affiliated with this Home
-
Ronketi Gosberry

Seller's Agent in 2019
Ronketi Gosberry
Family First Homes, LLC
(912) 577-9325
1 in this area
36 Total Sales
-
Cynthia Joiner

Buyer's Agent in 2019
Cynthia Joiner
Keller Williams Realty
(256) 527-9707
11 in this area
145 Total Sales
Map
Source: ValleyMLS.com
MLS Number: 1109078
APN: 25-02-09-0-000-002.338
- 202 Maureen Dr SW
- 208 Maureen Dr SW
- 210 Maureen Dr SW
- 307 Woodwind Dr SW
- 217 Maureen Dr SW
- 540 E River Landing Blvd
- 548 E River Landing Blvd
- 529 E River Landing Blvd
- 223 Winterbranch Rd SW
- 212 Summerbranch Rd SW
- 319 Summerglen Rd SW
- 519 SW East River Landing Blvd
- 517 SW East River Landing Blvd
- 518 SW East River Landing Blvd
- 520 SW East River Landing Blvd
- 525 E River Landing Blvd
- 527 E River Landing Blvd
- 426 E River Landing Blvd SW
- 304 Summerglen Rd SW
- 422 E River Landing Blvd SW
- 332 Summerglen Rd SW
- 203 Maureen Dr SW
- 334 Summerglen Rd SW
- 200 Maureen Dr SW
- 333 Summerglen Rd SW
- 202 Castlepath Dr SW
- 331 Summerglen Rd SW
- 202 Maureen Dr SW
- 204 Maureen Dr SW
- 335 Summerglen Rd SW
- 204 Castlepath Dr SW
- 329 Summerglen Rd SW
- 207 Maureen Dr SW
- 206 Maureen Dr SW
- 206 Maureen Dr SW
- 337 Summerglen Rd SW
- 338 Summerglen Rd SW
- 216 Winterbranch Rd SW
- 216 Winterbranch Rd SW
- 206 Castlepath Dr SW
