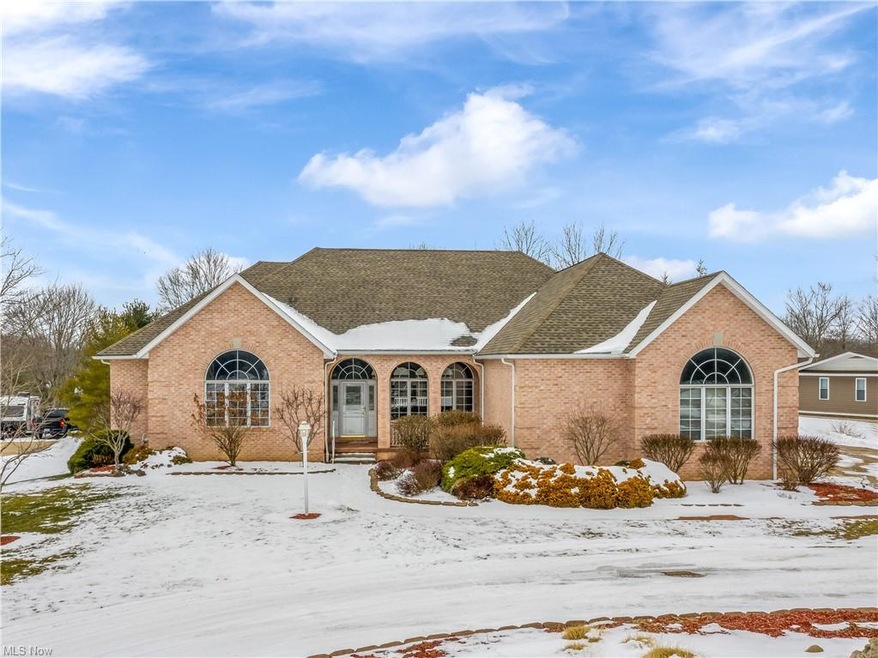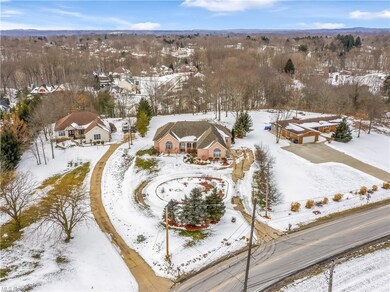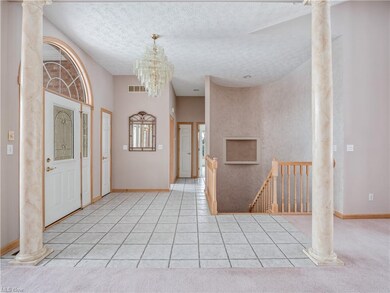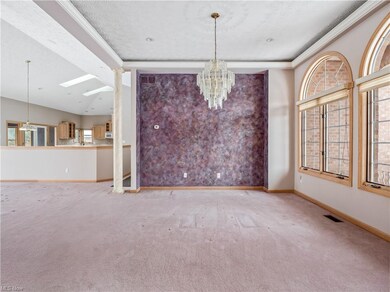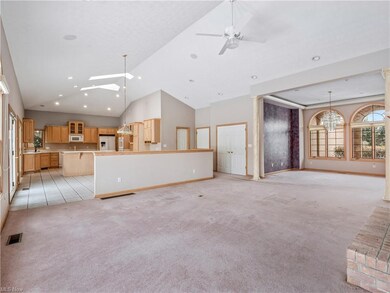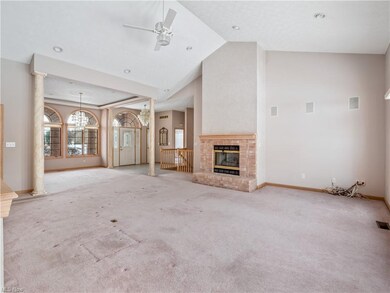
332 W Bath Rd Cuyahoga Falls, OH 44223
Estimated Value: $524,000 - $632,000
Highlights
- Deck
- 3 Car Attached Garage
- 1-Story Property
- 2 Fireplaces
- Forced Air Heating and Cooling System
- 5-minute walk to Babb Run Park
About This Home
As of March 2021Absolutely beautiful, custom built brick home. This fantastic home features a thoughtfully designed open floor plan with high ceilings. The large kitchen with custom cabinetry over looks the vaulted family room with gas fireplace. The formal dining room is perfect for all your family gatherings. A first-floor master suite features private bath with walk-in closet, soaking tub, standing shower and his & her sinks. There are two additional bedrooms on the first floor. The fabulous walk out lower level is perfect for entertaining – featuring a large bar area, a 2nd gas fireplace, full bathroom and is easy maintenance with Nature Stone flooring. This home was professionally landscaped with a circular drive, 3 car attached garage and a deck for enjoying the beautiful backyard. Don’t miss this custom-built one-of-a-kind home.
Last Agent to Sell the Property
Waypoint Real Estate Group, LLC License #2019000225 Listed on: 02/11/2021
Home Details
Home Type
- Single Family
Est. Annual Taxes
- $8,242
Year Built
- Built in 1999
Lot Details
- 1.25
Home Design
- Brick Exterior Construction
- Asphalt Roof
Interior Spaces
- 1-Story Property
- 2 Fireplaces
Kitchen
- Built-In Oven
- Range
- Microwave
- Dishwasher
Bedrooms and Bathrooms
- 3 Main Level Bedrooms
Laundry
- Dryer
- Washer
Finished Basement
- Walk-Out Basement
- Basement Fills Entire Space Under The House
- Sump Pump
Parking
- 3 Car Attached Garage
- Garage Door Opener
Utilities
- Forced Air Heating and Cooling System
- Heating System Uses Gas
Additional Features
- Deck
- 1.25 Acre Lot
Listing and Financial Details
- Assessor Parcel Number 7002489
Ownership History
Purchase Details
Home Financials for this Owner
Home Financials are based on the most recent Mortgage that was taken out on this home.Purchase Details
Purchase Details
Purchase Details
Home Financials for this Owner
Home Financials are based on the most recent Mortgage that was taken out on this home.Purchase Details
Purchase Details
Purchase Details
Purchase Details
Home Financials for this Owner
Home Financials are based on the most recent Mortgage that was taken out on this home.Similar Homes in the area
Home Values in the Area
Average Home Value in this Area
Purchase History
| Date | Buyer | Sale Price | Title Company |
|---|---|---|---|
| Luna Kenneth | $418,000 | None Available | |
| Costilow Renee L | -- | -- | |
| Costilow Richard L | -- | None Available | |
| Costilow Richard L | -- | Rels Title | |
| Costilow Richard L | -- | Rels Title | |
| Costilow Richard L | -- | None Available | |
| Costilow Richard L | -- | Advanced Title | |
| Costilow Richard L | -- | Northeast Title Agency Inc | |
| Costilow Richard L Candace | $60,600 | -- |
Mortgage History
| Date | Status | Borrower | Loan Amount |
|---|---|---|---|
| Open | Luna Kenneth | $318,000 | |
| Previous Owner | Costilow Richard L | $127,450 | |
| Previous Owner | Costilow Richard L | $151,558 | |
| Previous Owner | Costilow Richard L | $197,000 | |
| Previous Owner | Costilow Richard L | $302,100 | |
| Previous Owner | Costilow Richard L | $37,000 | |
| Previous Owner | Custilow Richard L | $294,000 | |
| Previous Owner | Costilow Richard L | $37,200 | |
| Previous Owner | Costilow Richard L | $294,400 | |
| Previous Owner | Costilow Richard L | $30,000 | |
| Previous Owner | Costilow Richard L Candace | $57,600 |
Property History
| Date | Event | Price | Change | Sq Ft Price |
|---|---|---|---|---|
| 03/16/2021 03/16/21 | Sold | $418,000 | -1.6% | $112 / Sq Ft |
| 02/13/2021 02/13/21 | Pending | -- | -- | -- |
| 02/11/2021 02/11/21 | For Sale | $424,900 | -- | $114 / Sq Ft |
Tax History Compared to Growth
Tax History
| Year | Tax Paid | Tax Assessment Tax Assessment Total Assessment is a certain percentage of the fair market value that is determined by local assessors to be the total taxable value of land and additions on the property. | Land | Improvement |
|---|---|---|---|---|
| 2025 | $10,026 | $173,261 | $43,173 | $130,088 |
| 2024 | $10,026 | $173,261 | $43,173 | $130,088 |
| 2023 | $10,026 | $172,260 | $43,173 | $129,087 |
| 2022 | $8,874 | $135,776 | $33,996 | $101,780 |
| 2021 | $9,126 | $135,293 | $33,996 | $101,297 |
| 2020 | $8,242 | $135,300 | $34,000 | $101,300 |
| 2019 | $8,414 | $128,100 | $43,220 | $84,880 |
| 2018 | $8,565 | $128,100 | $43,220 | $84,880 |
| 2017 | $6,899 | $128,100 | $43,220 | $84,880 |
| 2016 | $6,868 | $109,540 | $43,220 | $66,320 |
| 2015 | $6,899 | $109,540 | $43,220 | $66,320 |
| 2014 | $6,494 | $109,540 | $43,220 | $66,320 |
| 2013 | $6,797 | $114,440 | $43,220 | $71,220 |
Agents Affiliated with this Home
-
Ivan Plesich
I
Seller's Agent in 2021
Ivan Plesich
Waypoint Real Estate Group, LLC
(330) 807-1379
46 Total Sales
-
Kenneth Mills

Buyer's Agent in 2021
Kenneth Mills
Howard Hanna
(330) 472-1615
49 Total Sales
Map
Source: MLS Now
MLS Number: 4255602
APN: 70-02489
- 1983 Fox Trace Trail
- 2674 High Hampton Trail
- 621 Brookpark Dr
- 708 Dominic Dr
- 2284 Stone Creek Trail
- 2222 Woodbrook Trail
- 628 Meredith Ln
- 0 Graham Rd Unit 5100407
- 3297 Bath Heights Dr
- 582 Meredith Ln Unit 582
- 2801 Valley Rd Unit 2801
- 3279 Michele Ruelle
- 2735 Valley Rd
- 532 Portage Trail Extension W
- 1907 Byrd Ave
- 3060 Scott St
- 2464 23rd St
- 2358 26th St
- 420 W Reserve Dr
- 3347 Reserve Dr Unit 36
- 332 W Bath Rd
- 308 W Bath Rd
- 356 W Bath Rd
- 2029 Forest Edge Dr
- 2025 Forest Edge Dr
- 2033 Forest Edge Dr
- 2781 Aeries Way
- 2037 Forest Edge Dr
- 2021 Forest Edge Dr
- 2785 Aeries Way
- 388 W Bath Rd
- 2041 Forest Edge Dr
- V/L Forest Edge Dr
- 2789 Aeries Way
- 2754 High Hampton Trail
- 2045 Forest Edge Dr
- 2028 Forest Edge Dr
- 2771 High Hampton Trail
- 2032 Forest Edge Dr
- 400 W Bath Rd
