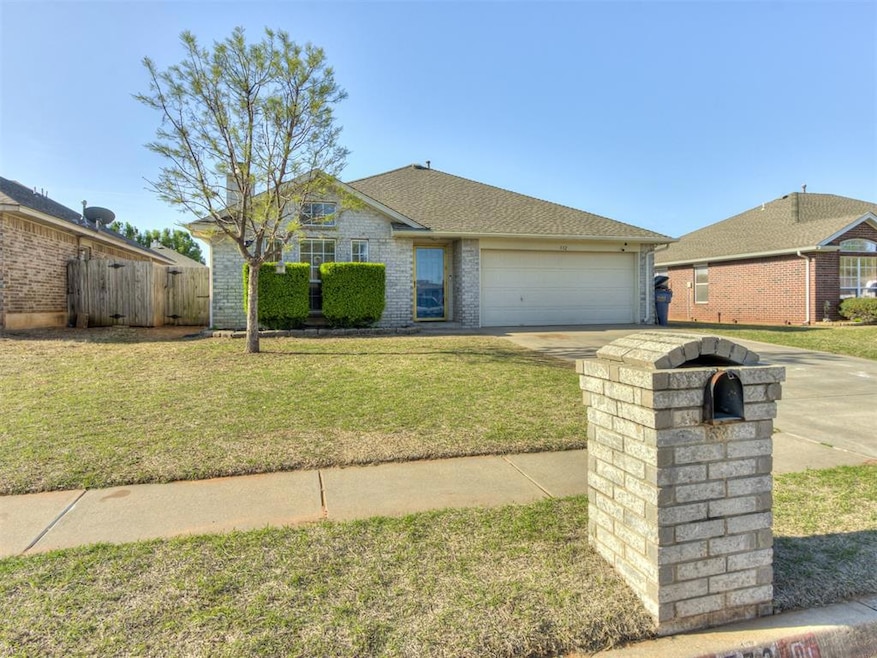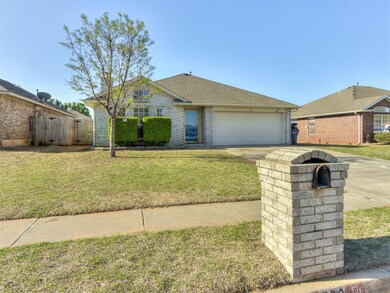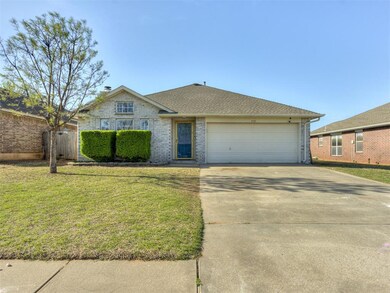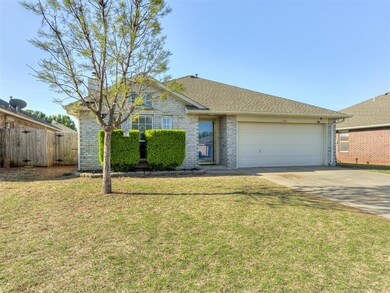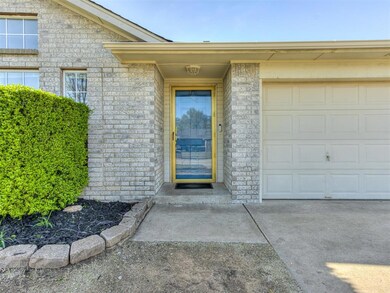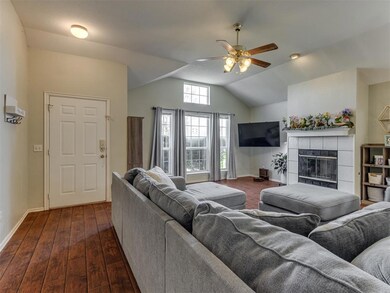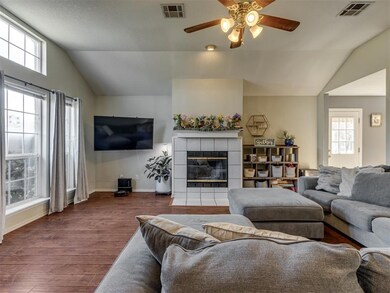
332 W Chantilly Way Mustang, OK 73064
Highlights
- Traditional Architecture
- 2 Car Attached Garage
- Open Patio
- Mustang Centennial Elementary School Rated A
- Interior Lot
- Laundry Room
About This Home
As of May 2025Charming 3-Bedroom Home in Mustang Schools! Welcome to this light-filled and inviting 3 bed, 2 bath home in the heart of Mustang School District! From the moment you step inside, you’ll notice the abundance of natural light and the inviting, open feel of the spacious living room—complete with vaulted ceilings and a wood-burning fireplace for an added touch of character. The kitchen is both stylish and functional, featuring granite countertops, a gorgeous glass tile backsplash, and a cozy eat-in dining area perfect for everyday meals or casual entertaining. Plus, you’ll love the peace of mind that comes with new kitchen appliances (2024)—including the stove, microwave, dishwasher, and disposal. Each of the three bedrooms includes its own walk-in closet, offering plenty of storage. Major systems have been updated as well, with a new HVAC system and water heater installed in 2021. Even better—a new roof replacement is already in the works, so you can move in with confidence. Location is everything, and this neighborhood sits right next to Mustang’s beloved Wild Horse Park, a 158-acre community space packed with walking/biking trails, two playgrounds, a pond, dog park, splash pad, aquatic facility, baseball and softball fields, soccer complex, and more. Also on site is the Mustang Town Center, home to the library, rec center, senior center, and banquet facilities—truly something for everyone! Don't miss this incredible opportunity to own a home that combines comfort, updates, and unbeatable access to community amenities. Come see it in person—you’ll feel right at home!
Home Details
Home Type
- Single Family
Est. Annual Taxes
- $1,537
Year Built
- Built in 1998
Lot Details
- 7,789 Sq Ft Lot
- Wood Fence
- Interior Lot
Parking
- 2 Car Attached Garage
- Garage Door Opener
- Driveway
Home Design
- Traditional Architecture
- Brick Exterior Construction
- Slab Foundation
- Composition Roof
Interior Spaces
- 1,375 Sq Ft Home
- 1-Story Property
- Wood Burning Fireplace
- Inside Utility
- Laundry Room
Kitchen
- Gas Oven
- Gas Range
- Free-Standing Range
- Microwave
- Dishwasher
Flooring
- Carpet
- Laminate
Bedrooms and Bathrooms
- 3 Bedrooms
- 2 Full Bathrooms
Outdoor Features
- Open Patio
- Outbuilding
Schools
- Mustang Centennial Elementary School
- Mustang Middle School
- Mustang High School
Utilities
- Central Heating and Cooling System
- Water Heater
Listing and Financial Details
- Legal Lot and Block 004 / 002
Ownership History
Purchase Details
Home Financials for this Owner
Home Financials are based on the most recent Mortgage that was taken out on this home.Purchase Details
Home Financials for this Owner
Home Financials are based on the most recent Mortgage that was taken out on this home.Purchase Details
Home Financials for this Owner
Home Financials are based on the most recent Mortgage that was taken out on this home.Purchase Details
Home Financials for this Owner
Home Financials are based on the most recent Mortgage that was taken out on this home.Purchase Details
Purchase Details
Similar Homes in Mustang, OK
Home Values in the Area
Average Home Value in this Area
Purchase History
| Date | Type | Sale Price | Title Company |
|---|---|---|---|
| Warranty Deed | $220,000 | Chicago Title | |
| Warranty Deed | $220,000 | Chicago Title | |
| Quit Claim Deed | -- | Orange Coast Lender Services | |
| Warranty Deed | $147,000 | First American Title | |
| Warranty Deed | $133,000 | Capitol Abstract & Title Co | |
| Warranty Deed | $80,000 | -- | |
| Warranty Deed | $13,000 | -- |
Mortgage History
| Date | Status | Loan Amount | Loan Type |
|---|---|---|---|
| Open | $216,015 | FHA | |
| Closed | $216,015 | FHA | |
| Previous Owner | $175,200 | New Conventional | |
| Previous Owner | $5,337 | FHA | |
| Previous Owner | $144,337 | FHA | |
| Previous Owner | $136,192 | VA | |
| Previous Owner | $400,000 | Stand Alone Refi Refinance Of Original Loan | |
| Previous Owner | $82,722 | New Conventional |
Property History
| Date | Event | Price | Change | Sq Ft Price |
|---|---|---|---|---|
| 05/09/2025 05/09/25 | Sold | $220,000 | +2.3% | $160 / Sq Ft |
| 04/12/2025 04/12/25 | Pending | -- | -- | -- |
| 04/09/2025 04/09/25 | For Sale | $215,000 | +46.3% | $156 / Sq Ft |
| 03/28/2019 03/28/19 | Sold | $147,000 | +1.4% | $107 / Sq Ft |
| 02/23/2019 02/23/19 | Pending | -- | -- | -- |
| 02/21/2019 02/21/19 | For Sale | $144,900 | +8.9% | $105 / Sq Ft |
| 09/04/2015 09/04/15 | Sold | $133,000 | -1.4% | $94 / Sq Ft |
| 07/24/2015 07/24/15 | Pending | -- | -- | -- |
| 07/15/2015 07/15/15 | For Sale | $134,900 | -- | $95 / Sq Ft |
Tax History Compared to Growth
Tax History
| Year | Tax Paid | Tax Assessment Tax Assessment Total Assessment is a certain percentage of the fair market value that is determined by local assessors to be the total taxable value of land and additions on the property. | Land | Improvement |
|---|---|---|---|---|
| 2024 | $1,537 | $16,178 | $1,800 | $14,378 |
| 2023 | $1,537 | $15,408 | $1,800 | $13,608 |
| 2022 | $1,482 | $14,674 | $1,800 | $12,874 |
| 2021 | $1,503 | $14,829 | $1,800 | $13,029 |
| 2020 | $1,544 | $15,140 | $1,800 | $13,340 |
| 2019 | $1,413 | $14,851 | $1,800 | $13,051 |
| 2018 | $1,399 | $14,418 | $1,800 | $12,618 |
| 2017 | $1,407 | $14,658 | $1,800 | $12,858 |
| 2016 | $1,366 | $14,232 | $1,800 | $12,432 |
| 2015 | $1,261 | $13,540 | $1,750 | $11,790 |
| 2014 | $1,261 | $13,147 | $1,560 | $11,587 |
Agents Affiliated with this Home
-
Leah Brown

Seller's Agent in 2025
Leah Brown
McGraw REALTORS (BO)
(405) 414-2433
7 in this area
215 Total Sales
-
Anthony Lee

Buyer's Agent in 2025
Anthony Lee
Real Broker LLC
(405) 406-5433
6 in this area
150 Total Sales
-
Abbie Davis

Seller's Agent in 2019
Abbie Davis
The Property Center LLC
(405) 474-1228
1 in this area
99 Total Sales
-

Buyer's Agent in 2019
Terry Harris
The Beard Corporation
(405) 315-5566
8 in this area
83 Total Sales
-
Tara Levinson

Seller's Agent in 2015
Tara Levinson
LRE Realty LLC
(405) 532-6969
70 in this area
3,027 Total Sales
-

Buyer's Agent in 2015
Eli Davis
The Property Center LLC
(405) 355-2500
Map
Source: MLSOK
MLS Number: 1163787
APN: 090087027
- 302 W Branches Way
- 531 W Shadow Ridge Way
- 322 W State Highway 152
- 606 N Pine Branch Way
- 539 W Shadow Ridge Way
- 543 W Shadow Ridge Way
- 530 W Broadpoint Court Way
- 539 W Chickasaw Court Way
- 547 W Shadow Ridge Way
- 305 W Twisted Branch Way
- 602 W Shadow Ridge Way
- 101 N Shady Court Way
- 14842 SW 74th St
- 14900 SW 74th St
- 617 N Cherokee Way
- 501 N Cherokee Way
- 0 N Mustang Rd
- 0 N Mustang Rd
- 505 S Woodland Dr
- 809 W Cherokee Way
