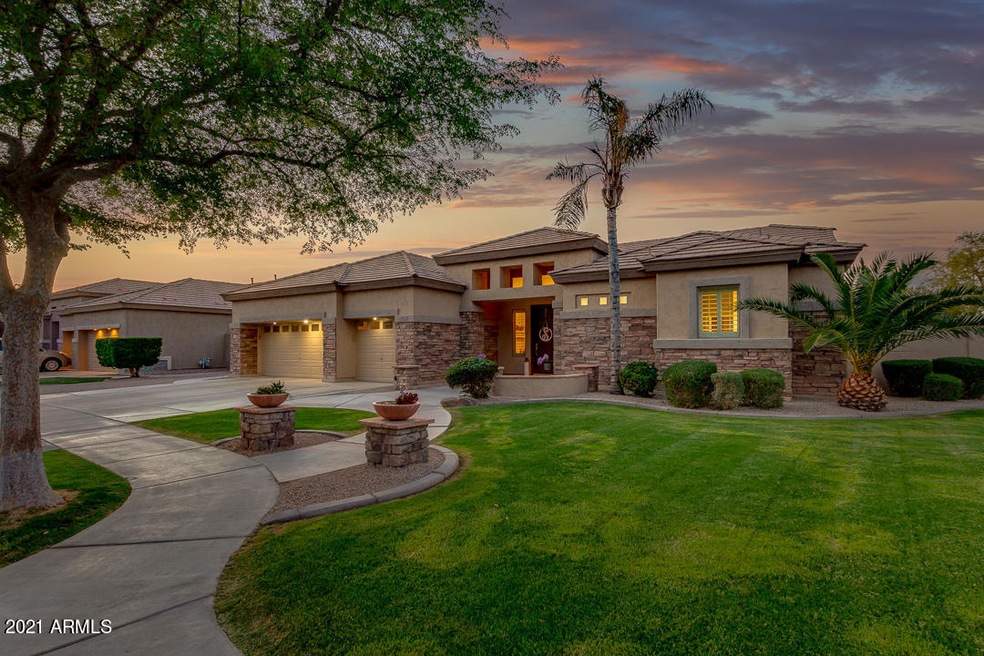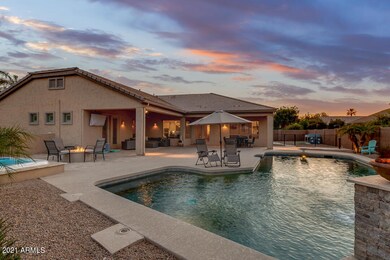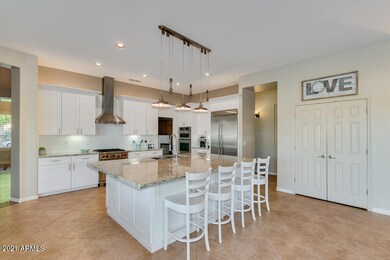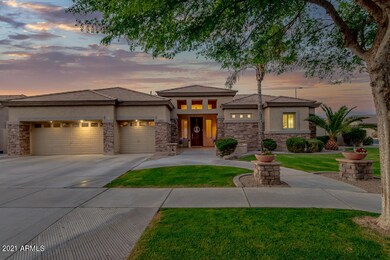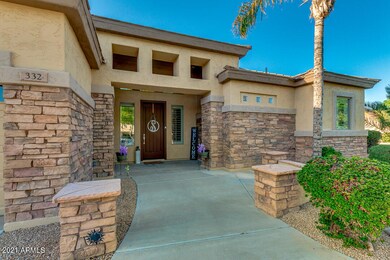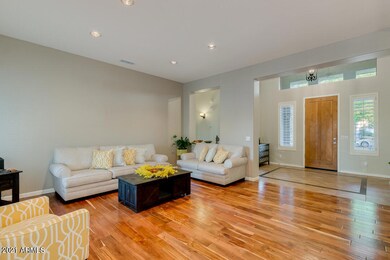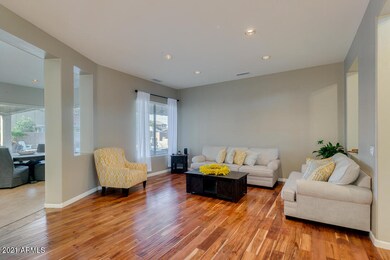
332 W Macaw Dr Chandler, AZ 85286
Central Chandler NeighborhoodEstimated Value: $761,000 - $993,000
Highlights
- Heated Spa
- RV Gated
- 0.29 Acre Lot
- T. Dale Hancock Elementary School Rated A
- Gated Community
- Community Lake
About This Home
As of May 2021Stunning Move-In Ready Home in the highly sought after Arden Park neighborhood. This single story home sits on a larger than average corner lot with a spacious backyard that is an entertainer's dream! Indoor/outdoor living at its best
with outdoor kitchen, heated spa, lux 40,000 gallon diving pool, commercial grade misters, fire pit, outdoor shower, and upgraded travertine. The upgraded kitchen features Wolf Cooktop, industrial
refrigerator, oversized island, double ovens, double dishwashers, pantry, and lots of storage throughout. Spacious
and split floorplan for modern living. Many recent upgrades including wood flooring, new water softener, new water heater, new irrigation, and more! Gated community with close access to the 202.
Last Agent to Sell the Property
Keller Williams Integrity First License #SA670789000 Listed on: 04/01/2021

Home Details
Home Type
- Single Family
Est. Annual Taxes
- $4,225
Year Built
- Built in 2002
Lot Details
- 0.29 Acre Lot
- Private Streets
- Wrought Iron Fence
- Block Wall Fence
- Corner Lot
- Misting System
- Front and Back Yard Sprinklers
- Sprinklers on Timer
- Grass Covered Lot
HOA Fees
- $125 Monthly HOA Fees
Parking
- 3 Car Garage
- 2 Open Parking Spaces
- Garage Door Opener
- RV Gated
Home Design
- Brick Exterior Construction
- Wood Frame Construction
- Tile Roof
- Stucco
Interior Spaces
- 3,040 Sq Ft Home
- 1-Story Property
- Ceiling Fan
- Gas Fireplace
- Double Pane Windows
- Low Emissivity Windows
- Solar Screens
- Family Room with Fireplace
- Security System Owned
- Washer and Dryer Hookup
Kitchen
- Eat-In Kitchen
- Breakfast Bar
- Gas Cooktop
- Built-In Microwave
- ENERGY STAR Qualified Appliances
- Kitchen Island
- Granite Countertops
Flooring
- Wood
- Carpet
- Tile
Bedrooms and Bathrooms
- 4 Bedrooms
- Remodeled Bathroom
- Primary Bathroom is a Full Bathroom
- 3 Bathrooms
- Dual Vanity Sinks in Primary Bathroom
- Bathtub With Separate Shower Stall
Pool
- Heated Spa
- Private Pool
- Pool Pump
- Diving Board
Outdoor Features
- Covered patio or porch
- Fire Pit
- Built-In Barbecue
Schools
- T. Dale Hancock Elementary School
- Bogle Junior High School
- Hamilton High School
Utilities
- Central Air
- Heating System Uses Natural Gas
- High Speed Internet
- Cable TV Available
Listing and Financial Details
- Tax Lot 135
- Assessor Parcel Number 303-85-317
Community Details
Overview
- Association fees include (see remarks)
- Premier Management Association, Phone Number (480) 704-2900
- Built by US Homes
- Arden Park Subdivision
- Community Lake
Recreation
- Bike Trail
Security
- Gated Community
Ownership History
Purchase Details
Home Financials for this Owner
Home Financials are based on the most recent Mortgage that was taken out on this home.Purchase Details
Home Financials for this Owner
Home Financials are based on the most recent Mortgage that was taken out on this home.Purchase Details
Home Financials for this Owner
Home Financials are based on the most recent Mortgage that was taken out on this home.Purchase Details
Home Financials for this Owner
Home Financials are based on the most recent Mortgage that was taken out on this home.Purchase Details
Home Financials for this Owner
Home Financials are based on the most recent Mortgage that was taken out on this home.Purchase Details
Home Financials for this Owner
Home Financials are based on the most recent Mortgage that was taken out on this home.Similar Homes in Chandler, AZ
Home Values in the Area
Average Home Value in this Area
Purchase History
| Date | Buyer | Sale Price | Title Company |
|---|---|---|---|
| Berg Kenneth R | $850,000 | First American Title | |
| Stiteler Gary | $655,000 | Lawyers Title Of Arizona Inc | |
| Reed Wayne Kent | $560,000 | Lawyers Title Of Arizona Inc | |
| Hruska Renee | $505,000 | Lawyers Title Of Arizona Inc | |
| Johnson James Clark | -- | None Available | |
| Johnson James C | $341,864 | North American Title |
Mortgage History
| Date | Status | Borrower | Loan Amount |
|---|---|---|---|
| Open | Berg Kenneth R | $548,250 | |
| Previous Owner | Stiteler Gary | $611,000 | |
| Previous Owner | Stiteler Gary | $611,250 | |
| Previous Owner | Stiteler Gary | $604,525 | |
| Previous Owner | Reed Wayne Kent | $86,944 | |
| Previous Owner | Reed Wayne Kent | $417,000 | |
| Previous Owner | Hruska Renee | $404,000 | |
| Previous Owner | Johnson James C | $50,000 | |
| Previous Owner | Johnson James C | $365,000 | |
| Previous Owner | Johnson James C | $276,200 | |
| Previous Owner | Johnson James C | $50,000 | |
| Previous Owner | Johnson James C | $273,491 |
Property History
| Date | Event | Price | Change | Sq Ft Price |
|---|---|---|---|---|
| 05/06/2021 05/06/21 | Sold | $850,000 | +12.0% | $280 / Sq Ft |
| 04/04/2021 04/04/21 | Pending | -- | -- | -- |
| 03/31/2021 03/31/21 | For Sale | $759,000 | +15.9% | $250 / Sq Ft |
| 09/05/2018 09/05/18 | Sold | $655,000 | +0.8% | $211 / Sq Ft |
| 07/29/2018 07/29/18 | Pending | -- | -- | -- |
| 07/27/2018 07/27/18 | For Sale | $650,000 | +28.7% | $210 / Sq Ft |
| 01/08/2016 01/08/16 | Sold | $505,000 | -1.9% | $166 / Sq Ft |
| 11/19/2015 11/19/15 | Price Changed | $515,000 | -0.8% | $169 / Sq Ft |
| 10/30/2015 10/30/15 | Price Changed | $519,000 | -0.2% | $171 / Sq Ft |
| 10/09/2015 10/09/15 | For Sale | $520,000 | -- | $171 / Sq Ft |
Tax History Compared to Growth
Tax History
| Year | Tax Paid | Tax Assessment Tax Assessment Total Assessment is a certain percentage of the fair market value that is determined by local assessors to be the total taxable value of land and additions on the property. | Land | Improvement |
|---|---|---|---|---|
| 2025 | $4,970 | $54,014 | -- | -- |
| 2024 | $4,875 | $41,494 | -- | -- |
| 2023 | $4,875 | $69,330 | $13,860 | $55,470 |
| 2022 | $4,121 | $53,060 | $10,610 | $42,450 |
| 2021 | $4,252 | $50,620 | $10,120 | $40,500 |
| 2020 | $4,225 | $47,220 | $9,440 | $37,780 |
| 2019 | $4,056 | $45,730 | $9,140 | $36,590 |
| 2018 | $3,923 | $43,310 | $8,660 | $34,650 |
| 2017 | $3,650 | $41,680 | $8,330 | $33,350 |
| 2016 | $3,505 | $43,000 | $8,600 | $34,400 |
| 2015 | $3,336 | $39,520 | $7,900 | $31,620 |
Agents Affiliated with this Home
-
Nicole Griffin

Seller's Agent in 2021
Nicole Griffin
Keller Williams Integrity First
(480) 225-9143
2 in this area
38 Total Sales
-
Jason Crittenden

Buyer's Agent in 2021
Jason Crittenden
Realty One Group
(602) 432-5367
2 in this area
473 Total Sales
-
John Weber
J
Seller's Agent in 2018
John Weber
Real Estate Brokers Intl
(480) 893-7629
1 in this area
3 Total Sales
-
Kristin Conway

Buyer's Agent in 2018
Kristin Conway
HomeSmart
(480) 231-6263
52 Total Sales
-
Pieter Dijkstra

Seller's Agent in 2016
Pieter Dijkstra
The Phoenix Area Real Estate
(480) 221-1332
136 Total Sales
-
Jennifer Johnson

Seller Co-Listing Agent in 2016
Jennifer Johnson
Long Realty Company
(480) 694-1110
120 Total Sales
Map
Source: Arizona Regional Multiple Listing Service (ARMLS)
MLS Number: 6214814
APN: 303-85-317
- 300 W Cardinal Way
- 2662 S Iowa St
- 2200 S Holguin Way
- 641 W Oriole Way
- 203 W Raven Dr
- 285 W Goldfinch Way
- 2333 S Eileen Place
- 461 W Flamingo Dr
- 102 W Raven Dr
- 271 W Roadrunner Dr
- 241 W Roadrunner Dr
- 141 W Roadrunner Dr
- 2702 S Beverly Place
- 250 W Queen Creek Rd Unit 206
- 250 W Queen Creek Rd Unit 240
- 2982 S Holguin Way
- 1785 S Nebraska St
- 1981 S Tumbleweed Ln Unit 2
- 1981 S Tumbleweed Ln Unit 5
- 1981 S Tumbleweed Ln Unit 3
- 332 W Macaw Dr
- 352 W Macaw Dr
- 331 W Sparrow Dr
- 351 W Sparrow Dr
- 312 W Macaw Dr
- 362 W Macaw Dr
- 361 W Sparrow Dr
- 333 W Macaw Dr
- 311 W Sparrow Dr
- 363 W Macaw Dr
- 302 W Macaw Dr
- 313 W Macaw Dr
- 371 W Sparrow Dr
- 372 W Macaw Dr
- 301 W Sparrow Dr
- 373 W Macaw Dr
- 303 W Macaw Dr
- 350 W Sparrow Dr
- 330 W Sparrow Dr
