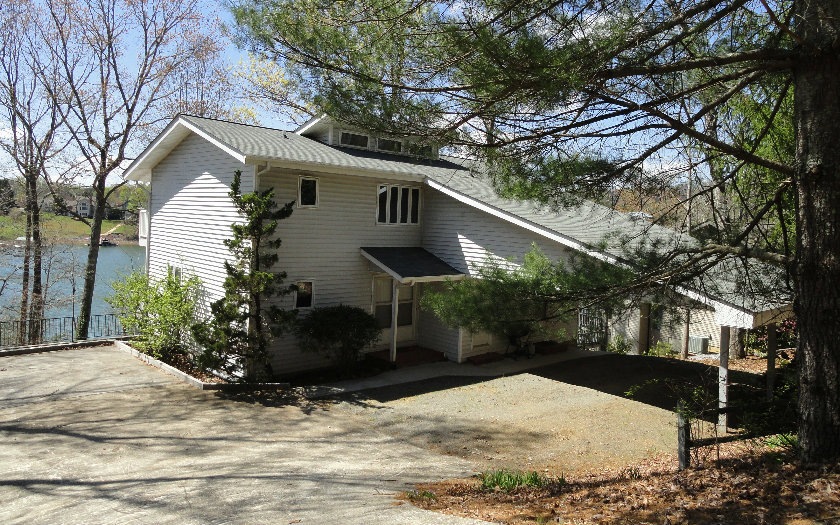
332 Walker Point Rd Hayesville, NC 28904
Highlights
- Lake Front
- Deck
- Cathedral Ceiling
- Hayesville Elementary School Rated 9+
- Traditional Architecture
- Wood Flooring
About This Home
As of March 2017Lake Chatuge Deep Water 4 Bedroom, 3.5 Bath home with covered dock, wrap around deck, wooded lot & great view! Fully furnished! The main floor has vaulted ceilings in Living Room, Fireplace, doors open to dec, there is a nice dining area opening to deck, a spacious kitchen with breakfast bar, nice stainless steel appliances & corian countertops. There is a master suite opening to deck. Upstairs are 3 Bedrooms, a bath plus loft game room. The ground level has a bath, drop ceilings, sheet rock, and fireplace - needs floor covering plus a little other work to be fully finished. There is a new roof and new heat pump (2015). This is a low maintenance lakefront property to enjoy year round or as a great family retreat.
Last Agent to Sell the Property
Carmolita Haney
Mountain Realty Brokerage Phone: 7068962283 License #105813 Listed on: 04/11/2016
Home Details
Home Type
- Single Family
Est. Annual Taxes
- $2,220
Year Built
- Built in 1987
Lot Details
- 0.53 Acre Lot
- Lake Front
Property Views
- Lake
- Mountain
Home Design
- Traditional Architecture
- Frame Construction
- Shingle Roof
Interior Spaces
- 2-Story Property
- Furnished
- Sheet Rock Walls or Ceilings
- Cathedral Ceiling
- Fireplace
- Insulated Windows
- Wood Frame Window
- Basement Fills Entire Space Under The House
- Laundry on main level
Flooring
- Wood
- Carpet
- Tile
Bedrooms and Bathrooms
- 4 Bedrooms
- Primary Bedroom on Main
Parking
- Carport
- Open Parking
Outdoor Features
- Deck
Utilities
- Central Air
- Heat Pump System
- Well
- Septic Tank
Community Details
- No Home Owners Association
- Walker Point Subdivision
Listing and Financial Details
- Tax Lot 3
- Assessor Parcel Number 557004716155
Ownership History
Purchase Details
Home Financials for this Owner
Home Financials are based on the most recent Mortgage that was taken out on this home.Similar Homes in Hayesville, NC
Home Values in the Area
Average Home Value in this Area
Purchase History
| Date | Type | Sale Price | Title Company |
|---|---|---|---|
| Warranty Deed | $437,000 | None Available |
Mortgage History
| Date | Status | Loan Amount | Loan Type |
|---|---|---|---|
| Open | $289,400 | New Conventional | |
| Closed | $393,300 | New Conventional | |
| Previous Owner | $375,000 | New Conventional | |
| Previous Owner | $359,650 | New Conventional |
Property History
| Date | Event | Price | Change | Sq Ft Price |
|---|---|---|---|---|
| 06/11/2025 06/11/25 | Pending | -- | -- | -- |
| 05/08/2025 05/08/25 | For Sale | $1,200,000 | +174.6% | $440 / Sq Ft |
| 03/08/2017 03/08/17 | Sold | $437,000 | 0.0% | -- |
| 02/08/2017 02/08/17 | Pending | -- | -- | -- |
| 04/11/2016 04/11/16 | For Sale | $437,000 | -- | -- |
Tax History Compared to Growth
Tax History
| Year | Tax Paid | Tax Assessment Tax Assessment Total Assessment is a certain percentage of the fair market value that is determined by local assessors to be the total taxable value of land and additions on the property. | Land | Improvement |
|---|---|---|---|---|
| 2024 | $2,220 | $458,200 | $275,000 | $183,200 |
| 2023 | $2,240 | $458,200 | $275,000 | $183,200 |
| 2022 | $2,246 | $458,200 | $275,000 | $183,200 |
| 2021 | $2,259 | $458,200 | $275,000 | $183,200 |
| 2020 | $2,250 | $458,200 | $275,000 | $183,200 |
| 2019 | $2,246 | $458,200 | $275,000 | $183,200 |
| 2018 | $2,204 | $458,200 | $275,000 | $183,200 |
| 2016 | -- | $538,724 | $400,000 | $138,724 |
| 2015 | -- | $538,724 | $400,000 | $138,724 |
| 2014 | -- | $538,724 | $400,000 | $138,724 |
Agents Affiliated with this Home
-
Chad Lariscy

Seller's Agent in 2025
Chad Lariscy
Keller Williams Elevate
(706) 633-8186
16 in this area
915 Total Sales
-

Seller's Agent in 2017
Carmolita Haney
Mountain Realty
(706) 781-8628
-
Mike Stewart

Buyer's Agent in 2017
Mike Stewart
RE/MAX
(706) 970-9184
30 in this area
168 Total Sales
Map
Source: Northeast Georgia Board of REALTORS®
MLS Number: 256665
APN: 557004-71-6155
- 154-5 Dogwood Cir
- 23 Manor Dr
- 346 Woodland Ln
- 184 Loganberry Ln
- 67 Ashe Point Dr
- 1085 Chatuge Village Cir
- 1198 Chatuge Village Cir
- Lot 69 Chatuge Village Dr
- 2 & 3 Chatuge Village Dr
- 14 Chatuge Village Dr
- 943 Chatuge Ln
- PC 1 Buena Vista Ln
- Parcel 1 Buena Vista Ln
- LOT 1 Buena Vista Ln
- 327 Chatuge Village Cr
- 327 Chatuge Village Cir
- 1304 Chatuge Village Cir
- 99 Taylors Trace
- 98 Licklog Crest
- Lot 59C Mountain Harbour Lot
