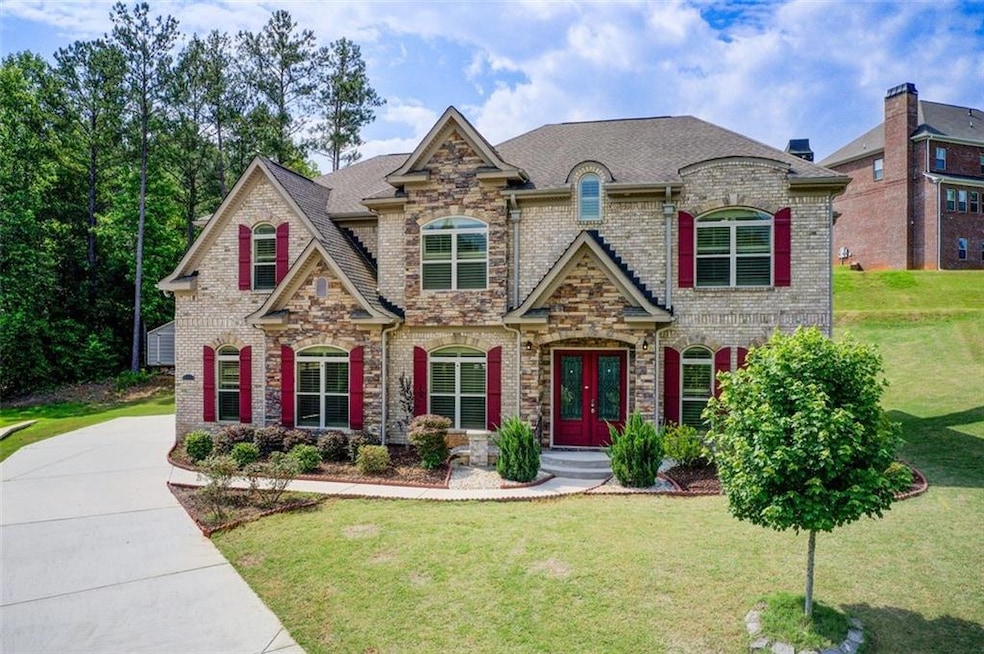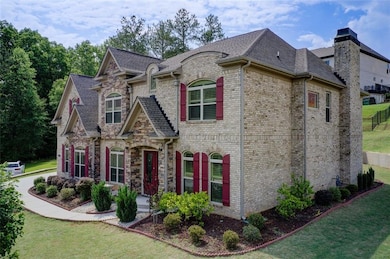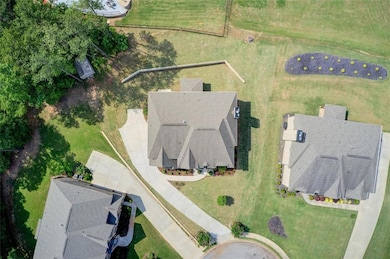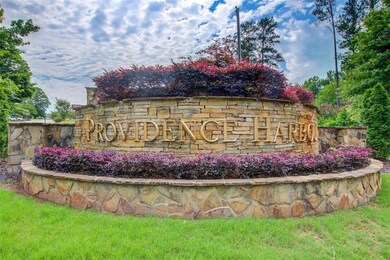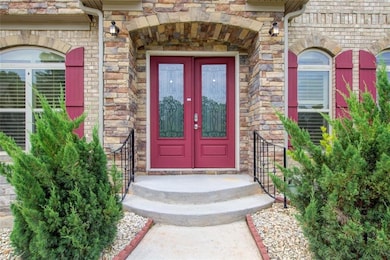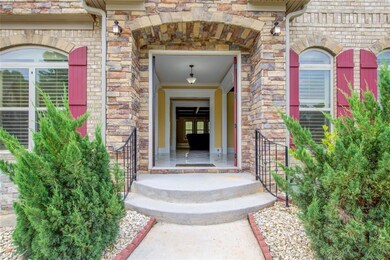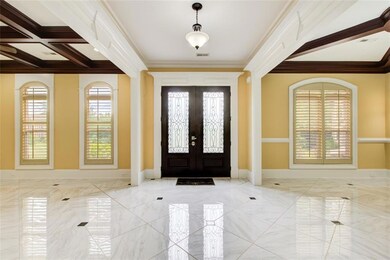332 Warwick Place McDonough, GA 30253
Estimated payment $5,603/month
Highlights
- Vaulted Ceiling
- Oversized primary bedroom
- Wood Flooring
- Union Grove High School Rated A
- Traditional Architecture
- Stone Countertops
About This Home
Welcome to this meticulously designed estate that blends timeless elegance with modern sophistication. Nestled in one of McDonough's most prestigious neighborhoods, this 5-bedroom, 4-bathroom residence spans over 5237 square feet of thoughtfully curated living space. From the moment you enter the grand foyer, you're greeted by soaring ceilings, a sweeping staircase, and shiny unique and gleaming hardwood floors on the second floor that that set the tone for luxury. The open-concept layout seamlessly connects the formal living and dining areas, perfect for entertaining, while the expansive family room offers greenery views from the front of the residence. The gourmet chef's kitchen is a masterpiece, featuring top-of-the-line stainless steel appliances, custom cabinetry, and Range hoods work to clear the air in your kitchen, with butler's pantry and walk-in pantry with abundant storage for fine ingredients, serve ware, and entertaining essentials. Retreat to the serene primary suite with its spa-inspired ensuite bathroom, double trey ceiling, and dual walk-in closets. Experience refined living at its finest - this is more than a home; it's a lifestyle.
Home Details
Home Type
- Single Family
Est. Annual Taxes
- $9,608
Year Built
- Built in 2018
Lot Details
- 0.43 Acre Lot
- Cul-De-Sac
- Garden
- Back Yard Fenced
HOA Fees
- $54 Monthly HOA Fees
Parking
- 3 Car Garage
- Side Facing Garage
- Garage Door Opener
- Driveway
Home Design
- Traditional Architecture
- Shingle Roof
- Four Sided Brick Exterior Elevation
Interior Spaces
- 5,237 Sq Ft Home
- 2-Story Property
- Tray Ceiling
- Vaulted Ceiling
- Ceiling Fan
- Factory Built Fireplace
- Shutters
- Entrance Foyer
- Family Room
- Living Room
- Formal Dining Room
- Fire and Smoke Detector
Kitchen
- Walk-In Pantry
- Double Oven
- Gas Oven
- Gas Cooktop
- Range Hood
- Dishwasher
- Stone Countertops
- Disposal
Flooring
- Wood
- Ceramic Tile
Bedrooms and Bathrooms
- 5 Bedrooms
- Oversized primary bedroom
- Double Vanity
Laundry
- Dryer
- Washer
Eco-Friendly Details
- Energy-Efficient Appliances
- Energy-Efficient HVAC
- Energy-Efficient Lighting
- Energy-Efficient Insulation
- Energy-Efficient Thermostat
Outdoor Features
- Balcony
- Patio
Schools
- Hickory Flat - Henry Elementary School
- Union Grove Middle School
- Union Grove High School
Utilities
- Central Heating and Cooling System
- Heating System Uses Natural Gas
- High-Efficiency Water Heater
- Cable TV Available
Community Details
- Providence Harbour Subdivision
Listing and Financial Details
- Tax Lot 13
- Assessor Parcel Number 088E01013000
Map
Home Values in the Area
Average Home Value in this Area
Tax History
| Year | Tax Paid | Tax Assessment Tax Assessment Total Assessment is a certain percentage of the fair market value that is determined by local assessors to be the total taxable value of land and additions on the property. | Land | Improvement |
|---|---|---|---|---|
| 2024 | $10,915 | $272,320 | $24,000 | $248,320 |
| 2023 | $9,608 | $249,040 | $16,000 | $233,040 |
| 2022 | $8,114 | $210,080 | $16,000 | $194,080 |
| 2021 | $7,517 | $194,520 | $16,000 | $178,520 |
| 2020 | $7,125 | $184,320 | $16,000 | $168,320 |
| 2019 | $1,746 | $44,080 | $11,960 | $32,120 |
| 2018 | $0 | $7,200 | $7,200 | $0 |
| 2016 | $331 | $7,200 | $7,200 | $0 |
| 2015 | $311 | $6,480 | $6,480 | $0 |
| 2014 | $276 | $5,520 | $5,520 | $0 |
Property History
| Date | Event | Price | Change | Sq Ft Price |
|---|---|---|---|---|
| 05/28/2025 05/28/25 | For Sale | $899,000 | -- | $172 / Sq Ft |
Purchase History
| Date | Type | Sale Price | Title Company |
|---|---|---|---|
| Warranty Deed | $481,300 | -- | |
| Limited Warranty Deed | $111,000 | -- | |
| Limited Warranty Deed | -- | -- | |
| Warranty Deed | $390,000 | -- |
Mortgage History
| Date | Status | Loan Amount | Loan Type |
|---|---|---|---|
| Open | $385,040 | New Conventional | |
| Previous Owner | $1,046,400 | New Conventional |
Source: First Multiple Listing Service (FMLS)
MLS Number: 7587175
APN: 088E-01-013-000
- 0 E Lake Pkwy Unit 10363573
- 1012 Brannan Rd
- 0 Wolf Creek Dr
- 274 Sound Cir
- 270 Sound Cir
- 266 Sound Cir
- 252 Sound Cir
- 452 Reflection Dr
- 372 Sound Cir
- 298 Sound Cir
- 282 Sound Cir
- 322 Sound Cir
- 352 Sound Cir
- 464 Reflection Dr
- 348 Sound Cir
- 440 Reflection Dr
- 360 Sound Cir
- 340 Sound Cir
- 356 Sound Cir
- 368 Sound Cir
- 310 Sound Cir
- 308 Warner Rd
- 155 Hunt Ridge Dr
- 780 Mesa Rd
- 330 Summit View Dr
- 80 Huntridge Dr
- 80 Hunt Ridge Dr
- 144 Moss Pointe Dr
- 335 Bald Eagle Way
- 1900 Waterford Landing
- 1561 Salinger Ct
- 1509 Salinger Ct
- 1557 Salinger Ct
- 1569 Salinger Ct
- 1717 Tolstoy Ln
- 119 Dickerson Cove Dr
- 402 Grandiflora Dr
- 434 Grandiflora Dr
- 337 Grandiflora Dr
- 455 Old Ivy Path
